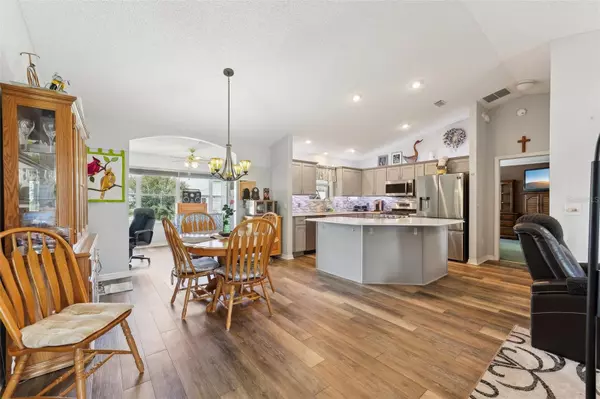
3 Beds
2 Baths
1,527 SqFt
3 Beds
2 Baths
1,527 SqFt
Key Details
Property Type Single Family Home
Sub Type Single Family Residence
Listing Status Active
Purchase Type For Sale
Square Footage 1,527 sqft
Price per Sqft $241
Subdivision Villages Of Sumter
MLS Listing ID G5087249
Bedrooms 3
Full Baths 2
HOA Y/N No
Originating Board Stellar MLS
Year Built 2004
Annual Tax Amount $1,846
Lot Size 5,227 Sqft
Acres 0.12
Lot Dimensions 60x90
Property Description
Welcome to this charming 3-bedroom, 2-bathroom Expanded, Amarillo Model Move-In Ready Home in the Village of Summerhill, an excellent central location only a mile from tons of shopping and restaurants on CR 466, with the new Costco coming soon a short golf cart ride away. This home offers modern upgrades and impeccable features that make it the perfect place to call home. The expanded version of this popular model features an extra space under air in the back of the home that can be used as a second sitting area, formal dining area, or office as it’s currently being used.
Recently updated with a **NEW ROOF** in 2019 **NEW AC** in 2021, **NEW TANKLESS HOT WATER HEATER** in 2020 and **NO BOND** this home promises both comfort and peace of mind.
Step inside to enjoy the elegance of **Luxury Vinyl Plank Flooring** that flows throughout the home (No carpet here!). The bedrooms feature pocket doors adding both style and space efficiency to your living areas. The kitchen is a chef’s dream, boasting ** Samsung Stainless Steel Appliances**, **Sparkling Quartz Countertops**, **Built in Cabinet Organizers** and a **Whole-Home Osmosis Water Filtration System** for pristine drinking water.
The home is designed for efficiency and convenience with a **NEW Insulated Garage Door** in 2020. The extra-wide driveway provides ample parking, and the enclosed Lanai offers a relaxing space to enjoy year-round.
Schedule your showing today to experience this meticulously maintained, move-in ready gem!
Location
State FL
County Sumter
Community Villages Of Sumter
Zoning R
Interior
Interior Features Living Room/Dining Room Combo, Stone Counters
Heating Central
Cooling Central Air
Flooring Luxury Vinyl, Tile
Fireplace false
Appliance Dishwasher, Dryer, Microwave, Range, Refrigerator, Tankless Water Heater, Washer, Whole House R.O. System
Laundry Inside
Exterior
Exterior Feature Other
Garage Spaces 2.0
Community Features Clubhouse, Community Mailbox, Deed Restrictions, Dog Park, Fitness Center, Gated Community - No Guard, Golf Carts OK, Golf, Pool, Racquetball
Utilities Available Electricity Connected
Roof Type Shingle
Attached Garage true
Garage true
Private Pool No
Building
Entry Level One
Foundation Slab
Lot Size Range 0 to less than 1/4
Sewer Public Sewer
Water Public
Structure Type Vinyl Siding
New Construction false
Others
Pets Allowed Cats OK, Dogs OK
HOA Fee Include Pool,Recreational Facilities
Senior Community Yes
Ownership Fee Simple
Monthly Total Fees $195
Num of Pet 2
Special Listing Condition None


Find out why customers are choosing LPT Realty to meet their real estate needs







