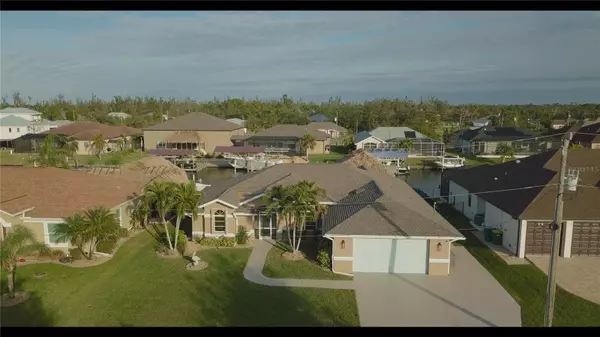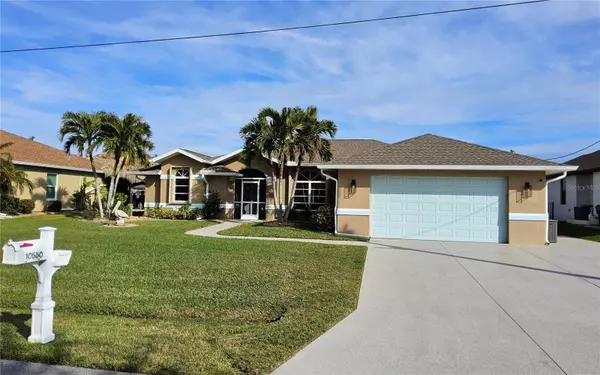
3 Beds
3 Baths
2,283 SqFt
3 Beds
3 Baths
2,283 SqFt
Key Details
Property Type Single Family Home
Sub Type Single Family Residence
Listing Status Active
Purchase Type For Sale
Square Footage 2,283 sqft
Price per Sqft $295
Subdivision Port Charlotte Sec 082
MLS Listing ID C7501249
Bedrooms 3
Full Baths 2
Half Baths 1
HOA Fees $120/ann
HOA Y/N Yes
Originating Board Stellar MLS
Year Built 1992
Annual Tax Amount $5,721
Lot Size 10,018 Sqft
Acres 0.23
Property Description
An authentic tiki hut constructed by the Seminole's, with an upgraded outdoor kitchen with stainless steel appliances and granite countertops. The pool pump, heater and the saltwater system were new last year, Water heater, dishwasher, stove and irrigation pump were purchased this year. The kitchen was completely updated with granite countertops and stainless-steel appliances, soft close drawers and doors and has more than most cabinet space for all your cookware. New front door with sidelights, driveway extended for boat or small RV with a paver’s walkway to the dock.
Access out to the Gulf of Mexico through the lock system and Charlotte harbor. Extra deep sailboat canal, 9 feet in the middle, “no wake” is less than a mile and it takes only 15 minutes to navigate the lock to Charlotte Harbor. The dock has new dock bumpers, lights and 20 new dock boards, New 10,000 LB boat lift and motors, canopy and frame are also new. In addition to the boat lift, this home also has a Jet Ski floating dock system, water, electric and fish cleaning station.
Three sliders open to the large lanai and plenty of room for entertaining friends and family. The ½ bath was completely remodeled and is located off the lanai for easy access from the pool area.
Bring your fishing rod so you can enjoy catches of redfish, tarpon, snapper and snook right from your dock. This home is on city water and sewer. HOA is optional 120 year with access to playground, clubhouse, park and private boat ramp. This home is also close to 5 golf courses, beautiful gulf beaches of Boca Grande, Englewood and Venice a short ride away.
Home comes furnished and an additional upgraded list available upon request, Put this exceptional home on your list, you won’t be disappointed. Check out the walk through video
Location
State FL
County Charlotte
Community Port Charlotte Sec 082
Zoning RSF3.5
Rooms
Other Rooms Family Room, Inside Utility, Storage Rooms
Interior
Interior Features Built-in Features, Cathedral Ceiling(s), Ceiling Fans(s), Kitchen/Family Room Combo, Living Room/Dining Room Combo, Open Floorplan, Skylight(s), Split Bedroom, Tray Ceiling(s), Walk-In Closet(s)
Heating Central
Cooling Central Air
Flooring Ceramic Tile, Laminate, Wood
Furnishings Furnished
Fireplace false
Appliance Dishwasher, Disposal, Dryer, Electric Water Heater, Microwave, Range, Refrigerator, Washer
Laundry Inside, Laundry Room
Exterior
Exterior Feature Hurricane Shutters, Irrigation System, Outdoor Kitchen, Rain Gutters, Sliding Doors
Parking Features Boat, Driveway, Garage Door Opener, Oversized, RV Parking
Garage Spaces 2.0
Pool Gunite, Heated, In Ground, Lighting, Salt Water
Community Features Clubhouse, Deed Restrictions, Park, Playground, Sidewalks
Utilities Available Public
Amenities Available Clubhouse, Park, Playground
Waterfront Description Canal - Brackish,Canal Front
View Y/N Yes
Water Access Yes
Water Access Desc Bay/Harbor,Canal - Brackish,Canal - Saltwater,Gulf/Ocean
View Water
Roof Type Shingle
Attached Garage true
Garage true
Private Pool Yes
Building
Lot Description Landscaped, Paved
Story 1
Entry Level One
Foundation Slab
Lot Size Range 0 to less than 1/4
Sewer Public Sewer
Water Public
Structure Type Block,Stucco
New Construction false
Schools
Elementary Schools Myakka River Elementary
Middle Schools L.A. Ainger Middle
High Schools Lemon Bay High
Others
Pets Allowed Yes
Senior Community No
Ownership Fee Simple
Monthly Total Fees $10
Acceptable Financing Cash, Conventional, FHA, VA Loan
Membership Fee Required Optional
Listing Terms Cash, Conventional, FHA, VA Loan
Special Listing Condition None


Find out why customers are choosing LPT Realty to meet their real estate needs







