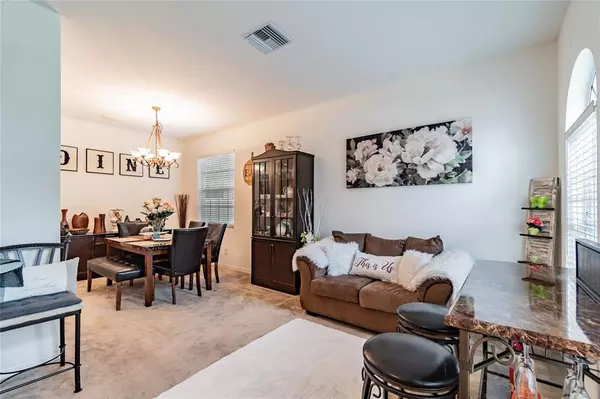$450,900
$439,900
2.5%For more information regarding the value of a property, please contact us for a free consultation.
5 Beds
3 Baths
2,260 SqFt
SOLD DATE : 12/07/2021
Key Details
Sold Price $450,900
Property Type Single Family Home
Sub Type Single Family Residence
Listing Status Sold
Purchase Type For Sale
Square Footage 2,260 sqft
Price per Sqft $199
Subdivision Ballantrae Village 2A
MLS Listing ID T3339507
Sold Date 12/07/21
Bedrooms 5
Full Baths 3
Construction Status Inspections
HOA Fees $56/qua
HOA Y/N Yes
Year Built 2005
Annual Tax Amount $5,825
Lot Size 5,662 Sqft
Acres 0.13
Property Description
Ok lets start with the stats 5 Bedrooms 3 full bathrooms Beautiful Home with a 30 X 9 Salt Water Lap Pool resurfaced in 2017 The A/C is 2018, two-car garage, formal living and dining room, and spacious family room. Pool with pop up self cleaning system and child safety gates, extended roof system on patio. Dishwasher, garbage disposal. ALL windows are tinted. UV system to insure no mold in A/C. Duke power strips to protect electronics, Termite/pest control system to prevent the issues from ever happening, ADT system with cameras, garage organization, water purifier in kitchen as well as a whole house softener system. PVC fenced yard, french drains and seemless gutters are just some of the things you will find outside along with river stone in landscape so you do not have to maintain every year. Oh, lets not forget the landscape curbing and the pond the front of the home faces! The 42 inch kitchen cabinets and large pantry will give you all the storage you need and granite counters the look to finish it off. All baths have marble counter and the closets in the master, foyer and upstairs guest bed are all organized. Ballantrae offers its residents a plethora of amenities, including beautiful trails, tennis, volleyball, and basketball courts, playgrounds, clubhouse with access to the COMMUNITY POOL and NEW splash pad. Convenient location and quick access to the Expressway. Area Schools: Bexley Elementary, Imagine School (k-8), Charles Rushe Middle and Sunlake High School.
Location
State FL
County Pasco
Community Ballantrae Village 2A
Zoning MPUD
Interior
Interior Features Ceiling Fans(s), Eat-in Kitchen, High Ceilings, Kitchen/Family Room Combo, Master Bedroom Main Floor, Open Floorplan, Pest Guard System, Solid Wood Cabinets, Stone Counters, Thermostat, Vaulted Ceiling(s), Walk-In Closet(s), Window Treatments
Heating Central
Cooling Central Air
Flooring Carpet, Ceramic Tile
Fireplace false
Appliance Dishwasher, Disposal, Electric Water Heater, Microwave, Refrigerator, Water Softener
Laundry Inside, Laundry Room
Exterior
Exterior Feature Lighting, Sidewalk, Sliding Doors
Garage Spaces 2.0
Fence Vinyl
Pool Lap, Salt Water, Self Cleaning
Utilities Available BB/HS Internet Available, Cable Available, Electricity Available, Electricity Connected, Fiber Optics, Public, Sewer Available, Street Lights, Underground Utilities
View Garden, Pool
Roof Type Shingle
Porch Covered, Enclosed, Rear Porch, Screened
Attached Garage true
Garage true
Private Pool Yes
Building
Story 2
Entry Level Two
Foundation Slab
Lot Size Range 0 to less than 1/4
Sewer Public Sewer
Water Public
Architectural Style Contemporary
Structure Type Block
New Construction false
Construction Status Inspections
Schools
Elementary Schools Bexley Elementary School
Middle Schools Charles S. Rushe Middle-Po
High Schools Sunlake High School-Po
Others
Pets Allowed Yes
HOA Fee Include Cable TV,Pool,Internet,Maintenance Structure,Recreational Facilities
Senior Community No
Ownership Fee Simple
Monthly Total Fees $56
Acceptable Financing Cash, Conventional, FHA, VA Loan
Membership Fee Required Required
Listing Terms Cash, Conventional, FHA, VA Loan
Special Listing Condition None
Read Less Info
Want to know what your home might be worth? Contact us for a FREE valuation!

Our team is ready to help you sell your home for the highest possible price ASAP

© 2024 My Florida Regional MLS DBA Stellar MLS. All Rights Reserved.
Bought with 54 REALTY LLC

Find out why customers are choosing LPT Realty to meet their real estate needs







