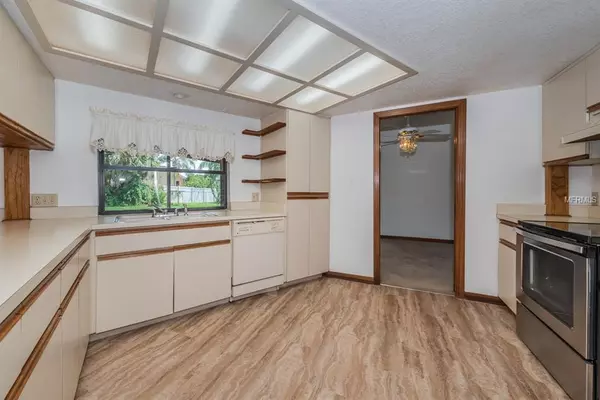$255,000
$257,000
0.8%For more information regarding the value of a property, please contact us for a free consultation.
3 Beds
2 Baths
1,818 SqFt
SOLD DATE : 03/27/2019
Key Details
Sold Price $255,000
Property Type Single Family Home
Sub Type Single Family Residence
Listing Status Sold
Purchase Type For Sale
Square Footage 1,818 sqft
Price per Sqft $140
Subdivision Riverside Oaks
MLS Listing ID U8017600
Sold Date 03/27/19
Bedrooms 3
Full Baths 2
Construction Status Inspections
HOA Y/N No
Year Built 1986
Annual Tax Amount $3,676
Lot Size 10,018 Sqft
Acres 0.23
Property Description
Fantastic 3 bed/ 2 bath, 2 car garage in picturesque Tarpon Springs. NEW ROOF 2019! Pride of ownership shows in this house that has had only one owner.You can walk to the parks, beaches and all 3 schools. Entering the foyer, you will find a very large living room with picture windows that overlook a very beautiful park like setting which is the entrance to award winning Pointe Alexis. Adjoining the living room, is the dining room that over looks a huge lanai and also is next to the kitchen. The kitchen is a great size with plenty of cabinet and counter space. It overlooks the family room which is very cozy with its large stone face wood burning fireplace. This room also overlooks the lanai through large sliders. The bedrooms are split up, the master bedroom on one side and the other two bedrooms on the other side for privacy. The master suite is spacious with an en suite bathroom that offers a large vanity, double sinks and a large walk in shower. The other bathroom has a tub/shower . The back yard is lush and there is enough room for a large swimming pool. It also has a second poured slab in addition to the huge screened in lanai. Conveniently located close to shopping, medical facilities, downtown Tarpon Springs, world famous Sponge Docks, and much more!NO DEED RESTRICTIONS.
Location
State FL
County Pinellas
Community Riverside Oaks
Rooms
Other Rooms Family Room, Florida Room, Inside Utility
Interior
Interior Features Ceiling Fans(s), Kitchen/Family Room Combo, Living Room/Dining Room Combo, Open Floorplan, Split Bedroom, Walk-In Closet(s)
Heating Central, Electric
Cooling Central Air
Flooring Carpet, Ceramic Tile, Parquet, Vinyl
Fireplace true
Appliance Dishwasher, Disposal, Range, Refrigerator
Laundry Inside, Laundry Room
Exterior
Exterior Feature Fence, Irrigation System, Outdoor Shower, Sliding Doors
Garage Spaces 2.0
Utilities Available Electricity Connected, Public, Sewer Connected, Sprinkler Recycled
Roof Type Shingle
Attached Garage true
Garage true
Private Pool No
Building
Foundation Slab
Lot Size Range Up to 10,889 Sq. Ft.
Sewer Public Sewer
Water Public
Structure Type Block,Stucco
New Construction false
Construction Status Inspections
Schools
Elementary Schools Sunset Hills Elementary-Pn
Middle Schools Tarpon Springs Middle-Pn
High Schools Tarpon Springs High-Pn
Others
Senior Community No
Ownership Fee Simple
Special Listing Condition None
Read Less Info
Want to know what your home might be worth? Contact us for a FREE valuation!

Our team is ready to help you sell your home for the highest possible price ASAP

© 2024 My Florida Regional MLS DBA Stellar MLS. All Rights Reserved.
Bought with FUTURE HOME REALTY INC

Find out why customers are choosing LPT Realty to meet their real estate needs







