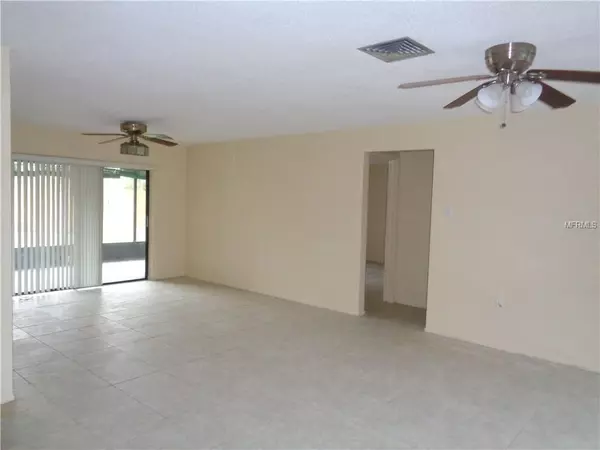$216,000
$219,900
1.8%For more information regarding the value of a property, please contact us for a free consultation.
3 Beds
3 Baths
1,697 SqFt
SOLD DATE : 05/01/2019
Key Details
Sold Price $216,000
Property Type Single Family Home
Sub Type Single Family Residence
Listing Status Sold
Purchase Type For Sale
Square Footage 1,697 sqft
Price per Sqft $127
Subdivision Oakleaf Village
MLS Listing ID W7808204
Sold Date 05/01/19
Bedrooms 3
Full Baths 3
Construction Status Appraisal,Financing,Inspections
HOA Y/N No
Year Built 1979
Annual Tax Amount $3,263
Lot Size 7,840 Sqft
Acres 0.18
Property Description
Family size home at an affordable price! Fully tiled throughout. Split bedroom plan with wrap around bath servicing both guest rooms with plenty of counter and cabinet space, double sink and has tub/shower combo. Bedrooms and hall have plenty of closets and storage space. Master bedroom has walk in closet. Master bath has step in shower. Third bathroom also has step in shower conveniently located between garage and kitchen. Kitchen has closet pantry, wrap around counter for preparing meals or use as breakfast bar. Dinette is off of kitchen and opens to family room with plenty of natural light. Family room accesses large screen porch (L-shaped screen porch is accessible from Master Bedroom, Family Room and Great Room.) Open floor plan with Great Room makes it easy to have large dining room furniture and/ or living room furniture. This home easily and comfortably houses a large family or a family who enjoys entertaining. Roof replaced 2014, central heat/air replaced 2011. Not in a flood zone! Well maintained house needs You to call it home!
Location
State FL
County Pinellas
Community Oakleaf Village
Rooms
Other Rooms Family Room, Great Room
Interior
Interior Features Ceiling Fans(s), Eat-in Kitchen, Kitchen/Family Room Combo, Living Room/Dining Room Combo, Split Bedroom, Walk-In Closet(s)
Heating Central, Electric
Cooling Central Air
Flooring Ceramic Tile
Fireplace false
Appliance Dishwasher, Electric Water Heater, Range, Range Hood, Refrigerator
Laundry In Garage
Exterior
Exterior Feature Irrigation System, Sidewalk, Sliding Doors, Sprinkler Metered
Parking Features Garage Door Opener
Garage Spaces 2.0
Utilities Available Cable Connected, Electricity Connected, Public, Sewer Connected, Street Lights
Roof Type Shingle
Porch Rear Porch, Screened
Attached Garage true
Garage true
Private Pool No
Building
Entry Level One
Foundation Slab
Lot Size Range Up to 10,889 Sq. Ft.
Sewer Public Sewer
Water Public
Structure Type Block,Stucco
New Construction false
Construction Status Appraisal,Financing,Inspections
Others
Pets Allowed Yes
Senior Community No
Ownership Fee Simple
Acceptable Financing Cash, Conventional, FHA, VA Loan
Listing Terms Cash, Conventional, FHA, VA Loan
Special Listing Condition None
Read Less Info
Want to know what your home might be worth? Contact us for a FREE valuation!

Our team is ready to help you sell your home for the highest possible price ASAP

© 2024 My Florida Regional MLS DBA Stellar MLS. All Rights Reserved.
Bought with SELECT REALTY

Find out why customers are choosing LPT Realty to meet their real estate needs







