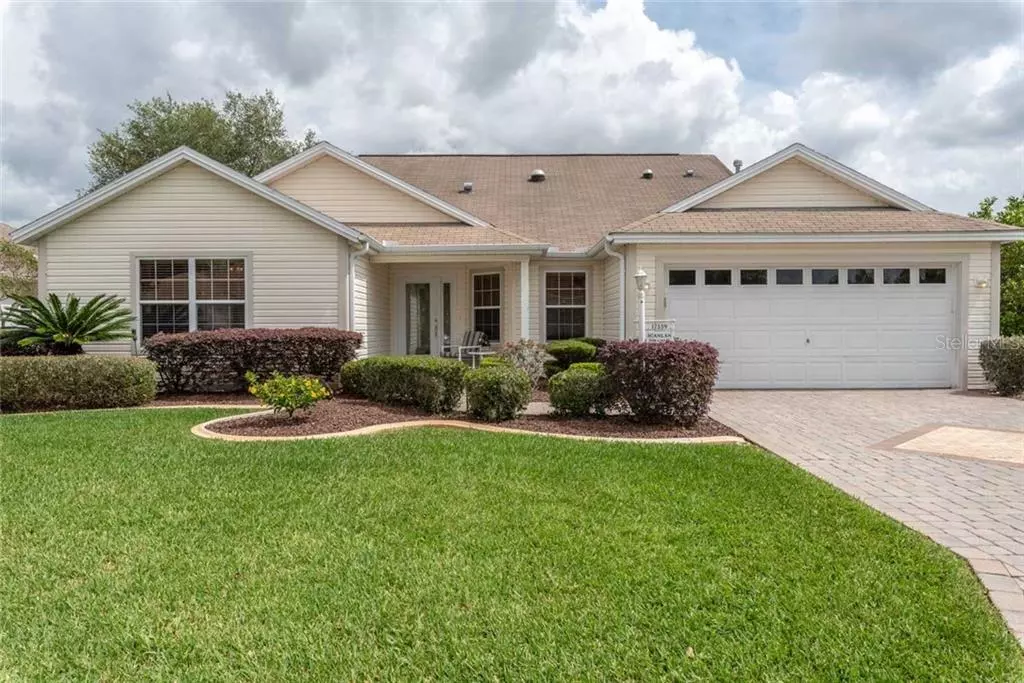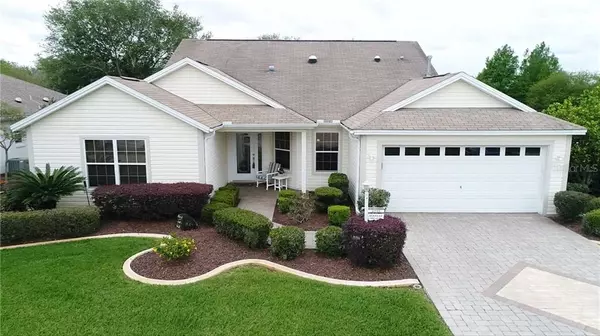$275,000
$289,900
5.1%For more information regarding the value of a property, please contact us for a free consultation.
3 Beds
2 Baths
2,114 SqFt
SOLD DATE : 09/30/2019
Key Details
Sold Price $275,000
Property Type Single Family Home
Sub Type Single Family Residence
Listing Status Sold
Purchase Type For Sale
Square Footage 2,114 sqft
Price per Sqft $130
Subdivision The Villages
MLS Listing ID G5014300
Sold Date 09/30/19
Bedrooms 3
Full Baths 2
Construction Status Inspections
HOA Y/N No
Year Built 2002
Annual Tax Amount $3,116
Lot Size 6,098 Sqft
Acres 0.14
Property Description
You will feel right at home in this beautiful extended "Camillia" Model with no neighbors to the rear and one side. As you walk up the brick paved driveway and walkway you will notice the beautiful maintained lawn, and landscaping. Entering the lead glass front door you will immediately be greeted by the exceptional view of the enclosed lanai featuring tile flooring and a view of the pond across the street. Inside this stretched (4 ft stretch the entire guest bedroom side of the home to include the lanai) Hibiscus / Camellia is an open floor plan with 3 bedrooms & 2 baths, including a large master suite, 2 walk-in closets, volume ceilings and a private bathroom with double vanities tiled floors and shower with tiled setting area. The other 2 bedrooms are truly OVER-SIZED and are separated by a bathroom with added linen closet. The front bedroom is designed to function as an office/den and has no closet. The living area has laminate flooring and the interior columns setting off the main dining area, the kitchen has enhanced GRANITE counter tops, pull out drawers in the cabinets, an island and the much sought after natural gas stove, breakfast bar with 4 bar stools and nook. Additional features include an inside laundry room, solar tubes, newer hot water heater (2018) and additional insulation under the vinyl; siding.
What a great value for The Villages lifestyle! BOND IS PAID.
Location
State FL
County Marion
Community The Villages
Zoning PUD
Rooms
Other Rooms Inside Utility
Interior
Interior Features Ceiling Fans(s), Open Floorplan, Solid Surface Counters, Thermostat, Vaulted Ceiling(s), Window Treatments
Heating Central, Natural Gas
Cooling Central Air
Flooring Carpet, Laminate, Tile
Fireplace false
Appliance Dishwasher, Disposal, Dryer, Gas Water Heater, Microwave, Range, Refrigerator, Washer
Laundry Inside, Laundry Room
Exterior
Exterior Feature Irrigation System, Sliding Doors
Parking Features Garage Door Opener
Garage Spaces 2.0
Community Features Deed Restrictions, Gated, Golf Carts OK, Golf
Utilities Available Cable Connected, Electricity Connected, Natural Gas Connected, Public, Sewer Connected, Underground Utilities
View Y/N 1
View Trees/Woods, Water
Roof Type Shingle
Porch Enclosed, Patio
Attached Garage true
Garage true
Private Pool No
Building
Lot Description In County, Level, Near Golf Course, Paved
Foundation Slab
Lot Size Range Up to 10,889 Sq. Ft.
Sewer Public Sewer
Water Public
Structure Type Siding,Wood Frame
New Construction false
Construction Status Inspections
Others
Pets Allowed Yes
Senior Community Yes
Ownership Fee Simple
Monthly Total Fees $159
Membership Fee Required Optional
Special Listing Condition None
Read Less Info
Want to know what your home might be worth? Contact us for a FREE valuation!

Our team is ready to help you sell your home for the highest possible price ASAP

© 2024 My Florida Regional MLS DBA Stellar MLS. All Rights Reserved.
Bought with REALTY EXECUTIVES IN THE VILLA

Find out why customers are choosing LPT Realty to meet their real estate needs







