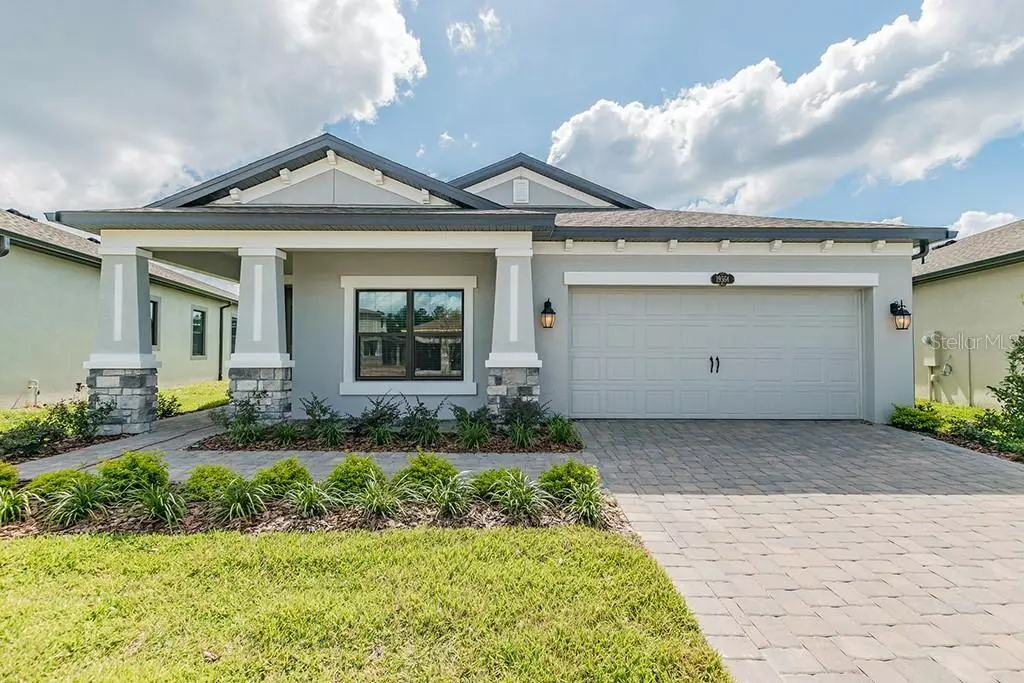$353,500
$362,570
2.5%For more information regarding the value of a property, please contact us for a free consultation.
3 Beds
2 Baths
2,109 SqFt
SOLD DATE : 03/25/2020
Key Details
Sold Price $353,500
Property Type Single Family Home
Sub Type Single Family Residence
Listing Status Sold
Purchase Type For Sale
Square Footage 2,109 sqft
Price per Sqft $167
Subdivision Morsani
MLS Listing ID T3174050
Sold Date 03/25/20
Bedrooms 3
Full Baths 2
Construction Status Inspections
HOA Fees $20/ann
HOA Y/N Yes
Year Built 2019
Annual Tax Amount $1,500
Lot Size 6,098 Sqft
Acres 0.14
Property Description
The Newport II is currently our most popular floor plan. At over 2,100 square feet, this floor plan is very spacious and offers 3 bedrooms, 2 bathrooms, a flex room, and a 2-car garage. Once you enter through the covered entry way into the foyer, you will find the flex room through the giant archway. Further through the foyer is the open living area. First is the kitchen, complete with a giant island, as well as plenty of counter and cabinet space. Past the kitchen is the dining area which then flows into the family room. In the back corner you will find the enormous, deluxe master suite with a walk-in closet, dual vanity, garden tub, and walk-in shower. Located through an archway past the kitchen is a hallway, which leads to the laundry room, bedroom 2, and the entry to bedroom 3, and the hall bathroom. This floorplan has everything you could want in a new home, so call us today to come check it out for yourself!
Location
State FL
County Pasco
Community Morsani
Zoning MPUD
Rooms
Other Rooms Attic, Den/Library/Office, Inside Utility
Interior
Interior Features Eat-in Kitchen, In Wall Pest System, Kitchen/Family Room Combo, Living Room/Dining Room Combo, Open Floorplan, Solid Surface Counters, Thermostat, Tray Ceiling(s), Walk-In Closet(s)
Heating Central
Cooling Central Air
Flooring Carpet, Tile
Furnishings Unfurnished
Fireplace false
Appliance Built-In Oven, Cooktop, Dishwasher, Disposal, Microwave
Laundry Inside, Laundry Room
Exterior
Exterior Feature Hurricane Shutters, Irrigation System, Lighting, Sidewalk, Sliding Doors
Parking Features Driveway, Garage Door Opener, Tandem
Garage Spaces 2.0
Community Features Deed Restrictions, Playground, Pool, Sidewalks, Tennis Courts
Utilities Available BB/HS Internet Available, Electricity Available, Fire Hydrant, Public, Street Lights, Underground Utilities
Amenities Available Fence Restrictions
Roof Type Shingle
Porch Covered, Rear Porch
Attached Garage true
Garage true
Private Pool No
Building
Lot Description Level, Sidewalk, Paved
Entry Level One
Foundation Slab
Lot Size Range Up to 10,889 Sq. Ft.
Builder Name M/I Homes
Sewer Public Sewer
Water Public
Architectural Style Custom, Florida
Structure Type Block,Stucco,Wood Frame
New Construction true
Construction Status Inspections
Schools
Elementary Schools Oakstead Elementary-Po
Middle Schools Charles S. Rushe Middle-Po
High Schools Sunlake High School-Po
Others
Pets Allowed Yes
Senior Community No
Ownership Fee Simple
Monthly Total Fees $20
Acceptable Financing Cash, Conventional, FHA, VA Loan
Membership Fee Required Required
Listing Terms Cash, Conventional, FHA, VA Loan
Special Listing Condition None
Read Less Info
Want to know what your home might be worth? Contact us for a FREE valuation!

Our team is ready to help you sell your home for the highest possible price ASAP

© 2024 My Florida Regional MLS DBA Stellar MLS. All Rights Reserved.
Bought with RE/MAX ADVANTAGE REALTY

Find out why customers are choosing LPT Realty to meet their real estate needs







