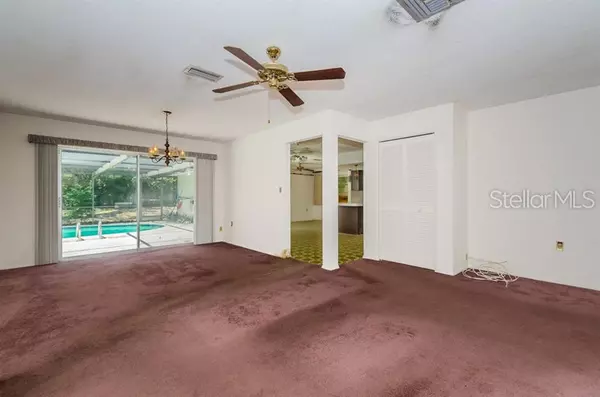$201,308
$209,900
4.1%For more information regarding the value of a property, please contact us for a free consultation.
3 Beds
3 Baths
1,726 SqFt
SOLD DATE : 07/12/2019
Key Details
Sold Price $201,308
Property Type Single Family Home
Sub Type Single Family Residence
Listing Status Sold
Purchase Type For Sale
Square Footage 1,726 sqft
Price per Sqft $116
Subdivision Oakleaf Village
MLS Listing ID U8047362
Sold Date 07/12/19
Bedrooms 3
Full Baths 3
Construction Status Inspections
HOA Fees $2/ann
HOA Y/N Yes
Year Built 1977
Annual Tax Amount $1,444
Lot Size 8,276 Sqft
Acres 0.19
Property Description
***ATTENTION: Deal Alert!*** This handsome 3 bedroom, 3 bath 2 car garage, in-ground pool home checks all the boxes for primary residence or investment where sweat equity in cosmetics will reap a nice reward. No screaching brakes in the neighborhood..Located on a cul de sac street in the acclaimed deed restricted neighborhood of Oakleaf Village; where neighbors still sit on their front porches in evenings and neighbors still wave to each other. This solid home could use some updating but has a fantastic functional floor plan, a wood burning fireplace as the interior focal point and a nice screen enclosed in-ground pool. Roof replacement in 2012, Air conditioning done 2015, pool pump in 2018. The subdivision of Oakleaf Village also has a city owned and maintained park with a playground. It's conveniently located but not too close to the US 19 corridor and there are plenty of recreational activities close by. Located less than 3 miles from the Tarpon Springs Sponge Docks / Historic District, about a mile from lake Tarpon and less than a couple of miles from the Gulf and NOT in a flood zone, this location is outstanding. This is your moment! Make an appointment today to view this home...you won't be disappointed!
Location
State FL
County Pinellas
Community Oakleaf Village
Interior
Interior Features Ceiling Fans(s), Eat-in Kitchen, Kitchen/Family Room Combo, Walk-In Closet(s)
Heating Central
Cooling Central Air
Flooring Carpet, Linoleum
Fireplace true
Appliance Cooktop, Dishwasher, Refrigerator
Exterior
Exterior Feature Lighting, Sidewalk, Sliding Doors
Garage Spaces 2.0
Utilities Available Public
Roof Type Shingle
Attached Garage true
Garage true
Private Pool Yes
Building
Entry Level One
Foundation Slab
Lot Size Range Up to 10,889 Sq. Ft.
Sewer Public Sewer
Water Public
Structure Type Block
New Construction false
Construction Status Inspections
Schools
Elementary Schools Tarpon Springs Fundamental-Pn
Middle Schools Tarpon Springs Middle-Pn
High Schools Tarpon Springs High-Pn
Others
Pets Allowed Yes
Senior Community No
Ownership Fee Simple
Monthly Total Fees $2
Acceptable Financing Cash, Conventional
Membership Fee Required Optional
Listing Terms Cash, Conventional
Special Listing Condition None
Read Less Info
Want to know what your home might be worth? Contact us for a FREE valuation!

Our team is ready to help you sell your home for the highest possible price ASAP

© 2024 My Florida Regional MLS DBA Stellar MLS. All Rights Reserved.
Bought with RAY COOK REALTY LLC

Find out why customers are choosing LPT Realty to meet their real estate needs







