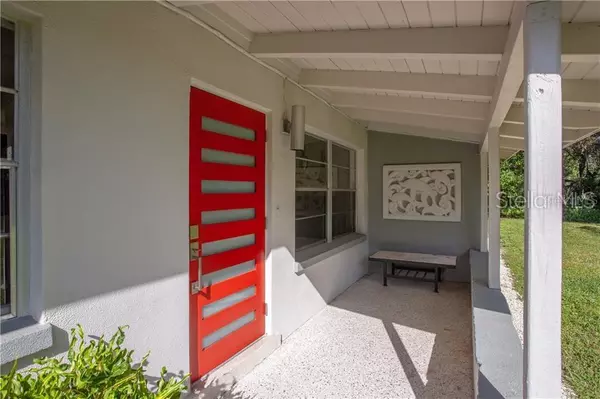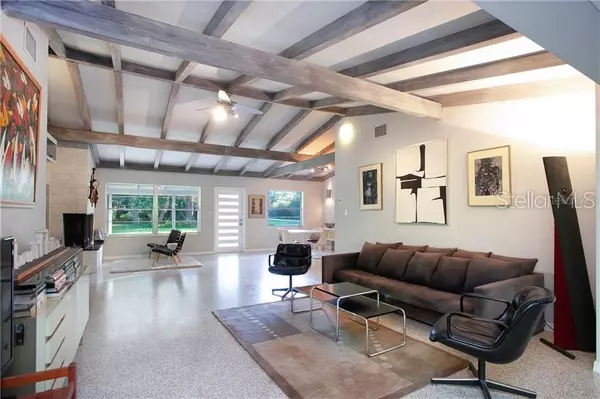$505,000
$529,900
4.7%For more information regarding the value of a property, please contact us for a free consultation.
5 Beds
3 Baths
2,854 SqFt
SOLD DATE : 05/13/2020
Key Details
Sold Price $505,000
Property Type Single Family Home
Sub Type Single Family Residence
Listing Status Sold
Purchase Type For Sale
Square Footage 2,854 sqft
Price per Sqft $176
Subdivision Desoto Acres
MLS Listing ID A4439198
Sold Date 05/13/20
Bedrooms 5
Full Baths 3
Construction Status Financing,Inspections
HOA Fees $2/ann
HOA Y/N Yes
Year Built 1954
Annual Tax Amount $2,208
Lot Size 2.140 Acres
Acres 2.14
Property Description
Bring Your Offer: OVER $49,000 PRICE REDUCTION. Most Recent Upgrades Include Septic System Well Pumps/Pressure Tanks And Electrical System Brought Up To Current Code. Newer Dual Zone A.C. And Water Heaters, Appliances And Freshly Painted. Set On 2+ Acres, Landscaped W/An Eye To A Natural Park-Like Setting. The Driveway Leads One Towards The Set-Back Home Which Only Hints At The Attention To The Details One Will Find Throughout. Entering The Expansive Open Living Area One's Eyes Are Naturally Drawn Upward To The Impressive Exposed Beam Ceilings, An Immediate Indication Of The Substantial Nature Of The Home Which Includes Terrazzo Floors, Lathed Plaster Interior Walls, Stair-Step Moldings And Wood Burning Fireplace W/An Inviting Seating Area. The Great Room Opens Fully To The Window Enclosed Florida Room W/A View To The Lush Gardens And Natural Setting Beyond. Both Rooms Circle Into The Generous Kitchen W/Swedish Oak Cabinets Topped W/Jade Granite And A Walk-In Pantry. Off The Central Living Core Each Wing Of The Home Contains 2 Bedrooms. A Renovated Laundry Room Leads Off The Main House To A Breezeway Which Is Easily Accessible To The Separate Just Up The Stairs 400 Sq Ft Guest Studio/Apt W/Kitchenette And Bath. A CLASSIC MID-CENTURY MODERN HOME Meticulously Restored As Closely As Practicable With An Appreciation And Sensibility Of The Architectural Period By Its Current Owner-Consultant On Modernist Design. Centrally Located-2.5 mi from the Sarasota-Bradenton Int'l Airport And 5.5 Mi From Lakewood Ranch.
Location
State FL
County Sarasota
Community Desoto Acres
Zoning RE1
Rooms
Other Rooms Florida Room, Great Room
Interior
Interior Features Ceiling Fans(s), Eat-in Kitchen, High Ceilings, Living Room/Dining Room Combo, Other, Solid Surface Counters, Solid Wood Cabinets, Split Bedroom, Stone Counters, Thermostat, Vaulted Ceiling(s)
Heating Electric
Cooling Central Air, Zoned
Flooring Ceramic Tile, Laminate, Terrazzo
Fireplaces Type Living Room, Wood Burning
Furnishings Negotiable
Fireplace true
Appliance Dishwasher, Disposal, Dryer, Electric Water Heater, Ice Maker, Microwave, Range, Refrigerator, Washer, Water Softener
Laundry Inside, Laundry Room
Exterior
Exterior Feature Rain Gutters
Parking Features Boat, Circular Driveway, Covered, Driveway, Off Street
Community Features Horses Allowed, None
Utilities Available Cable Connected, Electricity Connected, Water Available
View Garden, Trees/Woods
Roof Type Shingle
Porch Enclosed, Patio, Rear Porch
Attached Garage false
Garage false
Private Pool No
Building
Lot Description Oversized Lot, Paved
Entry Level One
Foundation Slab
Lot Size Range Two + to Five Acres
Sewer Septic Tank
Water Well
Architectural Style Mid-Century Modern
Structure Type Block,Concrete,Stucco
New Construction false
Construction Status Financing,Inspections
Schools
Elementary Schools Emma E. Booker Elementary
Middle Schools Booker Middle
High Schools Booker High
Others
Pets Allowed Yes
Senior Community No
Ownership Fee Simple
Monthly Total Fees $2
Acceptable Financing Cash, Conventional
Membership Fee Required Optional
Listing Terms Cash, Conventional
Special Listing Condition None
Read Less Info
Want to know what your home might be worth? Contact us for a FREE valuation!

Our team is ready to help you sell your home for the highest possible price ASAP

© 2024 My Florida Regional MLS DBA Stellar MLS. All Rights Reserved.
Bought with BERKSHIRE HATHAWAY HOMESERVICES FLORIDA REALTY

Find out why customers are choosing LPT Realty to meet their real estate needs







