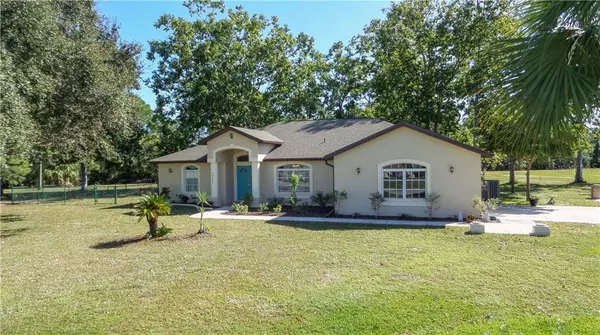$234,000
$247,700
5.5%For more information regarding the value of a property, please contact us for a free consultation.
3 Beds
2 Baths
1,712 SqFt
SOLD DATE : 02/20/2020
Key Details
Sold Price $234,000
Property Type Single Family Home
Sub Type Single Family Residence
Listing Status Sold
Purchase Type For Sale
Square Footage 1,712 sqft
Price per Sqft $136
Subdivision Punta Gorda Isles 16
MLS Listing ID C7424540
Sold Date 02/20/20
Bedrooms 3
Full Baths 2
Construction Status Appraisal,Financing,Inspections
HOA Fees $22/ann
HOA Y/N Yes
Year Built 1996
Annual Tax Amount $2,929
Lot Size 0.500 Acres
Acres 0.5
Property Description
*3D Tour* Beautiful, move-in-ready 3 bedroom, 2 bathroom home on a FENCED IN DOUBLE LOT that backs up to wooded acreage in the desirable community of Burnt Store Village! 2019 NEW ROOF, 2019 NEW AC. The grand entrance features large pillars & double entry front door that leads you into the Great Room w/high, vaulted ceilings, tile floors, plant shelves & a gorgeous electric fireplace accent wall w/crown molding. The dining room is open & has plenty of natural sunlight beaming through the front windows. The gourmet chef’s kitchen includes all the appliances & is complete w/breakfast bar, closet pantry, plant shelves, laminate counters & an abundance of cabinet space! The breakfast nook is the perfect spot to enjoy your morning coffee & take in the peaceful backyard view. The oversized lanai/Florida room has 6 sets of sliding glass doors that open to the outside & allow in that Florida breeze on those cold days! Double French doors lead you to your exquisite master suite w/luxury vinyl plank flooring, high ceilings & 2 walk-in-closets. The master bath features dual sinks, a walk-in-shower & private toilet stall. The guest bedrooms are each equipped w/a ceiling fan, window & private closet. The guest bath could be used as a pool bath when you put in your new pool! An additional paver patio area outback is a wonderful spot for grilling & entertaining your family & friends! Burnt store village is perfectly situated between downtown Punta Gorda and nearby Cape Coral.
Location
State FL
County Charlotte
Community Punta Gorda Isles 16
Zoning RSF3.5
Rooms
Other Rooms Breakfast Room Separate, Florida Room, Formal Dining Room Separate, Great Room, Inside Utility
Interior
Interior Features Ceiling Fans(s), Crown Molding, Eat-in Kitchen, High Ceilings, Open Floorplan, Split Bedroom, Vaulted Ceiling(s), Walk-In Closet(s)
Heating Central
Cooling Central Air
Flooring Ceramic Tile, Vinyl
Fireplaces Type Decorative, Electric, Living Room
Fireplace true
Appliance Dishwasher, Dryer, Electric Water Heater, Range, Range Hood, Refrigerator, Washer
Laundry Inside, Laundry Room
Exterior
Exterior Feature Fence, French Doors, Hurricane Shutters, Lighting, Rain Gutters, Sliding Doors
Parking Features Driveway, Garage Door Opener, Garage Faces Side, Guest, Off Street, Oversized
Garage Spaces 2.0
Utilities Available BB/HS Internet Available, Cable Available, Electricity Available, Phone Available, Public, Sewer Connected
View Trees/Woods
Roof Type Shingle
Porch Covered, Rear Porch
Attached Garage true
Garage true
Private Pool No
Building
Lot Description In County, Oversized Lot, Paved
Story 1
Entry Level One
Foundation Slab
Lot Size Range 1/2 Acre to 1 Acre
Sewer Public Sewer
Water Public
Architectural Style Florida, Ranch
Structure Type Block,Stucco
New Construction false
Construction Status Appraisal,Financing,Inspections
Schools
Elementary Schools East Elementary
Middle Schools Punta Gorda Middle
High Schools Charlotte High
Others
Pets Allowed Yes
Senior Community No
Ownership Fee Simple
Monthly Total Fees $22
Acceptable Financing Cash, Conventional, FHA, VA Loan
Membership Fee Required Required
Listing Terms Cash, Conventional, FHA, VA Loan
Special Listing Condition None
Read Less Info
Want to know what your home might be worth? Contact us for a FREE valuation!

Our team is ready to help you sell your home for the highest possible price ASAP

© 2024 My Florida Regional MLS DBA Stellar MLS. All Rights Reserved.
Bought with STELLAR NON-MEMBER OFFICE

Find out why customers are choosing LPT Realty to meet their real estate needs







