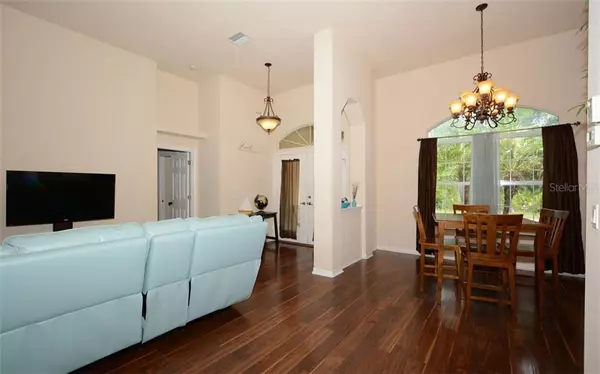$235,000
$244,900
4.0%For more information regarding the value of a property, please contact us for a free consultation.
3 Beds
2 Baths
1,822 SqFt
SOLD DATE : 12/02/2020
Key Details
Sold Price $235,000
Property Type Single Family Home
Sub Type Single Family Residence
Listing Status Sold
Purchase Type For Sale
Square Footage 1,822 sqft
Price per Sqft $128
Subdivision Port Charlotte Sub 08
MLS Listing ID A4471575
Sold Date 12/02/20
Bedrooms 3
Full Baths 2
Construction Status Appraisal,Financing,Inspections
HOA Y/N No
Year Built 2007
Annual Tax Amount $3,360
Lot Size 10,018 Sqft
Acres 0.23
Property Description
This three bedroom, two bath, split plan home is situated on a spacious lot. Accentuated by high ceilings, the desirable exposure lets in the ideal amount of natural light, complementing the architectural details and lines throughout. Featuring a living room with tray ceilings and a family room, the design is a great use of space which flows seamlessly and so suitable for entertaining. The kitchen sparkles with granite surfaces, stainless appliances, a handy center island, breakfast bar and closet pantry. The generously-sized master suite also offers a tray ceiling and his-and-hers walk-in closets; the bathroom features double sinks, and a nicely-sized walk-in tiled shower. A privately fenced in backyard and screen-enclosed lanai and additional pavered area is ideal for enjoying quiet moments. Ample room to build the pool if desired. Another unique feature includes the electric that runs underground and light switch dimmers. Located in a convenient area close to shopping and dining options. With the convenience of schools and I-75 minutes away, it will be love at first sight.
Location
State FL
County Sarasota
Community Port Charlotte Sub 08
Zoning RSF2
Rooms
Other Rooms Formal Dining Room Separate
Interior
Interior Features Cathedral Ceiling(s), Ceiling Fans(s), Eat-in Kitchen, High Ceilings, Open Floorplan, Split Bedroom, Tray Ceiling(s), Vaulted Ceiling(s), Walk-In Closet(s)
Heating Central
Cooling Central Air
Flooring Laminate, Tile
Fireplace false
Appliance Dishwasher, Disposal, Microwave, Range, Refrigerator
Laundry Inside
Exterior
Exterior Feature Fence
Parking Features Driveway, Garage Door Opener
Garage Spaces 2.0
Fence Vinyl
Utilities Available Public
Roof Type Shingle
Porch Rear Porch, Screened
Attached Garage true
Garage true
Private Pool No
Building
Story 1
Entry Level One
Foundation Slab
Lot Size Range 0 to less than 1/4
Sewer Septic Tank
Water Well
Structure Type Stucco
New Construction false
Construction Status Appraisal,Financing,Inspections
Schools
Elementary Schools Toledo Blade Elementary
Middle Schools Woodland Middle School
High Schools North Port High
Others
Senior Community No
Ownership Fee Simple
Acceptable Financing Cash, Conventional, FHA, VA Loan
Listing Terms Cash, Conventional, FHA, VA Loan
Special Listing Condition None
Read Less Info
Want to know what your home might be worth? Contact us for a FREE valuation!

Our team is ready to help you sell your home for the highest possible price ASAP

© 2024 My Florida Regional MLS DBA Stellar MLS. All Rights Reserved.
Bought with BRIGHT REALTY

Find out why customers are choosing LPT Realty to meet their real estate needs







