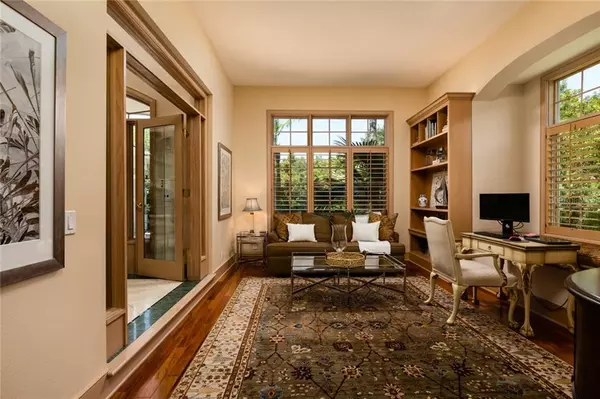$690,000
$724,900
4.8%For more information regarding the value of a property, please contact us for a free consultation.
3 Beds
4 Baths
3,152 SqFt
SOLD DATE : 12/09/2020
Key Details
Sold Price $690,000
Property Type Single Family Home
Sub Type Single Family Residence
Listing Status Sold
Purchase Type For Sale
Square Footage 3,152 sqft
Price per Sqft $218
Subdivision San Carlos Sec Of Riviera Bay
MLS Listing ID U8082493
Sold Date 12/09/20
Bedrooms 3
Full Baths 3
Half Baths 1
Construction Status No Contingency
HOA Fees $189/mo
HOA Y/N Yes
Year Built 1995
Annual Tax Amount $7,345
Lot Size 8,712 Sqft
Acres 0.2
Lot Dimensions 75x114
Property Description
GORGEOUS TWO STORY HOME IN THE FANTASTIC CAYA COSTA COMMUNITY THAT FEATURES A 24/7 SECURITY GUARD, FABULOUS CLUB HOUSE AND POOL AREA, TENNIS COURTS, PRIVATE BOAT STORAGE, KAYAK AND CANOE STORAGE AND PRIVATE BOAT RAMP/LAUNCH. THIS LOVED NEIGHBORHOOD IS VERY ACTIVE WITH WALKERS/JOGGERS AND BIKE RIDERS. THERE ARE MANY LAKES WITH GREAT FISHING AND JUST AN AMAZING LOCATION. THIS LARGE 3 BEDROOM 3.5 BATHROOM HOME FEATURES HIGH CEILINGS, CROWN MOLDING, FORMAL LIVING AND DINING ROOMS AND A HUGE LIGHT AND BRIGHT FAMILY ROOM WITH GAS FIREPLACE THAT OVERLOOKS THE POOL, LANAI AREA AND THE PRESERVE. COME AND SEE THIS SECLUDED BEAUTY THAT HAS WONDERFUL OUTDOOR LIVING AREAS. THE MASTER SUITE HAS A 2ND FLOOR DECK FOR RELAXING AND GETTING SOME SUN. THE SCREENED IN LANAI IS LARGE FOR ENTERTAINING. THERE IS A BOSE SPEAKER SYSTEM THAT STAY WITH THE PROPERTY. THE KITCHEN IS PERFECT FOR A LARGE GATHERING TO COOK AND ENTERTAIN. THERE IS A LARGE PANTRY AND REALLY NICE LAUNDRY ROOM. THE GARAGE HAS FIXED STORAGE AND HAS CEILING FANS TOO. THIS LOVELY HOME IS WAITING FOR YOU. CALL TO SCHEDULE YOUR PRIVATE TOUR TODAY!
Location
State FL
County Pinellas
Community San Carlos Sec Of Riviera Bay
Direction NE
Rooms
Other Rooms Den/Library/Office, Formal Dining Room Separate, Formal Living Room Separate, Great Room, Inside Utility
Interior
Interior Features Cathedral Ceiling(s), Ceiling Fans(s), Coffered Ceiling(s), Eat-in Kitchen, High Ceilings, Solid Wood Cabinets, Split Bedroom, Stone Counters, Vaulted Ceiling(s), Walk-In Closet(s), Window Treatments
Heating Central, Electric
Cooling Central Air
Flooring Carpet, Ceramic Tile
Fireplaces Type Gas
Fireplace true
Appliance Dishwasher, Disposal, Dryer, Microwave, Range, Range Hood, Refrigerator, Washer
Laundry Inside, Laundry Room
Exterior
Exterior Feature Balcony, French Doors, Irrigation System, Lighting, Sprinkler Metered
Parking Features Driveway, Guest, Oversized, Parking Pad
Garage Spaces 2.0
Pool Gunite, In Ground, Screen Enclosure
Community Features Boat Ramp, Deed Restrictions, Fishing, Gated, Golf Carts OK, Irrigation-Reclaimed Water, Pool, Boat Ramp, Sidewalks, Tennis Courts, Water Access
Utilities Available BB/HS Internet Available, Cable Connected, Electricity Connected, Public, Sewer Connected, Sprinkler Recycled, Street Lights, Water Connected
Amenities Available Clubhouse, Dock, Gated, Pool, Private Boat Ramp, Security, Tennis Court(s)
View Pool, Trees/Woods
Roof Type Shingle
Porch Covered, Deck, Enclosed, Porch, Rear Porch, Screened
Attached Garage true
Garage true
Private Pool Yes
Building
Lot Description Conservation Area, Flood Insurance Required, FloodZone, Oversized Lot
Story 2
Entry Level Two
Foundation Slab
Lot Size Range 0 to less than 1/4
Sewer Public Sewer
Water None
Structure Type Block,Stucco
New Construction false
Construction Status No Contingency
Others
Pets Allowed Yes
HOA Fee Include 24-Hour Guard,Common Area Taxes,Pool,Maintenance Grounds,Management,Security
Senior Community No
Ownership Fee Simple
Monthly Total Fees $189
Acceptable Financing Cash, Conventional
Membership Fee Required Required
Listing Terms Cash, Conventional
Special Listing Condition None
Read Less Info
Want to know what your home might be worth? Contact us for a FREE valuation!

Our team is ready to help you sell your home for the highest possible price ASAP

© 2024 My Florida Regional MLS DBA Stellar MLS. All Rights Reserved.
Bought with STELLAR NON-MEMBER OFFICE

Find out why customers are choosing LPT Realty to meet their real estate needs







