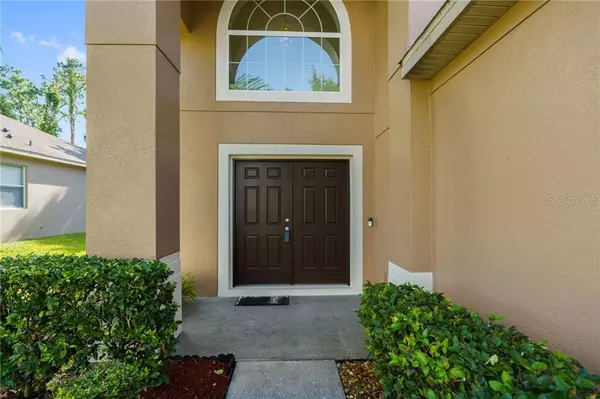$342,000
$340,000
0.6%For more information regarding the value of a property, please contact us for a free consultation.
4 Beds
3 Baths
2,599 SqFt
SOLD DATE : 10/16/2020
Key Details
Sold Price $342,000
Property Type Single Family Home
Sub Type Single Family Residence
Listing Status Sold
Purchase Type For Sale
Square Footage 2,599 sqft
Price per Sqft $131
Subdivision Mccormick Woods Ph 01 A B C E
MLS Listing ID O5888632
Sold Date 10/16/20
Bedrooms 4
Full Baths 3
Construction Status Other Contract Contingencies
HOA Fees $96/qua
HOA Y/N Yes
Year Built 2009
Annual Tax Amount $3,542
Lot Size 10,018 Sqft
Acres 0.23
Lot Dimensions 75 x 130
Property Description
Just listed! Home is immaculate and priced to sell! Great price in McCormick Woods Community on a private secluded home site with lush landscaping. Tucked away but also close to community pool, sand volleyball and play ground for easy access. Fenced in yard. This home has been well maintained and has 4 bedrooms, 3 bathrooms, a media room and 3 car garage with a very long driveway. Double door entry takes you into the living room and dining room areas with an archway leading to the family room and then kitchen area. Kitchen has a window over the sink looking to beautifully landscaped backyard. Home has beautiful, large covered lanai. There is one bedroom and bath on main floor and then stairs and second floor hallway and media room have wood floors. Master bedroom and huge with large walk in closet and large bathroom with jetted tub, separate walk in shower and double vanities. Two more bedrooms are upstairs as well as the media room which is wired for surround sound. Home has lots of windows with tons of natural lighting. Window treatments are included as well as all appliances! This home is move in ready! It is located tucked back in the community and a very short walk to the quaint community amenities center which has a pool, sand volleyball court and play ground.
Location
State FL
County Orange
Community Mccormick Woods Ph 01 A B C E
Zoning R-1A
Rooms
Other Rooms Attic, Family Room, Inside Utility, Media Room
Interior
Interior Features Ceiling Fans(s), Eat-in Kitchen, Kitchen/Family Room Combo, Living Room/Dining Room Combo, Open Floorplan, Solid Surface Counters, Thermostat, Walk-In Closet(s), Window Treatments
Heating Central, Electric, Heat Pump
Cooling Central Air
Flooring Carpet, Linoleum, Tile
Furnishings Unfurnished
Fireplace false
Appliance Dishwasher, Disposal, Dryer, Electric Water Heater, Exhaust Fan, Ice Maker, Microwave, Range, Refrigerator, Washer
Laundry Inside, Laundry Room, Upper Level
Exterior
Exterior Feature French Doors, Irrigation System, Sidewalk, Sprinkler Metered
Parking Features Driveway, Garage Door Opener
Garage Spaces 3.0
Fence Vinyl
Community Features Association Recreation - Owned, Deed Restrictions, Gated, Playground, Pool, Sidewalks
Utilities Available Cable Available, Electricity Available, Fire Hydrant, Phone Available, Public, Sewer Available, Sprinkler Meter, Sprinkler Recycled, Street Lights, Underground Utilities, Water Available
Amenities Available Gated, Other, Playground, Pool
View Park/Greenbelt
Roof Type Shingle
Porch Covered, Front Porch, Rear Porch
Attached Garage true
Garage true
Private Pool No
Building
Lot Description Corner Lot, In County, Level, Sidewalk, Paved
Story 2
Entry Level Two
Foundation Slab
Lot Size Range 0 to less than 1/4
Sewer Public Sewer
Water Public
Architectural Style Florida
Structure Type Block,Stucco
New Construction false
Construction Status Other Contract Contingencies
Schools
Elementary Schools Prairie Lake Elementary
Middle Schools Ocoee Middle
High Schools Ocoee High
Others
Pets Allowed Yes
HOA Fee Include Pool,Private Road
Senior Community No
Ownership Fee Simple
Monthly Total Fees $96
Acceptable Financing Cash, Conventional, FHA, VA Loan
Membership Fee Required Required
Listing Terms Cash, Conventional, FHA, VA Loan
Special Listing Condition None
Read Less Info
Want to know what your home might be worth? Contact us for a FREE valuation!

Our team is ready to help you sell your home for the highest possible price ASAP

© 2024 My Florida Regional MLS DBA Stellar MLS. All Rights Reserved.
Bought with INFINITE REAL ESTATE POWERED BY ILIST

Find out why customers are choosing LPT Realty to meet their real estate needs







