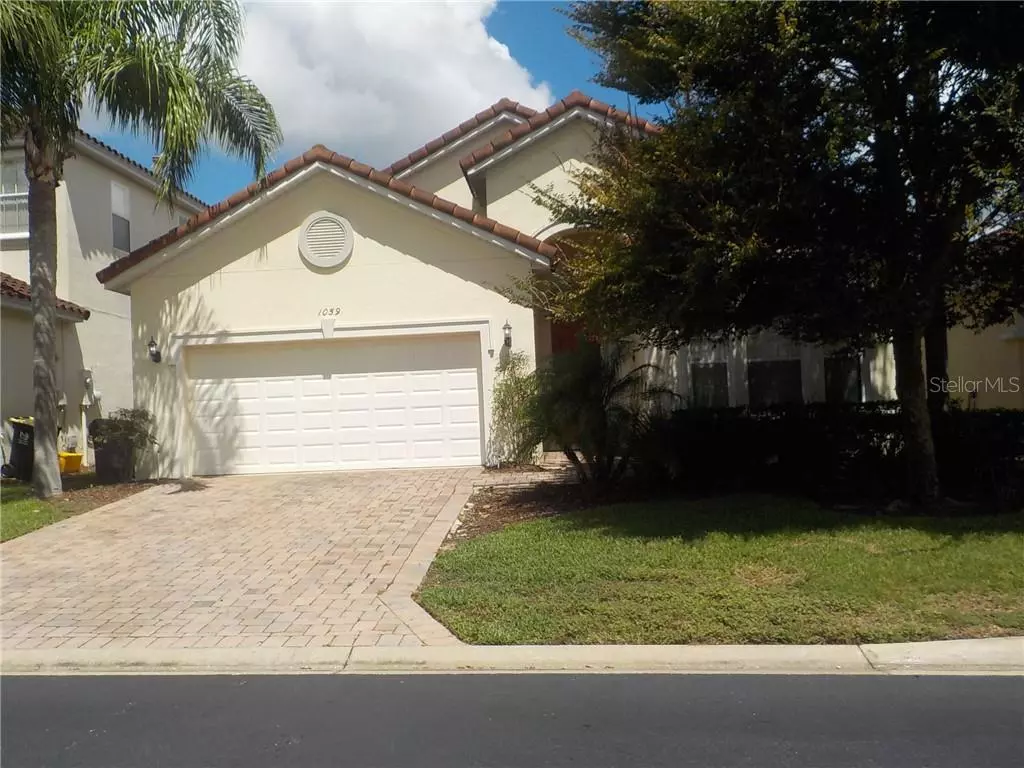$278,000
$285,000
2.5%For more information regarding the value of a property, please contact us for a free consultation.
5 Beds
4 Baths
2,200 SqFt
SOLD DATE : 10/01/2020
Key Details
Sold Price $278,000
Property Type Single Family Home
Sub Type Single Family Residence
Listing Status Sold
Purchase Type For Sale
Square Footage 2,200 sqft
Price per Sqft $126
Subdivision Tuscan Hills
MLS Listing ID S5039575
Sold Date 10/01/20
Bedrooms 5
Full Baths 4
Construction Status Inspections
HOA Fees $159/qua
HOA Y/N Yes
Year Built 2005
Annual Tax Amount $3,404
Lot Size 6,098 Sqft
Acres 0.14
Lot Dimensions 50x120
Property Description
A spacious fully furnished Orchid model home in close proximity to Walt Disney World, this short term rental has it all! There is plenty of room for the whole family to spread out inside this home which also features a large kitchen with all appliances. The home has 2 master suites with their own private access to the pool deck. This home also boasts a screened, furnished lanai, a private, heated pool and spa.
The community is gated with a club house, tennis courts, play area and community pool. Located only eight miles from Walt Disney World, there are plenty of local dining and shopping options nearby. Disney Springs offers over 100 shops and 60 restaurants along with daily and nightly entertainment. Gatorland has a free-flight aviary, petting zoo, animal shows, zip line, and a new Stompin’ Gator Off-Road Adventure. For additional entertainment, SeaWorld is just 17 miles away, while Universal Studios is only 22 miles from this home.
Location
State FL
County Polk
Community Tuscan Hills
Rooms
Other Rooms Formal Living Room Separate, Inside Utility
Interior
Interior Features Ceiling Fans(s), Eat-in Kitchen, Living Room/Dining Room Combo, Open Floorplan, Walk-In Closet(s)
Heating Central, Electric, Heat Pump
Cooling Central Air
Flooring Carpet, Ceramic Tile
Furnishings Furnished
Fireplace false
Appliance Dishwasher, Disposal, Dryer, Exhaust Fan, Freezer, Microwave, Range, Washer
Laundry Inside, Laundry Room
Exterior
Exterior Feature Irrigation System, Lighting, Sidewalk, Sliding Doors
Garage Spaces 2.0
Pool Gunite, Heated, In Ground, Lighting, Tile
Community Features Association Recreation - Owned, Deed Restrictions, Fitness Center, Gated, Playground, Pool, Sidewalks, Tennis Courts
Utilities Available BB/HS Internet Available, Cable Available, Cable Connected, Electricity Available, Electricity Connected, Phone Available, Sewer Available, Sewer Connected, Sprinkler Meter, Street Lights, Water Available, Water Connected
Amenities Available Clubhouse, Fitness Center, Gated, Playground, Pool, Recreation Facilities, Tennis Court(s)
Roof Type Tile
Porch Covered, Enclosed, Screened
Attached Garage true
Garage true
Private Pool Yes
Building
Lot Description Level, Sidewalk, Paved, Private
Story 1
Entry Level One
Foundation Slab
Lot Size Range 0 to less than 1/4
Sewer Public Sewer
Water Public
Architectural Style Ranch
Structure Type Stucco
New Construction false
Construction Status Inspections
Schools
Elementary Schools Citrus Ridge
Middle Schools Citrus Ridge
High Schools Ridge Community Senior High
Others
Pets Allowed Yes
HOA Fee Include Maintenance Grounds
Senior Community No
Ownership Fee Simple
Monthly Total Fees $159
Acceptable Financing Cash, Conventional, FHA
Membership Fee Required Required
Listing Terms Cash, Conventional, FHA
Special Listing Condition None
Read Less Info
Want to know what your home might be worth? Contact us for a FREE valuation!

Our team is ready to help you sell your home for the highest possible price ASAP

© 2024 My Florida Regional MLS DBA Stellar MLS. All Rights Reserved.
Bought with KELLER WILLIAMS REALTY SOUTH TAMPA

Find out why customers are choosing LPT Realty to meet their real estate needs







