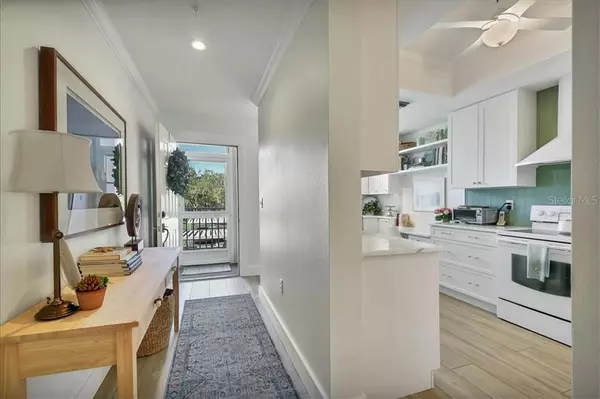$255,000
$242,500
5.2%For more information regarding the value of a property, please contact us for a free consultation.
2 Beds
2 Baths
1,238 SqFt
SOLD DATE : 04/30/2021
Key Details
Sold Price $255,000
Property Type Condo
Sub Type Condominium
Listing Status Sold
Purchase Type For Sale
Square Footage 1,238 sqft
Price per Sqft $205
Subdivision Stoneybrook Terrace 1
MLS Listing ID A4493614
Sold Date 04/30/21
Bedrooms 2
Full Baths 2
Condo Fees $855
Construction Status Inspections
HOA Fees $404/ann
HOA Y/N Yes
Year Built 1996
Annual Tax Amount $2,498
Property Description
This unit puts new meaning to the word updated! From the glassed and screened entry door to the beadboard ceilings to the plank flooring, it's all done. Upgrades galore, new kithen, new bathrooms with ceiling to floor tiled showers and high-end fixtures, crown molding in every room, glassed and screened lanai, to name a few. The condo is being sold partially furnished, not turnkey but close, beautiful dining room and living room furniture conveys as does the lanai furniture. There are 9 ft. ceilings in all rooms, a custom split door closes off the guest bath and guest bedroom for complete privacy, I could go on and on but you need to see for yourself. You will want to spend hours on the lanai which overlooks the golf course and the lush green grounds. The Terraces at Stoneybrook has its own heated pool and tennis court and it is lined for pickle ball! Membership at Stoneybrook provides a premier 18 hole Arthur Hills designed golf course, an impressive clubhouse with fine and casual dining and now a sizeable outdoor eating area, a fitness room, huge heated pool, Har-Tru lighted tennis courts, and all of the activities you would expect from a country club. The Legacy walking and biking trail access is just a block from the entrance, and it is less than 10 minutes to the sugar sandy beaches of Siesta Key. Call to view this exceptional condo today.
Location
State FL
County Sarasota
Community Stoneybrook Terrace 1
Zoning RSF2
Rooms
Other Rooms Inside Utility
Interior
Interior Features Ceiling Fans(s), Crown Molding, Elevator, Living Room/Dining Room Combo, Open Floorplan, Stone Counters, Thermostat, Tray Ceiling(s), Walk-In Closet(s), Window Treatments
Heating Central, Electric
Cooling Central Air
Flooring Tile, Vinyl
Furnishings Partially
Fireplace false
Appliance Cooktop, Dishwasher, Disposal, Dryer, Electric Water Heater, Exhaust Fan, Microwave, Range, Range Hood, Refrigerator, Washer, Wine Refrigerator
Laundry Inside, Laundry Closet
Exterior
Exterior Feature Balcony, Irrigation System, Lighting, Outdoor Grill, Sidewalk, Sliding Doors, Storage, Tennis Court(s)
Parking Features Assigned, Guest
Community Features Association Recreation - Owned, Buyer Approval Required, Deed Restrictions, Fitness Center, Gated, Golf, No Truck/RV/Motorcycle Parking, Sidewalks, Tennis Courts
Utilities Available Cable Connected, Electricity Connected, Public, Water Connected
Amenities Available Clubhouse, Elevator(s), Fitness Center, Gated, Golf Course, Maintenance, Pickleball Court(s), Pool, Tennis Court(s)
View Golf Course
Roof Type Shingle
Porch Screened
Garage false
Private Pool No
Building
Story 3
Entry Level One
Foundation Slab
Builder Name USHOMES
Sewer Public Sewer
Water Public
Architectural Style Florida
Structure Type Block,Stucco
New Construction false
Construction Status Inspections
Schools
Elementary Schools Laurel Nokomis Elementary
Middle Schools Laurel Nokomis Middle
High Schools Venice Senior High
Others
Pets Allowed Yes
HOA Fee Include Pool,Escrow Reserves Fund,Fidelity Bond,Maintenance Structure,Maintenance Grounds,Maintenance,Management,Pool,Recreational Facilities,Sewer,Trash,Water
Senior Community No
Pet Size Small (16-35 Lbs.)
Ownership Condominium
Monthly Total Fees $767
Membership Fee Required Required
Num of Pet 1
Special Listing Condition None
Read Less Info
Want to know what your home might be worth? Contact us for a FREE valuation!

Our team is ready to help you sell your home for the highest possible price ASAP

© 2024 My Florida Regional MLS DBA Stellar MLS. All Rights Reserved.
Bought with BRIGHT REALTY

Find out why customers are choosing LPT Realty to meet their real estate needs







