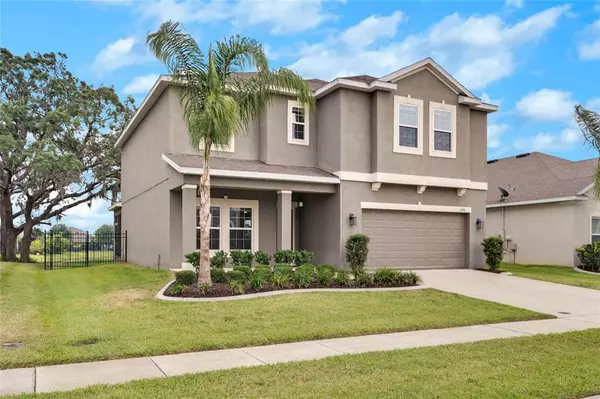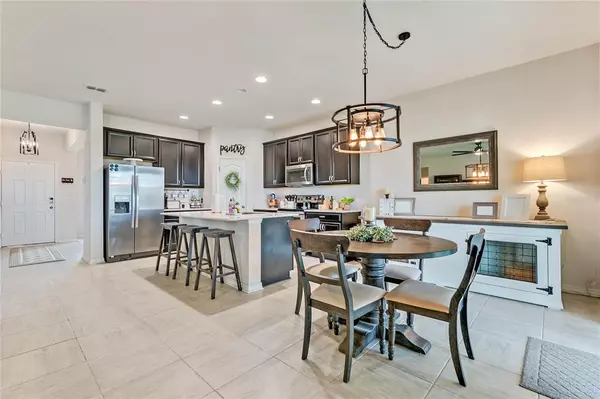$420,000
$390,000
7.7%For more information regarding the value of a property, please contact us for a free consultation.
5 Beds
3 Baths
2,566 SqFt
SOLD DATE : 07/09/2021
Key Details
Sold Price $420,000
Property Type Single Family Home
Sub Type Single Family Residence
Listing Status Sold
Purchase Type For Sale
Square Footage 2,566 sqft
Price per Sqft $163
Subdivision Esprit Ph 3A
MLS Listing ID O5948325
Sold Date 07/09/21
Bedrooms 5
Full Baths 3
Construction Status Financing,Inspections
HOA Fees $34
HOA Y/N Yes
Year Built 2017
Annual Tax Amount $3,840
Lot Size 7,405 Sqft
Acres 0.17
Lot Dimensions 63x120x63x120
Property Description
**Multiple offer situation** offers due Friday June 4th by 4pm. Impeccable 5 bedroom home in the beautiful community of Esprit. This incredible home sits on a large fenced in lot with rear pond views.
The open concept first floor adorns an upgraded kitchen that overlooks a large family room with views of the water and access to a screened lanai, perfect for outdoor dining and entertaining. A first floor bedroom and bath make for an excellent guest suite, while upstairs you will find the Large Master and 3 additional bedrooms. One of the bedrooms can easily used as a theatre room/game room or office space due to its size and incredible finishes. Do not miss your opportunity to own in one of St. Clouds nicest communities.
Location
State FL
County Osceola
Community Esprit Ph 3A
Zoning SPUD
Rooms
Other Rooms Formal Dining Room Separate, Great Room, Loft
Interior
Interior Features Ceiling Fans(s), Open Floorplan, Stone Counters, Thermostat, Vaulted Ceiling(s), Walk-In Closet(s), Window Treatments
Heating Central
Cooling Central Air
Flooring Carpet, Tile
Furnishings Unfurnished
Fireplace false
Appliance Built-In Oven, Dishwasher, Dryer, Electric Water Heater, Microwave, Refrigerator, Washer
Laundry Laundry Room, Upper Level
Exterior
Exterior Feature Fence, Sliding Doors, Sprinkler Metered
Parking Features Garage Door Opener
Garage Spaces 2.0
Community Features Association Recreation - Owned, Playground, Pool, Sidewalks, Tennis Courts
Utilities Available Cable Connected, Electricity Connected, Sprinkler Meter, Sprinkler Recycled, Street Lights
Waterfront Description Pond
View Y/N 1
View Water
Roof Type Shingle
Porch Covered, Enclosed, Patio, Screened
Attached Garage true
Garage true
Private Pool No
Building
Lot Description In County, Paved
Entry Level Two
Foundation Slab
Lot Size Range 0 to less than 1/4
Sewer Public Sewer
Water Public
Architectural Style Florida
Structure Type Block
New Construction false
Construction Status Financing,Inspections
Schools
Elementary Schools Hickory Tree Elem
Middle Schools St. Cloud Middle (6-8)
High Schools Harmony High
Others
Pets Allowed Yes
HOA Fee Include Recreational Facilities
Senior Community No
Ownership Fee Simple
Monthly Total Fees $69
Acceptable Financing Cash, Conventional, VA Loan
Membership Fee Required Required
Listing Terms Cash, Conventional, VA Loan
Num of Pet 3
Special Listing Condition None
Read Less Info
Want to know what your home might be worth? Contact us for a FREE valuation!

Our team is ready to help you sell your home for the highest possible price ASAP

© 2024 My Florida Regional MLS DBA Stellar MLS. All Rights Reserved.
Bought with HOMEVEST REALTY

Find out why customers are choosing LPT Realty to meet their real estate needs







