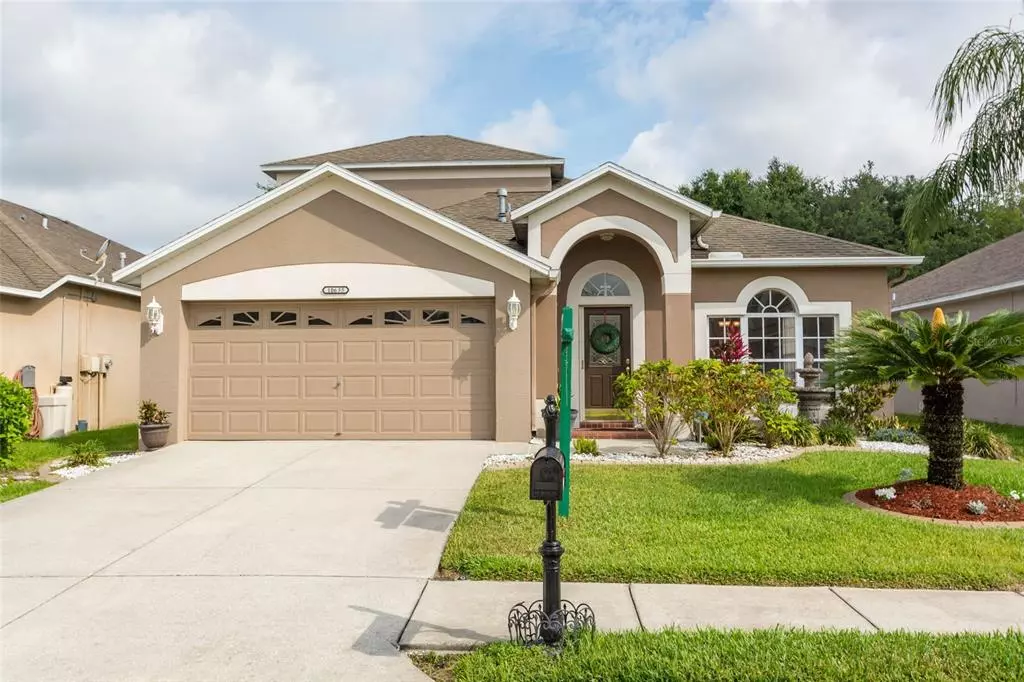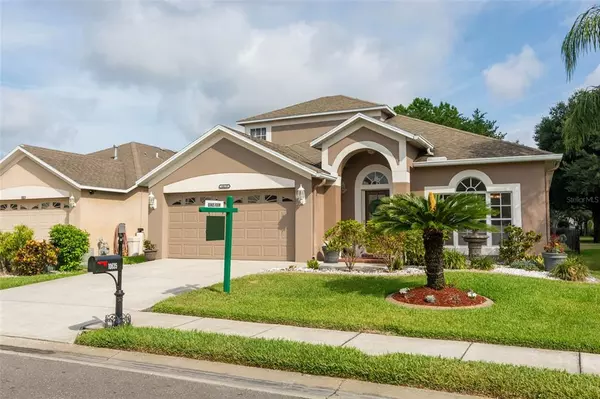$417,500
$409,000
2.1%For more information regarding the value of a property, please contact us for a free consultation.
4 Beds
3 Baths
2,140 SqFt
SOLD DATE : 06/11/2021
Key Details
Sold Price $417,500
Property Type Single Family Home
Sub Type Single Family Residence
Listing Status Sold
Purchase Type For Sale
Square Footage 2,140 sqft
Price per Sqft $195
Subdivision Fox Wood Ph 05
MLS Listing ID W7833458
Sold Date 06/11/21
Bedrooms 4
Full Baths 3
HOA Fees $89/qua
HOA Y/N Yes
Year Built 2003
Annual Tax Amount $2,686
Lot Size 6,098 Sqft
Acres 0.14
Lot Dimensions 125x50
Property Description
Welcome home to Fox Wood of Trinity treasured communities. This 4 Bedroom 3 bath pool home overlooks one of Fox Wood's beautiful parks with walking path, pavillion, and play area. Leaded glass entry door opens to the bright open formal living and dining rooms. Soaring ceilings in the family room open to the loft/bonus room upstairs and flow through the spacious kitchen and dinette which overlook the pool and large backyard with true park setting. The master suite has large walk in california closet, soaking tub, seperate shower, his & hers sinks and volume ceilings. Bedrooms 2 and 3 are just off the family room with a full bathroom. The large bonus room upstairs has plenty of storage, its own bathroom, and the 4th bedroom, perfect for guest or teens. This home has new paint inside, new pool pump, new hot water heater, New roof is being installed, gas appliances, 1 year Home Warranty, and more! Just 35 Minutes to TPA and minutes to Trinity shopping, Florida's sunny beaches! This is what Florida living is all about.( professional photos coming soon )
Location
State FL
County Pasco
Community Fox Wood Ph 05
Zoning MPUD
Rooms
Other Rooms Bonus Room, Breakfast Room Separate, Formal Dining Room Separate, Formal Living Room Separate, Inside Utility
Interior
Interior Features Built-in Features, Ceiling Fans(s), Eat-in Kitchen, High Ceilings, Master Bedroom Main Floor, Solid Surface Counters, Solid Wood Cabinets, Split Bedroom, Vaulted Ceiling(s), Walk-In Closet(s), Window Treatments
Heating Central
Cooling Central Air
Flooring Carpet, Tile
Furnishings Unfurnished
Fireplace false
Appliance Dishwasher, Disposal, Dryer, Gas Water Heater, Range, Range Hood, Refrigerator
Laundry Inside, Laundry Room
Exterior
Exterior Feature Sliding Doors
Garage Spaces 2.0
Pool Gunite, In Ground, Screen Enclosure, Tile
Community Features Deed Restrictions, Gated, Irrigation-Reclaimed Water, Park, Playground, Sidewalks
Utilities Available Cable Connected, Electricity Connected, Natural Gas Connected, Sewer Connected, Sprinkler Recycled, Street Lights, Underground Utilities, Water Connected
Amenities Available Fence Restrictions, Gated, Park, Playground
View Park/Greenbelt
Roof Type Shingle
Attached Garage true
Garage true
Private Pool Yes
Building
Lot Description Sidewalk, Paved
Story 2
Entry Level Two
Foundation Slab
Lot Size Range 0 to less than 1/4
Sewer Public Sewer
Water Public
Architectural Style Florida
Structure Type Stucco
New Construction false
Schools
Elementary Schools Trinity Elementary-Po
Middle Schools Seven Springs Middle-Po
High Schools J.W. Mitchell High-Po
Others
Pets Allowed Yes
HOA Fee Include Recreational Facilities
Senior Community No
Ownership Fee Simple
Monthly Total Fees $89
Acceptable Financing Cash, Conventional
Membership Fee Required Required
Listing Terms Cash, Conventional
Special Listing Condition None
Read Less Info
Want to know what your home might be worth? Contact us for a FREE valuation!

Our team is ready to help you sell your home for the highest possible price ASAP

© 2024 My Florida Regional MLS DBA Stellar MLS. All Rights Reserved.
Bought with COMPASS FLORIDA, LLC

Find out why customers are choosing LPT Realty to meet their real estate needs







