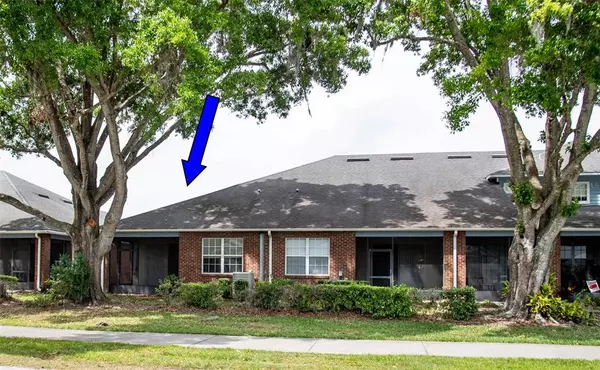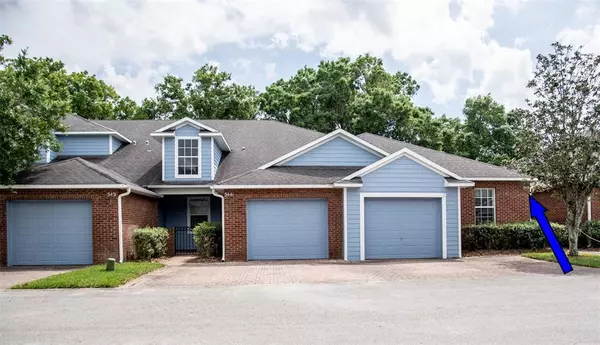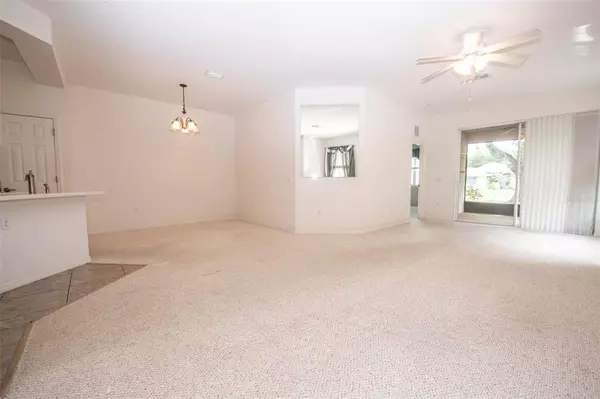$286,000
$265,000
7.9%For more information regarding the value of a property, please contact us for a free consultation.
3 Beds
2 Baths
1,527 SqFt
SOLD DATE : 04/21/2022
Key Details
Sold Price $286,000
Property Type Townhouse
Sub Type Townhouse
Listing Status Sold
Purchase Type For Sale
Square Footage 1,527 sqft
Price per Sqft $187
Subdivision Town Center Villas
MLS Listing ID S5065200
Sold Date 04/21/22
Bedrooms 3
Full Baths 2
HOA Fees $140/mo
HOA Y/N Yes
Originating Board Stellar MLS
Year Built 2005
Annual Tax Amount $843
Lot Size 2,613 Sqft
Acres 0.06
Property Description
PLEASE NOTE: SELLER WILL BE REVIEWING OFFERS THE EVENING OF APRIL 4TH. HIGHLY DESIRABLE! NOT OFTEN DOES A ONE STORY, 3 BEDROOM 2 BATH VILLA COME AVAILABLE IN TOWN CENTER VILLAS. You will fall in love with this one owner, end unit villa, built in 2005. It is in a neighborhood of only 46, one and two story villas, all with garages. The location is great! Close to everything.... lots of Restaurants, Shops, Churches, Schools, Hospital and Medical Facilities. It has an abundance of natural light! Amenities include Ceramic Tile In the Foyer, Kitchen, Hallway, Laundry Room and Baths. The Kitchen features Corian Counters, breakfast bar, plenty of wood cabinetry and a closet pantry. All appliances including, a French Door Refrigerator, a Range, Dishwasher, Disposal and Microwave will remain in the home. The open Kitchen concept overlooks the dining room and living room, great for many gatherings of friends and family. Extra large sliding glass doors in the living room open to a Screened Lanai, a perfect place to enjoy your morning coffee. This well designed, split bedroom floor plan offers privacy with 2 bedrooms, a guest bath and laundry room on one side of the villa and the Master Bedroom and Master Bath on the other. The guest bath features Ceramic Tile, and a tub/shower combination. The Laundry Room was upgraded with upper and lower wood cabinetry and a large counter for folding clothes. The Washer and Dryer will remain in the home. The Master Bedroom offers an en' suite bath, with a walk in shower and large walk in closet. A wonderful amenity not always found in an attached villa is a garage. This villa features a single car garage with opener. According to public records the heated living area square feet is 1,527 and total square feet under roof is 2,002. Paver walkways and driveways enhance the look of this neighborhood. The front entrance is on the side of the villa, with a decorative iron screen door to let a cool breeze in. Lawn care and landscaping are included in the HOA, so enjoy This is an especially nice amenity whether you are purchasing as an Owner Occupant, as a Second home or as an investment! Properties like this one don't last long on the market. Come see for yourself....you will not be disappointed. Information important to the Buyer should be verified by the Buyer/Buyer's Agent to include room sizes, HOA Fees, regulations, schools, square footage etc.
Location
State FL
County Osceola
Community Town Center Villas
Zoning SR3
Rooms
Other Rooms Formal Dining Room Separate, Formal Living Room Separate, Inside Utility
Interior
Interior Features Ceiling Fans(s), Eat-in Kitchen, High Ceilings, Master Bedroom Main Floor, Solid Surface Counters, Split Bedroom, Walk-In Closet(s)
Heating Central, Electric
Cooling Central Air
Flooring Carpet, Ceramic Tile
Furnishings Unfurnished
Fireplace false
Appliance Dishwasher, Disposal, Dryer, Electric Water Heater, Microwave, Range, Refrigerator, Washer
Laundry Inside, Laundry Room
Exterior
Exterior Feature Irrigation System, Sliding Doors
Parking Features Driveway, Garage Door Opener, Guest
Garage Spaces 1.0
Community Features Deed Restrictions
Utilities Available BB/HS Internet Available, Cable Available, Electricity Connected, Sewer Connected, Underground Utilities, Water Connected
Roof Type Shingle
Porch Covered, Rear Porch, Screened
Attached Garage true
Garage true
Private Pool No
Building
Lot Description City Limits, Paved
Story 1
Entry Level One
Foundation Slab
Lot Size Range 0 to less than 1/4
Sewer Public Sewer
Water Public
Architectural Style Contemporary
Structure Type Brick
New Construction false
Schools
Elementary Schools Lakeview Elem (K 5)
Middle Schools St. Cloud Middle (6-8)
High Schools St. Cloud High School
Others
Pets Allowed Breed Restrictions, Number Limit, Yes
HOA Fee Include Maintenance Structure, Maintenance Grounds
Senior Community No
Ownership Fee Simple
Monthly Total Fees $140
Acceptable Financing Cash, Conventional
Membership Fee Required Required
Listing Terms Cash, Conventional
Num of Pet 2
Special Listing Condition None
Read Less Info
Want to know what your home might be worth? Contact us for a FREE valuation!

Our team is ready to help you sell your home for the highest possible price ASAP

© 2024 My Florida Regional MLS DBA Stellar MLS. All Rights Reserved.
Bought with KELLER WILLIAMS REALTY AT THE PARKS

Find out why customers are choosing LPT Realty to meet their real estate needs







