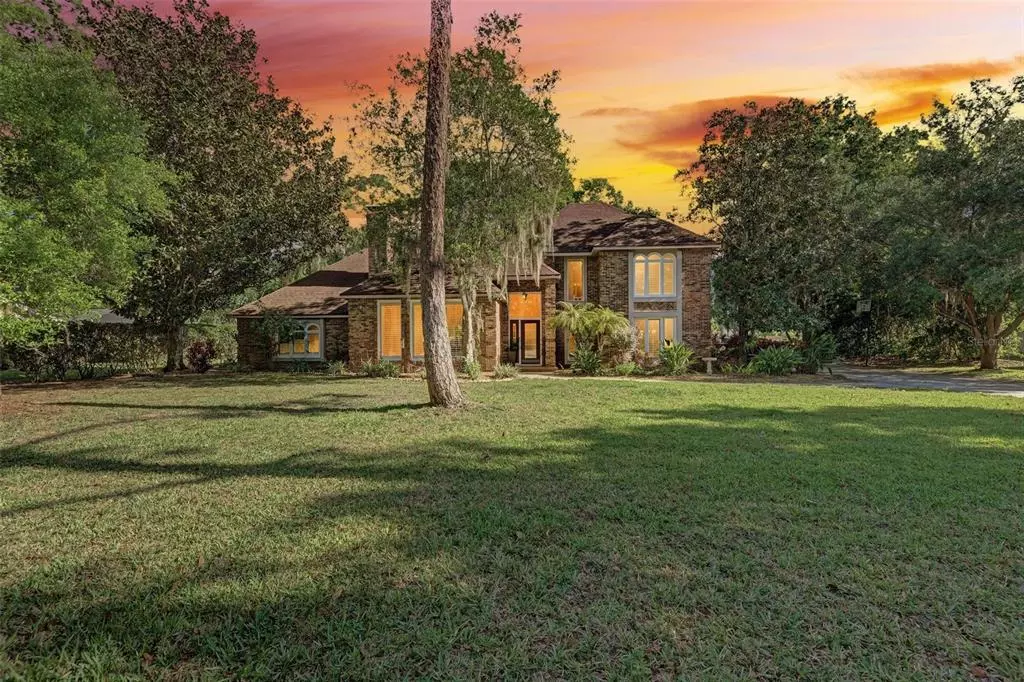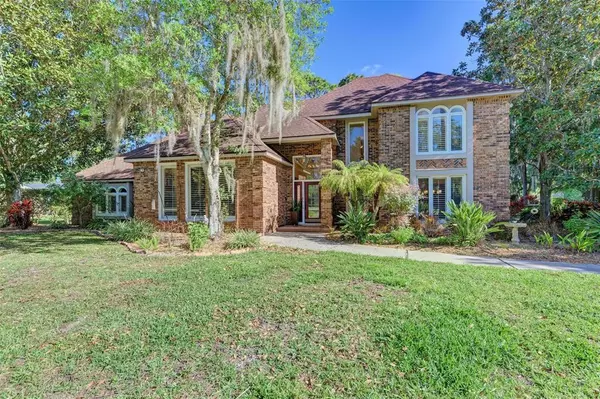$976,000
$929,000
5.1%For more information regarding the value of a property, please contact us for a free consultation.
4 Beds
3 Baths
2,604 SqFt
SOLD DATE : 05/05/2022
Key Details
Sold Price $976,000
Property Type Single Family Home
Sub Type Single Family Residence
Listing Status Sold
Purchase Type For Sale
Square Footage 2,604 sqft
Price per Sqft $374
Subdivision Bent Tree Village
MLS Listing ID A4529466
Sold Date 05/05/22
Bedrooms 4
Full Baths 2
Half Baths 1
HOA Fees $102/ann
HOA Y/N Yes
Originating Board Stellar MLS
Year Built 1987
Annual Tax Amount $5,350
Lot Size 0.610 Acres
Acres 0.61
Property Description
Storybook Chic. Nestled among mature trees behind the gates at the Woodlands of Bent Tree, you'll find this lakefront pool home that has been very well maintained by the current owner since 2014. The home's unique curb appeal is provided by a combination of its two-story stature and brick construction on an oversized, wooded lot. The side load 2 car garage enhances the front facade and provides additional off-street guest parking. The owner has installed brand new luxury vinyl plank flooring on the first floor and the flooring upstairs is bamboo for easy care and long wear. The downstairs master bedroom with ensuite and walk in wardrobe is large and contains a cozy fireplace and additional bonus room that is currently used as an exercise room and could also be used as an office or nursery. The living room craftmanship includes dentil crown molding, fluted wood trim surrounding the center of focus marble fireplace and tall baseboards with rosette door casing and built-in bookcase. Warm earth tone colors throughout this home make for a relaxing warm vibe the moment you walk through the front door. There is an oversize expanded galley style kitchen with breakfast area, pantry and half bath nearby. The cream color kitchen cabinetry and stone countertops blend well with the stainless-steel appliances and new flooring. There is a separate sunken dining room, and the WOW Factor has to be the view from sliding glass doors looking out to the covered patio and screened pool and spa area then beyond to the peaceful lake view. It’s surprising that the home feels so light and bright inside with all the large shade trees in the yard. The homeowner has installed plantation shutters throughout the home to set the mood and control the natural light. The clothes washer and dryer are new (2022), There are two water heaters, one new in 2021 serves the home and another serves the master bath (2016) All kitchen appliances were upgraded by current owner. There are two air conditioning systems zoned upstairs and downstairs that are approximately nine years old. The roof and garage door were installed in 2005. There is an irrigation system for the yard. The pool and spa have an electric heat pump. Freshly painted inside and out by professionals. There is an invisible fence for dog owners. In a perfect world, the seller would like a quick closing and a Post-Closing Occupancy agreement until the end of the year when her new home construction is complete. The seller is optimistic about this but not adamant. Please consider the speed at which the Sarasota real estate market is moving and immediately schedule your showing with your real estate professional. For out-of-town buyers, please visit the 3D virtual walk through or contact the listing agent for a link to the walk through if your search platform does not provide the link. This home's location, school district, neighborhood, condition, size and unique construction make it one in a million. Don't let it slip by.
Location
State FL
County Sarasota
Community Bent Tree Village
Zoning RE1
Rooms
Other Rooms Attic, Den/Library/Office, Inside Utility
Interior
Interior Features Central Vaccum, Crown Molding, High Ceilings, L Dining, Master Bedroom Main Floor, Split Bedroom, Stone Counters, Thermostat, Walk-In Closet(s), Window Treatments
Heating Central, Electric, Zoned
Cooling Central Air, Zoned
Flooring Bamboo, Hardwood, Laminate, Tile
Fireplaces Type Living Room, Master Bedroom, Wood Burning
Fireplace true
Appliance Dishwasher, Dryer, Electric Water Heater, Microwave, Range, Refrigerator, Washer
Exterior
Exterior Feature Irrigation System
Parking Features Driveway, Garage Door Opener, Garage Faces Side, Guest, Off Street
Garage Spaces 2.0
Fence Other
Pool In Ground
Community Features Deed Restrictions, Gated
Utilities Available BB/HS Internet Available, Cable Connected, Electricity Connected, Phone Available, Public, Sewer Connected, Sprinkler Well, Underground Utilities, Water Connected
Waterfront Description Lake
View Y/N 1
Water Access 1
Water Access Desc Lake
View Water
Roof Type Shingle
Porch Covered, Screened
Attached Garage true
Garage true
Private Pool Yes
Building
Lot Description In County, Level, Oversized Lot, Paved
Story 2
Entry Level Two
Foundation Slab
Lot Size Range 1/2 to less than 1
Sewer Public Sewer
Water Public
Architectural Style Colonial
Structure Type Brick, Stucco
New Construction false
Schools
Elementary Schools Lakeview Elementary
Middle Schools Sarasota Middle
High Schools Sarasota High
Others
Pets Allowed Yes
Senior Community No
Ownership Fee Simple
Monthly Total Fees $102
Acceptable Financing Cash, Conventional, FHA, VA Loan
Membership Fee Required Required
Listing Terms Cash, Conventional, FHA, VA Loan
Special Listing Condition None
Read Less Info
Want to know what your home might be worth? Contact us for a FREE valuation!

Our team is ready to help you sell your home for the highest possible price ASAP

© 2024 My Florida Regional MLS DBA Stellar MLS. All Rights Reserved.
Bought with RE/MAX ALLIANCE GROUP

Find out why customers are choosing LPT Realty to meet their real estate needs







