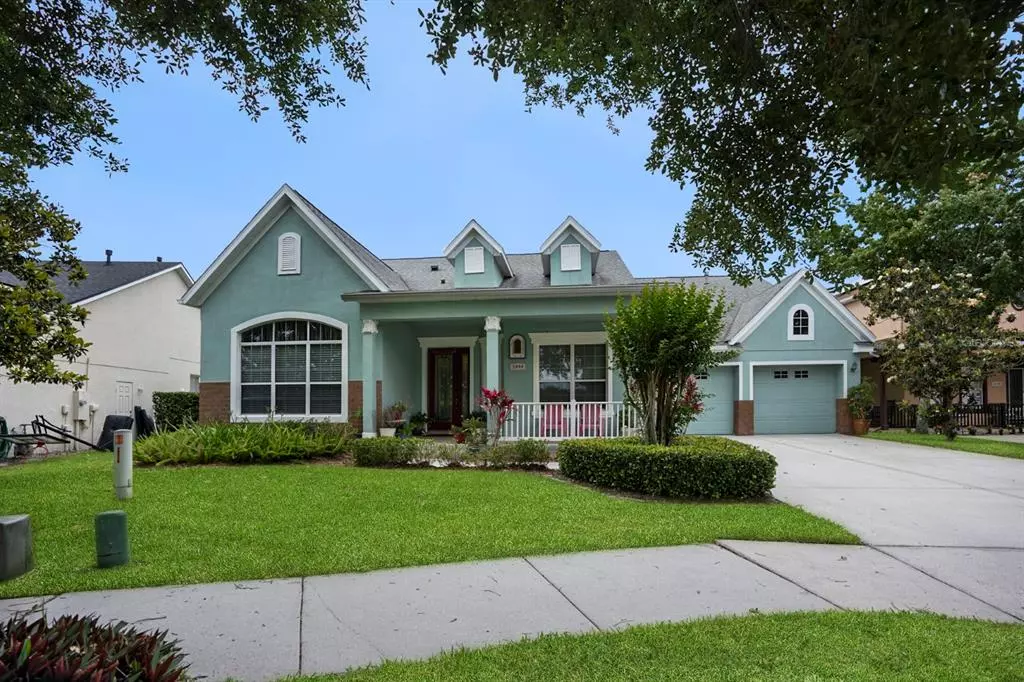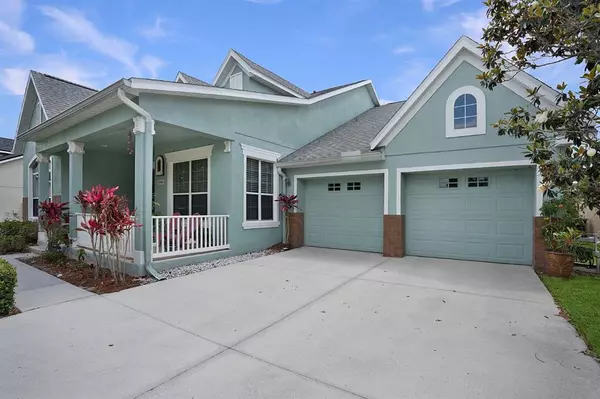$753,750
$699,000
7.8%For more information regarding the value of a property, please contact us for a free consultation.
4 Beds
3 Baths
2,565 SqFt
SOLD DATE : 07/15/2022
Key Details
Sold Price $753,750
Property Type Single Family Home
Sub Type Single Family Residence
Listing Status Sold
Purchase Type For Sale
Square Footage 2,565 sqft
Price per Sqft $293
Subdivision Summerport Ph 03
MLS Listing ID S5066954
Sold Date 07/15/22
Bedrooms 4
Full Baths 3
Construction Status Inspections
HOA Fees $126/qua
HOA Y/N Yes
Originating Board Stellar MLS
Year Built 2005
Annual Tax Amount $4,381
Lot Size 0.380 Acres
Acres 0.38
Property Description
MULTIPLE OFFERS RECEIVED SUBMIT YOUR HIGHEST AND BEST BY MONDAY MAY 9TH 6PM. Stunning Lake Cawood front pool home on over a quarter of an acre lot, has 4 bedrooms, 3 full bathrooms, 2600 sq ft, gas kitchen stove, gas pool heater, 2019 roof, 2013 AC, 2 car garage and huge backyard where you have the ability to build your own dock and enjoy looking at Disney fireworks every evening. This home is located in one of the most desirable active communities everyone wants to live in called Summerport. Here you can enjoy the beautiful clubhouse on the water, gorgeous pool, tennis courts, fishing pier, fitness center, playground, parks, gazebos and soo much more! Best of all, it's near all major highways, excellent school district, and it's conveniently located next to Dr. Phillips and Winter Garden area, where you can enjoy exquisite cuisine in high end restaurants as well as minutes away from the ICON Park and theme parks!
Location
State FL
County Orange
Community Summerport Ph 03
Zoning P-D
Interior
Interior Features Ceiling Fans(s), High Ceilings, Open Floorplan, Walk-In Closet(s)
Heating Central, Electric
Cooling Central Air
Flooring Carpet, Ceramic Tile, Wood
Fireplaces Type Electric
Fireplace true
Appliance Dishwasher, Disposal, Dryer, Electric Water Heater, Exhaust Fan, Microwave, Range, Refrigerator, Washer
Exterior
Exterior Feature French Doors, Rain Gutters, Sliding Doors, Sprinkler Metered
Garage Spaces 2.0
Pool Deck, Gunite, Heated, In Ground, Lighting, Screen Enclosure
Community Features Fishing, Fitness Center, Park, Playground, Pool, Sidewalks, Tennis Courts, Water Access
Utilities Available Cable Available, Natural Gas Connected, Public, Sewer Available, Sprinkler Meter, Street Lights, Underground Utilities, Water Available
Amenities Available Basketball Court, Clubhouse, Fitness Center, Park, Pickleball Court(s), Playground, Pool, Tennis Court(s), Trail(s)
View Y/N 1
Water Access 1
Water Access Desc Lake
View Trees/Woods, Water
Roof Type Shingle
Attached Garage true
Garage true
Private Pool Yes
Building
Lot Description Cul-De-Sac
Story 1
Entry Level One
Foundation Slab
Lot Size Range 1/4 to less than 1/2
Sewer Public Sewer
Water Public
Architectural Style Craftsman
Structure Type Block
New Construction false
Construction Status Inspections
Schools
Elementary Schools Keene Crossing Elementary
Middle Schools Bridgewater Middle
High Schools Windermere High School
Others
Pets Allowed Breed Restrictions
HOA Fee Include Pool, Security
Senior Community No
Ownership Fee Simple
Monthly Total Fees $126
Membership Fee Required Required
Special Listing Condition None
Read Less Info
Want to know what your home might be worth? Contact us for a FREE valuation!

Our team is ready to help you sell your home for the highest possible price ASAP

© 2024 My Florida Regional MLS DBA Stellar MLS. All Rights Reserved.
Bought with RE/MAX PRIME PROPERTIES

Find out why customers are choosing LPT Realty to meet their real estate needs







