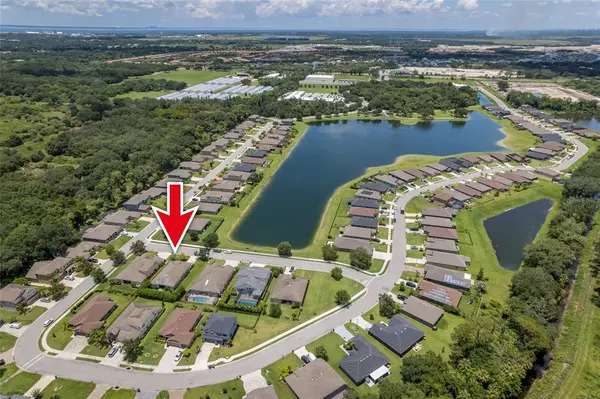$459,000
$469,999
2.3%For more information regarding the value of a property, please contact us for a free consultation.
4 Beds
2 Baths
2,103 SqFt
SOLD DATE : 08/22/2022
Key Details
Sold Price $459,000
Property Type Single Family Home
Sub Type Single Family Residence
Listing Status Sold
Purchase Type For Sale
Square Footage 2,103 sqft
Price per Sqft $218
Subdivision Woods Of Moccasin Wallow Ph I
MLS Listing ID A4539768
Sold Date 08/22/22
Bedrooms 4
Full Baths 2
HOA Fees $61/qua
HOA Y/N Yes
Originating Board Stellar MLS
Year Built 2010
Annual Tax Amount $2,596
Lot Size 8,276 Sqft
Acres 0.19
Lot Dimensions 70x120
Property Description
Meticulous, move in ready 4 bedroom, 2 bath split floor plan home has it all.. Lake view, large open floor plan and vaulted ceilings are just the start. The spacious kitchen with an island and a roomy breakfast nook is sporting new stainless steel appliances (2019). Primary bedroom has double walk in closets and an EnSuite bath room with soaker tub, separate shower and double sinks. Current homeowners have installed Engineered hardwood floors in the living room, dining room, primary bedroom and bedroom 2 (currently being used as a den), replaced HVAC in 2019 and purchased and installed 17 solar panels (2019) that bring the electric bill to under $20 per month. This home has 5 Sun Tubes (Foyer, Laundry, Kitchen, Hall Bath and Living room) - letting only light in -day and night-NO UV rays or heat. An additional cost saving improvement is the lake fed irrigation system. Nothing has been overlooked in this home. It is obvious that maintenance has been a priority.
The Woods of Moccasin Wallow offers a community park with Basketball courts. Walking distance to shops and school. It is a centrally located neighborhood near 1-75 and I-275 making it an easy drive to St Pete, Tampa and Sarasota.
Location
State FL
County Manatee
Community Woods Of Moccasin Wallow Ph I
Zoning PDMU
Direction E
Interior
Interior Features Cathedral Ceiling(s), Ceiling Fans(s), Eat-in Kitchen, High Ceilings, In Wall Pest System, Master Bedroom Main Floor, Open Floorplan, Stone Counters, Window Treatments
Heating Heat Pump
Cooling Central Air
Flooring Carpet, Ceramic Tile, Hardwood
Furnishings Unfurnished
Fireplace false
Appliance Dishwasher, Disposal, Dryer, Microwave, Range, Refrigerator, Washer
Laundry Inside, Laundry Room
Exterior
Exterior Feature Hurricane Shutters, Irrigation System, Rain Gutters, Sidewalk, Sliding Doors
Parking Features Driveway, Garage Door Opener, Off Street
Garage Spaces 2.0
Community Features Deed Restrictions, Park
Utilities Available BB/HS Internet Available, Cable Connected, Electricity Connected, Public, Sewer Connected, Solar, Water Connected
Amenities Available Basketball Court
View Y/N 1
Roof Type Shingle
Attached Garage true
Garage true
Private Pool No
Building
Story 1
Entry Level One
Foundation Slab
Lot Size Range 0 to less than 1/4
Sewer Public Sewer
Water Canal/Lake For Irrigation, Public
Structure Type Block, Stucco
New Construction false
Schools
Elementary Schools James Tillman Elementary
Middle Schools Buffalo Creek Middle
High Schools Palmetto High
Others
Pets Allowed Yes
HOA Fee Include Maintenance Grounds, Recreational Facilities
Senior Community No
Ownership Fee Simple
Monthly Total Fees $61
Acceptable Financing Cash, Conventional, FHA, VA Loan
Membership Fee Required Required
Listing Terms Cash, Conventional, FHA, VA Loan
Special Listing Condition None
Read Less Info
Want to know what your home might be worth? Contact us for a FREE valuation!

Our team is ready to help you sell your home for the highest possible price ASAP

© 2024 My Florida Regional MLS DBA Stellar MLS. All Rights Reserved.
Bought with ENTERA REALTY LLC

Find out why customers are choosing LPT Realty to meet their real estate needs







