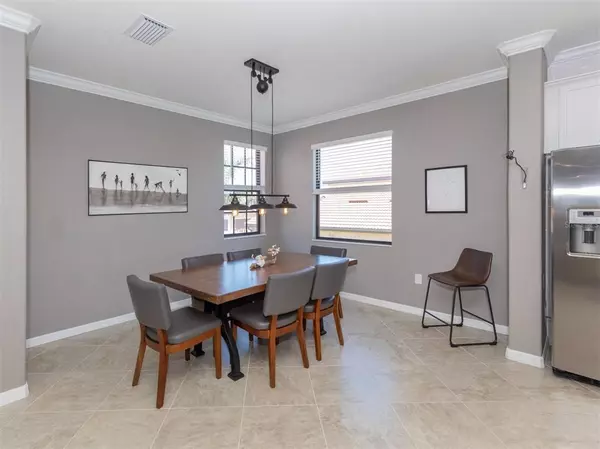$560,000
$575,000
2.6%For more information regarding the value of a property, please contact us for a free consultation.
3 Beds
2 Baths
2,284 SqFt
SOLD DATE : 10/05/2022
Key Details
Sold Price $560,000
Property Type Condo
Sub Type Condominium
Listing Status Sold
Purchase Type For Sale
Square Footage 2,284 sqft
Price per Sqft $245
Subdivision Sarasota National
MLS Listing ID N6121233
Sold Date 10/05/22
Bedrooms 3
Full Baths 2
Condo Fees $1,021
HOA Fees $837/qua
HOA Y/N Yes
Originating Board Stellar MLS
Year Built 2019
Annual Tax Amount $3,069
Property Description
PRICE IMPROVEMENT!! Take your first walk through this immaculately maintained & updated Brandywine floorplan Coach Home in the virtual tour link! Built by Lennar, this fabulous property is located within the highly desired golf & amenity rich community of Sarasota National. Offered TURN-KEY FURNISHED with tasteful updates & furnishings in a neutral palate in addition to impact resistant windows & doors as well as smart home devices to communicate & operate the doorbell, garage door, thermostat, & more! You'll find peace and tranquility on the south facing covered & screened lanai with expansive WATER & PRESERVE views. A unique living wall of tropical flora & driftwood grace a privacy screen on the lanai providing an ultimate feeling of solitude. Interior details won't be unnoticed! A welcoming entrance brings you up the stairs with beautifully painted handrails. Once on the main level, you will notice upgraded tile floors on a bias layout creating an open, dynamic look. Your eyes will be drawn to the crisp, clean, shaker style kitchen cabinets & quartz counter tops. The oversized kitchen island offers counter seating & is lit by sleek upgraded pendant lighting. Entertaining is a breeze in the spacious kitchen adorned with stainless steel appliances including a Bosch, low decibel dishwasher, plenty of counter space, and ample storage including a walk-in pantry! Subway tiles on the backsplash, behind the fridge, & above the cabinets along with accent light above & below the cabinets creates continuity & a fun ambiance. A generously sized owner's suite offers dual walk-in closets leading the way into the master bath where you will find a walk-in shower, two separate shaker style cabinet vanities each with a quartz counter top, and a separate water closet with a window allowing for natural light to flow inside. The split floor plan affords you and your guests privacy with a door closing off the two guest bedrooms & guest bath from the main living area of the home. The updates including ceiling fans & light fixtures along with creative touches such a real gold leaf ceiling & repurposed solid maple dining table are only a taste of what this property has to offer! There are original paintings & artwork crafted by one of the talented owners that will remain, a folding work table in the garage that latches to the wall when not in use, added storage under the stairs making best use of space, and built-in shoe storage in the garage & foyer. The oversized 2.5 car garage offers a locking tool storage cabinet with a work station, rolling tool chests & leaving room for a golf cart! Speaking of golf.....this property is located in the Golf Village of Sarasota National which includes 2 golf memberships to the 18 hole championship course, driving range, & access to the Palm Golf Lounge all of which is included in your association dues. In addition to golf privileges, you will have complete access to all of the amenities the community has to offer including a zero entry pool, pool side tiki bar & restaurant, fitness center, coffee lounge, library, tennis, pickle ball, playground, & dog park. Water, sewer, trash, pest control, maintenance of the grounds & building, & a cable TV package is also included in the association dues.
Location
State FL
County Sarasota
Community Sarasota National
Zoning RE1
Rooms
Other Rooms Great Room
Interior
Interior Features Ceiling Fans(s), Eat-in Kitchen, Kitchen/Family Room Combo, Living Room/Dining Room Combo, Open Floorplan, Stone Counters, Walk-In Closet(s)
Heating Central, Electric
Cooling Central Air
Flooring Carpet, Tile
Furnishings Turnkey
Fireplace false
Appliance Dishwasher, Dryer, Electric Water Heater, Microwave, Range, Washer
Laundry Inside, Laundry Room
Exterior
Exterior Feature Lighting, Sidewalk, Sliding Doors
Parking Features Driveway, Garage Door Opener, Golf Cart Garage, Guest, Oversized
Garage Spaces 2.0
Community Features Association Recreation - Owned, Deed Restrictions, Fitness Center, Gated, Golf Carts OK, Golf, Park, Playground, Pool, Sidewalks, Tennis Courts
Utilities Available BB/HS Internet Available, Cable Connected, Electricity Connected, Public, Sewer Connected, Street Lights, Underground Utilities, Water Connected
Amenities Available Cable TV, Clubhouse, Fitness Center, Gated, Golf Course, Maintenance, Park, Pickleball Court(s), Pool, Recreation Facilities, Spa/Hot Tub, Tennis Court(s)
View Y/N 1
View Trees/Woods, Water
Roof Type Concrete, Tile
Porch Enclosed, Rear Porch, Screened
Attached Garage true
Garage true
Private Pool No
Building
Lot Description In County, Near Golf Course, Sidewalk
Story 2
Entry Level Multi/Split
Foundation Slab
Builder Name Lennar
Sewer Public Sewer
Water Public
Structure Type Concrete, Stucco
New Construction false
Schools
Elementary Schools Taylor Ranch Elementary
Middle Schools Venice Area Middle
High Schools Venice Senior High
Others
Pets Allowed Breed Restrictions, Yes
HOA Fee Include Guard - 24 Hour, Cable TV, Common Area Taxes, Pool, Escrow Reserves Fund, Insurance, Maintenance Structure, Maintenance Grounds, Management, Pest Control, Pool, Recreational Facilities, Sewer, Trash, Water
Senior Community No
Ownership Condominium
Monthly Total Fees $1, 178
Acceptable Financing Cash, Conventional, FHA, VA Loan
Membership Fee Required Required
Listing Terms Cash, Conventional, FHA, VA Loan
Special Listing Condition None
Read Less Info
Want to know what your home might be worth? Contact us for a FREE valuation!

Our team is ready to help you sell your home for the highest possible price ASAP

© 2024 My Florida Regional MLS DBA Stellar MLS. All Rights Reserved.
Bought with GULF SHORES REALTY

Find out why customers are choosing LPT Realty to meet their real estate needs







