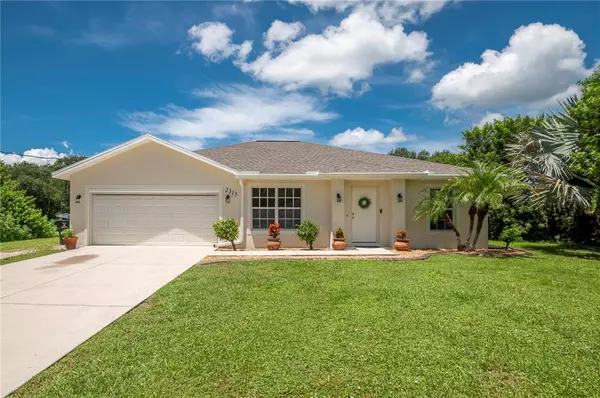$385,000
$395,000
2.5%For more information regarding the value of a property, please contact us for a free consultation.
3 Beds
2 Baths
1,574 SqFt
SOLD DATE : 11/22/2022
Key Details
Sold Price $385,000
Property Type Single Family Home
Sub Type Single Family Residence
Listing Status Sold
Purchase Type For Sale
Square Footage 1,574 sqft
Price per Sqft $244
Subdivision Port Charlotte Sub 37
MLS Listing ID C7465351
Sold Date 11/22/22
Bedrooms 3
Full Baths 2
Construction Status Inspections
HOA Y/N No
Originating Board Stellar MLS
Year Built 2006
Annual Tax Amount $2,190
Lot Size 10,018 Sqft
Acres 0.23
Lot Dimensions 80x125
Property Description
If you love nature, this setting is perfect! The forest and freshwater drainage canal to the rear give you beautiful views, and there are undeveloped lots on either side of this freshly updated 3/2/2 with an attractive and functional kitchen - granite counters and breakfast bar, stainless steel appliances. Lazy susans behind the wood cabinet doors, a large closet pantry and of course a window over the sink to enjoy views of the pool and back yard. Brand new roof in July, fresh paint inside and out in August. New gutters all around, outdoor lighting and did I mention the pool? There is a spa that seats 6, loads of room to lounge either in the sun or shade with the extended covered lanai. Ceiling fans will keep you comfortable in the summer months after your dip. Inside there are ceiling fans in each room, new vinyl flooring in the living room and bedrooms, ceramic tile in the kitchen, dining and baths. The master has a walk-in closet and also triple-door closet - plenty of storage room. Neat and clean and ready for you to move in today. Come on over and take a look!
Location
State FL
County Sarasota
Community Port Charlotte Sub 37
Zoning RSF2
Rooms
Other Rooms Inside Utility
Interior
Interior Features Ceiling Fans(s), Master Bedroom Main Floor, Solid Surface Counters, Split Bedroom, Stone Counters, Thermostat, Walk-In Closet(s)
Heating Central, Electric
Cooling Central Air
Flooring Ceramic Tile, Vinyl
Furnishings Unfurnished
Fireplace false
Appliance Dishwasher, Disposal, Dryer, Microwave, Range, Refrigerator, Washer, Water Filtration System, Water Purifier, Water Softener
Laundry Inside, Laundry Room
Exterior
Exterior Feature Outdoor Shower, Rain Gutters, Sliding Doors
Parking Features Garage Door Opener, Off Street
Garage Spaces 2.0
Pool Gunite, In Ground, Screen Enclosure
Utilities Available BB/HS Internet Available, Electricity Connected, Private
View Y/N 1
View Park/Greenbelt, Pool, Trees/Woods, Water
Roof Type Shingle
Porch Covered, Patio, Rear Porch, Screened
Attached Garage true
Garage true
Private Pool Yes
Building
Lot Description Greenbelt, City Limits, Paved
Entry Level One
Foundation Slab
Lot Size Range 0 to less than 1/4
Sewer Septic Tank
Water Well
Architectural Style Ranch, Traditional
Structure Type Block, Stucco
New Construction false
Construction Status Inspections
Schools
Elementary Schools Glenallen Elementary
Middle Schools Heron Creek Middle
High Schools North Port High
Others
Pets Allowed Yes
Senior Community No
Ownership Fee Simple
Acceptable Financing Cash, Conventional, FHA, VA Loan
Listing Terms Cash, Conventional, FHA, VA Loan
Special Listing Condition None
Read Less Info
Want to know what your home might be worth? Contact us for a FREE valuation!

Our team is ready to help you sell your home for the highest possible price ASAP

© 2024 My Florida Regional MLS DBA Stellar MLS. All Rights Reserved.
Bought with COLDWELL BANKER SUNSTAR REALTY

Find out why customers are choosing LPT Realty to meet their real estate needs







