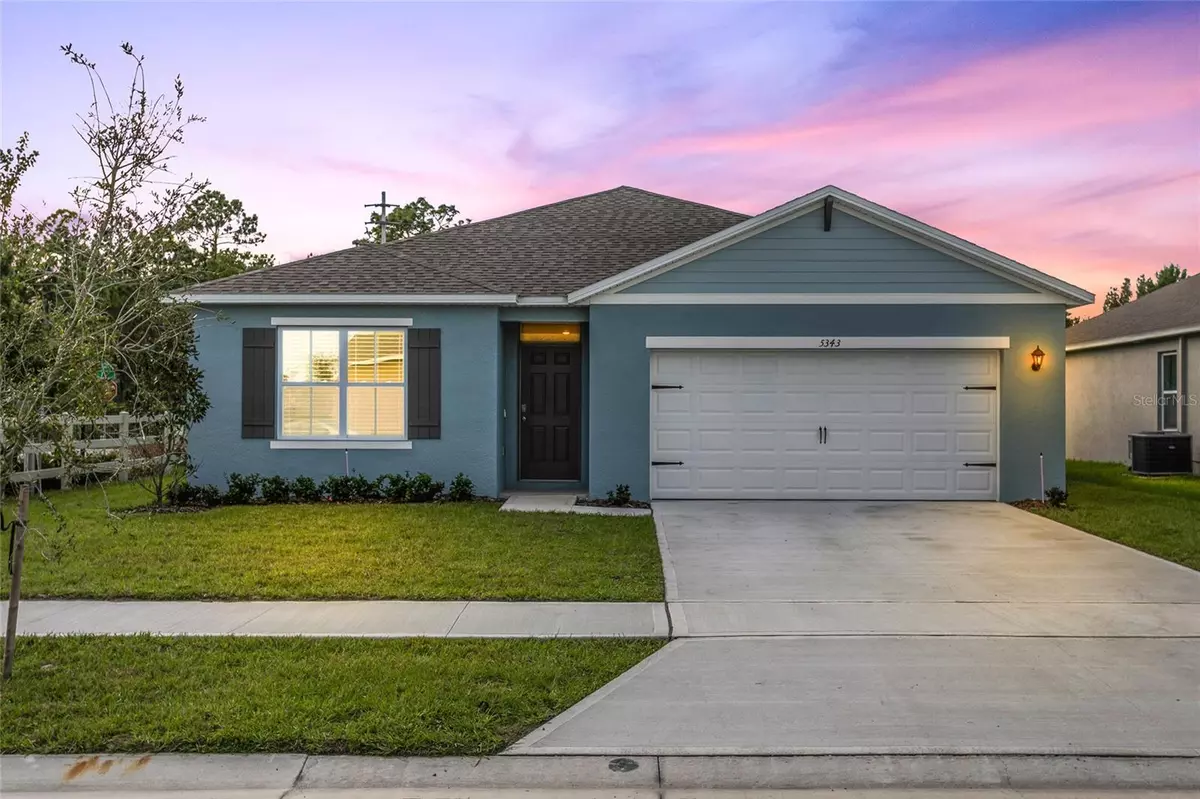$420,000
$415,000
1.2%For more information regarding the value of a property, please contact us for a free consultation.
4 Beds
2 Baths
1,828 SqFt
SOLD DATE : 04/14/2023
Key Details
Sold Price $420,000
Property Type Single Family Home
Sub Type Single Family Residence
Listing Status Sold
Purchase Type For Sale
Square Footage 1,828 sqft
Price per Sqft $229
Subdivision Glenwood
MLS Listing ID O6075302
Sold Date 04/14/23
Bedrooms 4
Full Baths 2
Construction Status Financing
HOA Fees $86/mo
HOA Y/N Yes
Originating Board Stellar MLS
Year Built 2022
Annual Tax Amount $791
Lot Size 6,534 Sqft
Acres 0.15
Lot Dimensions 60X110
Property Description
*LISTED BELOW MARKET VALUE* Built in 2022, this stunningly brand-new home on a spacious corner lot is for sale! Imagine pulling up to see a wonderfully manicured front lawn, parking in the 2-car garage and feeling the peace of being in a space all your own. The foyer welcomes you inside where you’ll find 2 spacious bedrooms on the left, along with a full bathroom with shower/tub combo. Just down the hall you’ll find the garage entry, along with another spacious bedroom and the inside utility room with washer/dryer hook up. Take a few more steps to view your beautiful kitchen with massive center island, a walk-in corner pantry, plenty of countertop and cabinet space, and an open atmosphere as you look out over the dinette area and living room boasting lots of natural light from sliding glass doors and a large window. You haven’t even made it through to the master suite yet with a full bathroom en-suite featuring dual vanities, a water closet and dual walk in closets. You’ll love the covered rear patio and lush green backyard with NO REAR NEIGHBORS! This home is perfectly located near the Narcoossee Community Center, booming Lake Nona and Medical City and a short drive to growing Saint Cloud, Sunny Beaches and other Central Florida Attractions. This one was made for you and your family, see it today!
Location
State FL
County Osceola
Community Glenwood
Zoning SFR
Rooms
Other Rooms Inside Utility
Interior
Interior Features Kitchen/Family Room Combo, Living Room/Dining Room Combo, Master Bedroom Main Floor, Open Floorplan, Solid Wood Cabinets, Stone Counters, Thermostat, Walk-In Closet(s)
Heating Central
Cooling Central Air
Flooring Carpet, Tile
Fireplace false
Appliance Dishwasher, Electric Water Heater, Microwave, Range, Refrigerator
Laundry Inside, Laundry Room
Exterior
Exterior Feature Irrigation System, Sidewalk, Sprinkler Metered
Parking Features Driveway, On Street
Garage Spaces 2.0
Fence Fenced, Vinyl
Pool Other
Community Features Community Mailbox, Deed Restrictions, Pool, Sidewalks
Utilities Available Cable Available, Electricity Connected, Water Connected
Amenities Available Pool
Roof Type Shingle
Porch Rear Porch
Attached Garage true
Garage true
Private Pool No
Building
Lot Description Corner Lot, In County, Sidewalk, Paved
Entry Level One
Foundation Slab
Lot Size Range 0 to less than 1/4
Builder Name D.R. Horton
Sewer Public Sewer
Water Public
Structure Type Block
New Construction true
Construction Status Financing
Others
Pets Allowed Yes
HOA Fee Include Pool
Senior Community No
Ownership Fee Simple
Monthly Total Fees $86
Acceptable Financing Cash, Conventional, FHA, VA Loan
Membership Fee Required Required
Listing Terms Cash, Conventional, FHA, VA Loan
Special Listing Condition None
Read Less Info
Want to know what your home might be worth? Contact us for a FREE valuation!

Our team is ready to help you sell your home for the highest possible price ASAP

© 2024 My Florida Regional MLS DBA Stellar MLS. All Rights Reserved.
Bought with KELLER WILLIAMS ADVANTAGE 2 REALTY

Find out why customers are choosing LPT Realty to meet their real estate needs







