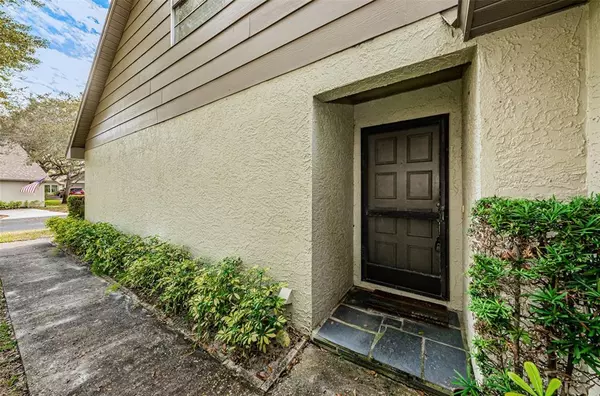$300,000
$309,000
2.9%For more information regarding the value of a property, please contact us for a free consultation.
2 Beds
2 Baths
1,585 SqFt
SOLD DATE : 06/26/2023
Key Details
Sold Price $300,000
Property Type Condo
Sub Type Condominium
Listing Status Sold
Purchase Type For Sale
Square Footage 1,585 sqft
Price per Sqft $189
Subdivision Chateaux Woods Condo
MLS Listing ID U8188707
Sold Date 06/26/23
Bedrooms 2
Full Baths 2
HOA Fees $439/mo
HOA Y/N Yes
Originating Board Stellar MLS
Year Built 1980
Annual Tax Amount $3,844
Lot Size 0.580 Acres
Acres 0.58
Property Description
Chateaux Woods is an all ages community. A price adjustment has just been made and the condo is currently being offered below what others have sold. This 1585 sq ft floor plan that was previously modified into a large 2 BR unit. The upstairs is large open space created by the previous owner to meet their needs. It could be converted back to 2 separate bedrooms or the upstairs space could be completely reimagined to be 2 bedrooms and a flex space, exercise/gym space or a work from home space. Limited only by your budget and your imagination. The main floor HVAC unit is a 3 year old Trane. There is a second system on the second floor that is 6 years old. A newer LG washing machine was purchased in 2022 and will remain with the dryer which are located in the garage. The Florida Room is air conditioned and flush with natural light. A great location for a bonus room. The Condo Association has just passed an assessment of $988.00 due to increased insurance costs which the Seller has paid. The condo is located close to the pool for summer days enjoyment. The Duke Energy Trail extension is across from the main entrance and connects to the Pinellas Trail. This condo is an opportunity for the next owner to put their vision into their home.
Location
State FL
County Pinellas
Community Chateaux Woods Condo
Zoning CONDO
Rooms
Other Rooms Florida Room
Interior
Interior Features Living Room/Dining Room Combo, Master Bedroom Main Floor, Solid Wood Cabinets, Stone Counters
Heating Central, Electric
Cooling Central Air
Flooring Ceramic Tile
Fireplace false
Appliance Dishwasher, Disposal, Dryer, Electric Water Heater, Microwave, Range, Refrigerator, Washer
Laundry In Garage
Exterior
Exterior Feature Irrigation System, Lighting
Parking Features Deeded, Driveway, Garage Door Opener, Parking Pad
Garage Spaces 1.0
Pool Deck, Gunite, In Ground, Outside Bath Access
Community Features Deed Restrictions, Pool, Sidewalks
Utilities Available Cable Connected, Electricity Connected, Public, Sewer Connected, Street Lights, Water Connected
View City, Trees/Woods
Roof Type Shingle
Porch Enclosed
Attached Garage true
Garage true
Private Pool No
Building
Lot Description Corner Lot, In County, Sidewalk, Paved, Unincorporated
Story 2
Entry Level Two
Foundation Slab
Sewer Public Sewer
Water Public
Architectural Style Contemporary, Florida
Structure Type Block, Stucco, Wood Frame
New Construction false
Schools
Elementary Schools Curlew Creek Elementary-Pn
Middle Schools Safety Harbor Middle-Pn
High Schools Countryside High-Pn
Others
Pets Allowed Number Limit, Size Limit
HOA Fee Include Pool, Escrow Reserves Fund, Insurance, Maintenance Structure, Maintenance Grounds, Management, Pest Control, Pool
Senior Community No
Pet Size Large (61-100 Lbs.)
Ownership Condominium
Monthly Total Fees $439
Acceptable Financing Cash, Conventional
Membership Fee Required Required
Listing Terms Cash, Conventional
Num of Pet 1
Special Listing Condition None
Read Less Info
Want to know what your home might be worth? Contact us for a FREE valuation!

Our team is ready to help you sell your home for the highest possible price ASAP

© 2024 My Florida Regional MLS DBA Stellar MLS. All Rights Reserved.
Bought with CHARLES RUTENBERG REALTY INC

Find out why customers are choosing LPT Realty to meet their real estate needs







