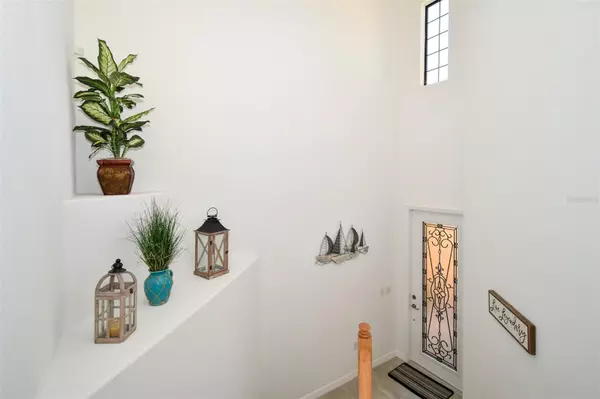$525,000
$539,900
2.8%For more information regarding the value of a property, please contact us for a free consultation.
3 Beds
2 Baths
2,284 SqFt
SOLD DATE : 06/26/2023
Key Details
Sold Price $525,000
Property Type Condo
Sub Type Condominium
Listing Status Sold
Purchase Type For Sale
Square Footage 2,284 sqft
Price per Sqft $229
Subdivision Sarasota National
MLS Listing ID A4562231
Sold Date 06/26/23
Bedrooms 3
Full Baths 2
Condo Fees $1,248
Construction Status Inspections
HOA Y/N No
Originating Board Stellar MLS
Year Built 2021
Annual Tax Amount $5,312
Property Description
Beautiful FULLY-FURNISHED, TURN-KEY, 3 bedroom, 2 bath condo in Sarasota National Community. Condo is less than 2 years old, and furniture is in like-new condition. This condo can be purchased with or without the furniture, or with some of the furniture, Buyer's option. Also, the Sellers will pay a $1,000 Bonus directly to the Buyer's Agent at closing for bringing a qualified buyer who completes the purchase. Sarasota National is a guard-gated resort style pet friendly community with a 18 hole championship golf course, 19th hole bar and restaurant, and a large heated community pool. This spacious home includes two golf memberships. Home and community are both very well appointed with the finest amenities offering one of the best golf courses and a 7000 sq ft fitness center, Tiki Bar, and Spa. Other amenities include pickleball courts and lighted tennis & bocce ball courts, a coffee lounge, hot tub, health spa, and yes there is even a dog park. All schools are A rated! Open concept living at its finest. Best price per SQ. FT. for the LARGEST floor plan currently available in a coach home. This property has a split floor plan and large rooms throughout. There are charming water and nature preserve views and usually a nice breeze with the peaceful sound of birds chirping. This particular home boast extra-large bedrooms, high ceilings, hurricane-resistant windows & doors, upgraded porcelain tile, fixtures and beautiful ceiling fans, a Ring doorbell, thermostat and security system. The large kitchen is equipped with quartz counter tops, an oversized kitchen island with plenty of room for seating. The extra-large master bedroom suite is equipped with dual walk-in closets and a sliding glass door to the screened lanai and offers a view of the nature preserve and pond. There is a huge master bathroom with separate sinks and vanities and an oversized shower and two shower heads, one is removable. Spacious 2 1/2 car garage is approximately 500 sq. ft. and has lots of room for storage of bikes, grills, tools, etc. Garage wired for electric charging station. Not in a flood zone. CDD is included and paid with property taxes. Garage is wired with 240V electric outlet for charging electric vehicle. Copy and paste the following link in your browser for a virtual 3-D walk-through tour to get a feel for the floor plan. Https://www.zillow.com/view-3d-home/95fac0f5-c7ec-43c5-85d7-28f548b25cb5?setAttribution=mls&wl=true&utm_source=dashboard
Location
State FL
County Sarasota
Community Sarasota National
Zoning RE1
Rooms
Other Rooms Great Room, Inside Utility, Storage Rooms
Interior
Interior Features Ceiling Fans(s), High Ceilings, Open Floorplan, Walk-In Closet(s)
Heating Electric
Cooling Central Air
Flooring Carpet, Ceramic Tile
Fireplace false
Appliance Dishwasher, Disposal, Dryer, Microwave, Range, Refrigerator, Washer
Laundry Inside, Laundry Room
Exterior
Exterior Feature Irrigation System, Lighting
Parking Features Garage Door Opener, Oversized
Garage Spaces 2.0
Pool Other
Community Features Clubhouse, Deed Restrictions, Fitness Center, Gated, Golf, Irrigation-Reclaimed Water, Park, Playground, Pool, Restaurant, Sidewalks, Tennis Courts
Utilities Available Cable Connected, Electricity Connected, Phone Available, Sewer Connected, Water Connected
Amenities Available Clubhouse, Fitness Center, Gated, Golf Course, Maintenance, Other, Park, Pickleball Court(s), Playground, Pool, Recreation Facilities, Security, Shuffleboard Court, Spa/Hot Tub, Tennis Court(s), Trail(s)
View Y/N 1
View Park/Greenbelt, Trees/Woods
Roof Type Tile
Attached Garage true
Garage true
Private Pool No
Building
Lot Description Greenbelt, In County, Landscaped, Near Golf Course, Sidewalk, Paved
Story 2
Entry Level Two
Foundation Block, Slab
Builder Name WCI by Lennar
Sewer Public Sewer
Water Public
Architectural Style Contemporary, Other
Structure Type Block, Stucco
New Construction false
Construction Status Inspections
Schools
Elementary Schools Taylor Ranch Elementary
Middle Schools Venice Area Middle
High Schools Venice Senior High
Others
Pets Allowed Breed Restrictions
HOA Fee Include Cable TV, Pool, Insurance, Internet, Maintenance Structure, Maintenance Grounds, Maintenance, Management, Pest Control, Pool, Recreational Facilities, Security, Sewer, Trash, Water
Senior Community No
Pet Size Large (61-100 Lbs.)
Ownership Condominium
Monthly Total Fees $1, 164
Acceptable Financing Cash, Conventional, FHA, VA Loan
Membership Fee Required Required
Listing Terms Cash, Conventional, FHA, VA Loan
Num of Pet 2
Special Listing Condition None
Read Less Info
Want to know what your home might be worth? Contact us for a FREE valuation!

Our team is ready to help you sell your home for the highest possible price ASAP

© 2024 My Florida Regional MLS DBA Stellar MLS. All Rights Reserved.
Bought with GULF REALTY & ASSC. LLC

Find out why customers are choosing LPT Realty to meet their real estate needs







