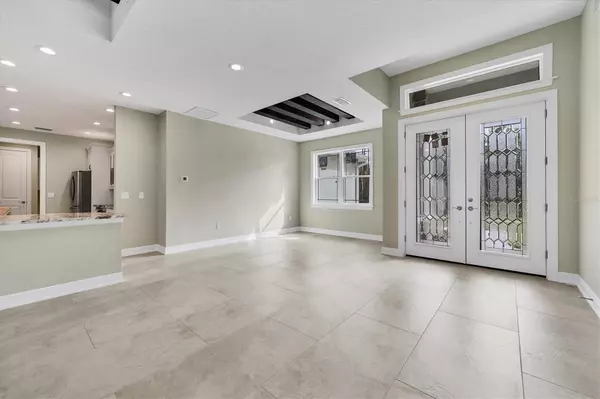$539,500
$539,500
For more information regarding the value of a property, please contact us for a free consultation.
3 Beds
2 Baths
2,350 SqFt
SOLD DATE : 01/16/2024
Key Details
Sold Price $539,500
Property Type Single Family Home
Sub Type Single Family Residence
Listing Status Sold
Purchase Type For Sale
Square Footage 2,350 sqft
Price per Sqft $229
Subdivision Port Charlotte Sub 32
MLS Listing ID D6127781
Sold Date 01/16/24
Bedrooms 3
Full Baths 2
Construction Status Financing
HOA Y/N No
Originating Board Stellar MLS
Year Built 2023
Annual Tax Amount $493
Lot Size 0.260 Acres
Acres 0.26
Lot Dimensions 90x125
Property Description
New Price! Come see this IMPRESSIVE NEW CUSTOM HOME built by Royal Heritage Homes known for rigorous quality construction and exceptional craftsmanship! You get the benefits of a modern floor plan with open spaces, flex rooms and larger windows. A remarkable exterior is enhanced by a natural slate stacked stone accent, side loading garage and path leading to a GRAND ENTRANCE framed by corbels and leaded, etched glass, double entry doors. A stepped interior ceiling and clerestory window blend to provide flair and plenty of light. The Great Room and dining rooms greet you with warmth plus the WOW factor with both having an intricate ACCENT BEAMED, COFFERED AND LIGHTED CEILING and are perfect for entertaining with an unencumbered view to the lanai and the large back garden full of native tropical plants! The private Master retreat has a lighted coffered ceiling, a high window for privacy and a flex space BONUS ROOM to use as you live with lanai access. You will love the striking tile in the master bath featuring dual separate vanities with granite, vessel sinks, a garden tub and a walk in shower with dual heads. The DREAM KITCHEN has an eye popping number of lights featuring Charleston cabinetry with glass fronts, crown moulding, under cabinet lighting onto your gorgeous granite counters and up lights for atmosphere. There is an oversize 9' granite breakfast bar and a separate matching end island to use for intimate dining or menu planning. Samsung stainless appliance package in the kitchen which opens to the casual eating area and oversize family room; TV's are included! The private Guest wing has two large guest rooms and a guest bath that can double as a pool bath with more gorgeous tile from floor to ceiling. There is ANOTHER BONUS ROOM; a large DEN/OFFICE to use as desired. Extensive millwork is found throughout the home from the entry corbels to graceful window framing and sills, 5.25" base boards and wider door frames that complement the Cheyanne style 8' doors throughout. There are 24x48" porcelain plank floor tiles, volume 9', 11' and 12 foot ceilings and additional insulation for soundproofing between all the rooms throughout. The OVERSIZED GARAGE at 25x22 is deeper and wider and has an 8' tall garage door unlike most builds today so you can park your SUV, van, trailer or oversized vehicles. Impact resistant windows and doors so NO damage from Ian. Four zoned irrigation system ensures a green lawn from the outset and full lot culverts on both front and street sides provide ease in mowing for this level OVERSIZE CORNER LOT with plenty of drainage. Ike St is just one block long right off E Price just past Nordendale Blvd. Close to all that Toledo Blade Blvd has to offer. Staging furniture is included or seller will remove. Taxes are for lot only; too new for assessment. Located in a newer neighborhood with similar sized and aged homes you will be minutes from I75, new Aldi's, Wawa, shopping, emergency medical, restaurants, car services, community centers, North Port Water Park and library. 30 minutes to beautiful area beaches, biking trails and two major league baseball training fields.
Location
State FL
County Sarasota
Community Port Charlotte Sub 32
Zoning RSF2
Rooms
Other Rooms Bonus Room, Breakfast Room Separate, Den/Library/Office, Family Room, Formal Dining Room Separate, Great Room, Inside Utility
Interior
Interior Features Ceiling Fans(s), Coffered Ceiling(s), Crown Molding, High Ceilings, Kitchen/Family Room Combo, Primary Bedroom Main Floor, Open Floorplan, Solid Wood Cabinets, Split Bedroom, Stone Counters, Thermostat, Tray Ceiling(s), Walk-In Closet(s)
Heating Central, Electric, Heat Pump
Cooling Central Air
Flooring Carpet, Tile
Furnishings Negotiable
Fireplace false
Appliance Dishwasher, Electric Water Heater, Microwave, Range, Refrigerator, Water Softener
Laundry Inside, Laundry Room
Exterior
Exterior Feature French Doors, Irrigation System, Lighting, Private Mailbox, Rain Gutters, Sliding Doors
Garage Driveway, Garage Door Opener, Garage Faces Side, Oversized
Garage Spaces 2.0
Utilities Available BB/HS Internet Available, Electricity Connected, Phone Available, Sprinkler Well, Underground Utilities
Waterfront false
View Trees/Woods
Roof Type Shingle
Porch Covered, Front Porch, Rear Porch
Attached Garage true
Garage true
Private Pool No
Building
Lot Description Corner Lot, City Limits, Landscaped, Level, Oversized Lot, Paved
Story 1
Entry Level One
Foundation Slab
Lot Size Range 1/4 to less than 1/2
Builder Name Royal Heritage Homes LLC
Sewer Septic Tank
Water Well
Architectural Style Contemporary, Custom, Florida, Ranch, Traditional
Structure Type Block,Stucco
New Construction true
Construction Status Financing
Schools
Elementary Schools Atwater Elementary
Middle Schools Woodland Middle School
High Schools North Port High
Others
Pets Allowed Yes
Senior Community No
Pet Size Extra Large (101+ Lbs.)
Ownership Fee Simple
Acceptable Financing Cash, Conventional, VA Loan
Listing Terms Cash, Conventional, VA Loan
Special Listing Condition None
Read Less Info
Want to know what your home might be worth? Contact us for a FREE valuation!

Our team is ready to help you sell your home for the highest possible price ASAP

© 2024 My Florida Regional MLS DBA Stellar MLS. All Rights Reserved.
Bought with LPT REALTY

Find out why customers are choosing LPT Realty to meet their real estate needs







