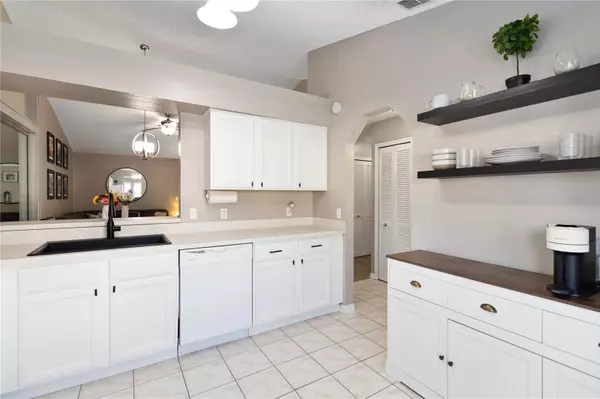$269,000
$275,000
2.2%For more information regarding the value of a property, please contact us for a free consultation.
2 Beds
2 Baths
1,041 SqFt
SOLD DATE : 04/18/2024
Key Details
Sold Price $269,000
Property Type Single Family Home
Sub Type Villa
Listing Status Sold
Purchase Type For Sale
Square Footage 1,041 sqft
Price per Sqft $258
Subdivision Canoe Creek Villas
MLS Listing ID A4597851
Sold Date 04/18/24
Bedrooms 2
Full Baths 2
Construction Status Inspections
HOA Fees $157/mo
HOA Y/N Yes
Originating Board Stellar MLS
Year Built 1996
Annual Tax Amount $3,612
Lot Size 1,306 Sqft
Acres 0.03
Lot Dimensions 32x45
Property Description
Welcome to your new haven! This 2 Bedroom, 2 Bath Villa embodies easy living at its finest! Step into the spacious kitchen, complete with all appliances, including a washer and dryer. Enjoy your morning coffee in the cute nook or at the breakfast bar, seamlessly integrated into the layout. The open living and dining room combination features a vaulted ceiling, creating an inviting atmosphere for relaxation and entertainment. Enjoy the large, screened lanai with an inside utility area for added convenience.
This home has been meticulously maintained and updated. Updates include: a new AC unit installed in August 2023, both bathrooms updated, new waterproof laminate flooring, and a new kitchen sink with refreshed cabinets. The community's roofs were all replaced by the HOA in 2012, ensuring peace of mind for years to come.
Nestled in Canoe Creek Villas, you'll find yourself just minutes away from parks (and dog parks!), shopping, medical facilities, restaurants, and a mere half-mile from the Turnpike Entrance….which makes a trip to MCO or Orlando’s theme parks super convenient. With the pool, lawn maintenance, and exterior building care covered in the low HOA dues, this villa offers both convenience and value. Don't wait any longer – call today to schedule a showing.
Location
State FL
County Osceola
Community Canoe Creek Villas
Zoning SR3
Interior
Interior Features Built-in Features, Ceiling Fans(s), Living Room/Dining Room Combo, Primary Bedroom Main Floor, Solid Wood Cabinets, Walk-In Closet(s)
Heating Central
Cooling Central Air
Flooring Carpet, Ceramic Tile, Luxury Vinyl
Fireplace false
Appliance Dishwasher, Dryer, Microwave, Range, Refrigerator, Washer
Laundry Laundry Closet
Exterior
Exterior Feature Irrigation System, Lighting, Sidewalk
Community Features Community Mailbox, Pool, Sidewalks
Utilities Available Cable Available, Electricity Connected, Public, Sewer Connected, Water Connected
View Pool
Roof Type Shingle
Porch Covered, Screened
Garage false
Private Pool No
Building
Story 1
Entry Level One
Foundation Slab
Lot Size Range 0 to less than 1/4
Sewer Public Sewer
Water Public
Structure Type Block,Stucco
New Construction false
Construction Status Inspections
Schools
Elementary Schools Neptune Elementary
Middle Schools St. Cloud Middle (6-8)
High Schools St. Cloud High School
Others
Pets Allowed Yes
HOA Fee Include Pool,Maintenance Grounds
Senior Community No
Ownership Fee Simple
Monthly Total Fees $157
Acceptable Financing Cash, Conventional
Membership Fee Required Required
Listing Terms Cash, Conventional
Special Listing Condition None
Read Less Info
Want to know what your home might be worth? Contact us for a FREE valuation!

Our team is ready to help you sell your home for the highest possible price ASAP

© 2024 My Florida Regional MLS DBA Stellar MLS. All Rights Reserved.
Bought with WEMERT GROUP REALTY LLC

Find out why customers are choosing LPT Realty to meet their real estate needs







