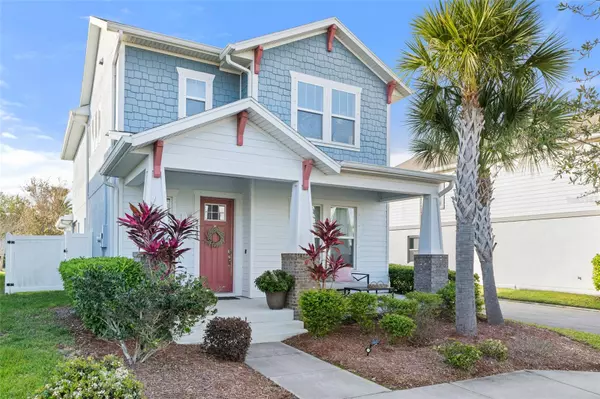$482,000
$485,000
0.6%For more information regarding the value of a property, please contact us for a free consultation.
3 Beds
3 Baths
1,855 SqFt
SOLD DATE : 04/30/2024
Key Details
Sold Price $482,000
Property Type Single Family Home
Sub Type Single Family Residence
Listing Status Sold
Purchase Type For Sale
Square Footage 1,855 sqft
Price per Sqft $259
Subdivision Asturia Ph 1A
MLS Listing ID T3509781
Sold Date 04/30/24
Bedrooms 3
Full Baths 2
Half Baths 1
Construction Status Inspections
HOA Fees $6/mo
HOA Y/N Yes
Originating Board Stellar MLS
Year Built 2017
Annual Tax Amount $6,830
Lot Size 4,791 Sqft
Acres 0.11
Property Description
Priced to SELL!! Welcome to a luxurious and highly upgraded David Weekly Garden Series craftmanship designed home, like no other. Walk inside to discover a home that effortlessly blends with so much charm and function. This property was built with quality and character in mind with every detail checked. The curb appeal is striking with bold pops of color and warmth. As you enter the home, you will notice the amount of natural light pours through the space. The tall 8ft doors and 10ft ceilings add a sense of elevated and dramatic appeal, open into the high-end luxury vinyl wood floors that flow throughout the whole bottom floor. Boasting 3 full bedrooms, 3 bathrooms, and a bonus flex space right off the front door along with a downstairs bathroom. The kitchen is nothing short of spectacular to marvel at as you fall in love, offering trendy soft close solid woods cabinets, complimented with fine quartz countertops and ample amounts of storage. There is ultra-modern lighting, stainless steel appliances, and equipped with a gas stove. As you maneuver throughout the kitchen, the island is the center of attention while you entertain your guests as they gather around. The open concept living room is a graceful touch and offers space keeping today's modern living in mind. Upstairs offers 2 rooms, a full guest bathroom and the remarkable primary suite. The primary is set up like a resort with large windows and has opulent charm and design with tray ceilings as it brings a sense of elevated luxury. There is a large walk-in closet, a 5-piece bathroom that's captivating adding an upscale spa feeling and plenty of space as well as a large tub to unwind. The backyard is brilliantly set up and effective. It is mostly maintenance free since the patio area is turfed, always lush and perfect for relaxation. There is also some grass on the side yard for those with a green thumb. Some features worth mentioning; double pane windows and hurricane shutters, vinyl fencing, gutters equipped, epoxy garage floor, and irrigation. All those upgrades while still in the builder limited warranty for 10yrs which remains transferable. You're a stone's throw away from all the activities and have views of your tropical community pool and club house. Find adventure throughout the community's clubhouse, fitness center, playground, dog park, trails and so much more to explore at the tip of your fingertips. Experience and enjoy living in Asturia, one of the top ranked communities in Tampa. Schedule you're showing today!
Location
State FL
County Pasco
Community Asturia Ph 1A
Zoning MPUD
Rooms
Other Rooms Bonus Room
Interior
Interior Features Ceiling Fans(s), Kitchen/Family Room Combo, Open Floorplan, Solid Surface Counters, Solid Wood Cabinets, Stone Counters, Thermostat, Tray Ceiling(s), Walk-In Closet(s)
Heating Central
Cooling Central Air
Flooring Tile, Wood
Fireplace false
Appliance Convection Oven, Dishwasher, Microwave, Refrigerator
Laundry Laundry Room
Exterior
Exterior Feature Irrigation System, Lighting, Sidewalk
Garage Spaces 2.0
Community Features Clubhouse, Dog Park, Fitness Center, Playground, Pool, Sidewalks
Utilities Available Cable Connected, Electricity Connected, Natural Gas Connected
Amenities Available Fitness Center, Pool
View Park/Greenbelt, Pool
Roof Type Shingle
Porch Covered, Front Porch, Porch
Attached Garage true
Garage true
Private Pool No
Building
Entry Level Two
Foundation Block
Lot Size Range 0 to less than 1/4
Sewer Public Sewer
Water Public
Architectural Style Craftsman
Structure Type Block,Brick,Stucco,Wood Siding
New Construction false
Construction Status Inspections
Others
Pets Allowed Yes
Senior Community No
Ownership Fee Simple
Monthly Total Fees $6
Acceptable Financing Cash, Conventional, FHA, VA Loan
Membership Fee Required Required
Listing Terms Cash, Conventional, FHA, VA Loan
Special Listing Condition None
Read Less Info
Want to know what your home might be worth? Contact us for a FREE valuation!

Our team is ready to help you sell your home for the highest possible price ASAP

© 2024 My Florida Regional MLS DBA Stellar MLS. All Rights Reserved.
Bought with EXP REALTY LLC

Find out why customers are choosing LPT Realty to meet their real estate needs







