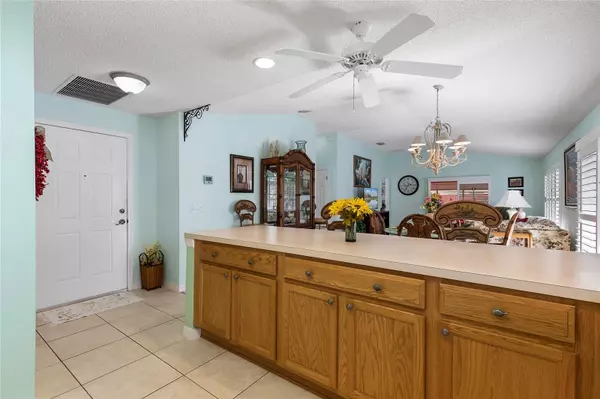$315,000
$325,000
3.1%For more information regarding the value of a property, please contact us for a free consultation.
2 Beds
2 Baths
1,144 SqFt
SOLD DATE : 06/04/2024
Key Details
Sold Price $315,000
Property Type Single Family Home
Sub Type Villa
Listing Status Sold
Purchase Type For Sale
Square Footage 1,144 sqft
Price per Sqft $275
Subdivision The Villages
MLS Listing ID OM671748
Sold Date 06/04/24
Bedrooms 2
Full Baths 2
Construction Status Inspections,Other Contract Contingencies
HOA Y/N No
Originating Board Stellar MLS
Year Built 2002
Annual Tax Amount $3,079
Lot Size 4,356 Sqft
Acres 0.1
Property Description
Escape the winter chill and embrace the warmth of Florida living with this captivating BOND PAID, home in Greenbriar Villas in THE VILLAGES. Discover the allure of this immaculate 2 Bedroom, 2 Bath concrete/block/stucco Villa with an inviting ENCLOSED LANAI with Solar shades. Volume ceilings in Living room, Dining room and Master bedroom. Enjoy the peace of mind that comes with recent upgrades, including NEW ROOF 2021 and HVAC 2014. The interior and exterior were tastefully painted in 2018, creating a fresh and welcoming ambiance. PLANTATION SHUTTERS grace every window, adding a touch of elegance throughout. Step inside to find a well-designed layout with TILE Flooring on diagonal in the spacious Living and Dining room, while cozy Carpeting adorns the Bedrooms. The 1.5 car garage offers practical convenience with Laundry area. The outdoor space is a TRUE OASIS, Featuring a low-maintenance Courtyard adorned with Palm trees, Bottlebrush, Banana tree, irrigation drip system, water fountain and privacy in a serene setting. Convenience is at your fingertips, with shopping, community center, and golf course just a stone's throw away. A leisurely 15-minute golf cart ride takes you to the charming town squares. The home comes fully furnished, making it a hassle-free move-in experience—just bring your toothbrush! Don't miss out on this incredible opportunity to start your retirement in style. Act fast, as this meticulously maintained and competitively priced home won't be on the market for long.
Location
State FL
County Marion
Community The Villages
Zoning PUD
Interior
Interior Features Ceiling Fans(s), High Ceilings, Living Room/Dining Room Combo, Open Floorplan, Walk-In Closet(s)
Heating Central, Natural Gas
Cooling Central Air
Flooring Carpet, Ceramic Tile
Furnishings Negotiable
Fireplace false
Appliance Dishwasher, Disposal, Dryer, Gas Water Heater, Microwave, Range, Refrigerator, Washer
Laundry In Garage
Exterior
Exterior Feature Irrigation System, Sliding Doors
Parking Features Garage Door Opener
Garage Spaces 1.0
Fence Fenced
Community Features Deed Restrictions, Golf Carts OK, Golf, Irrigation-Reclaimed Water, Pool, Tennis Courts
Utilities Available Cable Available, Electricity Connected, Natural Gas Connected, Public, Sewer Connected, Sprinkler Recycled, Street Lights, Underground Utilities
Amenities Available Clubhouse, Fence Restrictions, Gated, Golf Course, Pool, Recreation Facilities, Security, Tennis Court(s)
Roof Type Shingle
Porch Enclosed, Front Porch
Attached Garage true
Garage true
Private Pool No
Building
Lot Description Paved
Entry Level One
Foundation Slab
Lot Size Range 0 to less than 1/4
Sewer Public Sewer
Water Public
Architectural Style Courtyard
Structure Type Block,Concrete,Stucco
New Construction false
Construction Status Inspections,Other Contract Contingencies
Others
Pets Allowed Number Limit
HOA Fee Include Pool,Recreational Facilities,Security
Senior Community Yes
Ownership Fee Simple
Monthly Total Fees $187
Acceptable Financing Cash, Conventional, FHA, VA Loan
Membership Fee Required None
Listing Terms Cash, Conventional, FHA, VA Loan
Num of Pet 2
Special Listing Condition None
Read Less Info
Want to know what your home might be worth? Contact us for a FREE valuation!

Our team is ready to help you sell your home for the highest possible price ASAP

© 2024 My Florida Regional MLS DBA Stellar MLS. All Rights Reserved.
Bought with KELLER WILLIAMS CORNERSTONE RE

Find out why customers are choosing LPT Realty to meet their real estate needs







