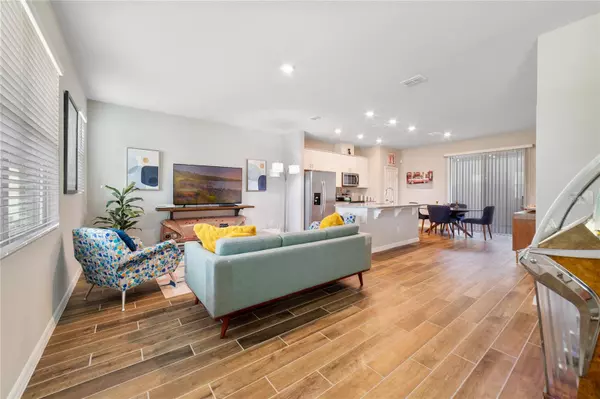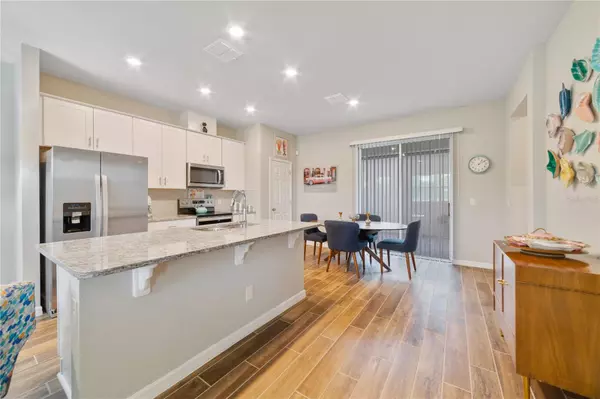$365,000
$375,000
2.7%For more information regarding the value of a property, please contact us for a free consultation.
3 Beds
3 Baths
1,616 SqFt
SOLD DATE : 07/19/2024
Key Details
Sold Price $365,000
Property Type Townhouse
Sub Type Townhouse
Listing Status Sold
Purchase Type For Sale
Square Footage 1,616 sqft
Price per Sqft $225
Subdivision Legacy Place
MLS Listing ID O6165711
Sold Date 07/19/24
Bedrooms 3
Full Baths 2
Half Baths 1
Construction Status Inspections
HOA Fees $259/mo
HOA Y/N Yes
Originating Board Stellar MLS
Year Built 2022
Annual Tax Amount $5,347
Lot Size 3,049 Sqft
Acres 0.07
Property Description
**PRICE REDUCED** OWNERS MOTIVATED**FEELS LIKE BRAND NEW! Immaculately maintained townhome *BUILT IN 2022* with an OPEN CONCEPT main floor, WOOD LOOK TILE FLOORS and a TWO CAR REAR FACING GARAGE! This beautiful 3 bedroom, 2.5 bath home shows like a model and the light and bright floor plan flows from the spacious living area into the modern kitchen and straight through to the dining area and covered courtyard patio. The home chef will appreciate the open layout of the kitchen making entertaining family and friends a breeze with a large center ISLAND with breakfast bar seating, STAINLESS STEEL APPLIANCES, stylish shaker cabinetry and a pantry for ample storage! Your main floor also delivers a convenient half bath. All of the bedrooms can be found upstairs including a generous PRIMARY SUITE complete with a WALK-IN CLOSET and private bath. Your en-suite boasts a dual sink vanity giving you plenty of storage and a large walk-in shower behind glass doors. Bedrooms two and three share a second full bath, mirroring the finishes of the primary bath and kitchen for a cohesive look throughout! Step through the sliding glass doors off the dining area out into a COVERED PAVER LANAI, another great space to enjoy alone or with friends. Your two car rear facing garage waits at the end of a paver driveway for all your parking needs or more incredible storage space! Residents of Legacy Place will have access to an array of amenities including a playground, walking trails, putting green, covered picnic areas and more! In a great Casselberry location for easy access to shopping, dining, recreation and TOP-RATED SEMINOLE COUNTY SCHOOLS. Just minutes from the Cross Seminole Trail, UCF, Casselberry Golf Club and major roadways for an easy community anywhere you need to be. Schedule your tour today and fall in love with your new HOME SWEET HOME!
Location
State FL
County Seminole
Community Legacy Place
Zoning RES
Interior
Interior Features Eat-in Kitchen, High Ceilings, Kitchen/Family Room Combo, Open Floorplan, Solid Surface Counters, Solid Wood Cabinets, Stone Counters, Thermostat, Walk-In Closet(s)
Heating Central, Electric
Cooling Central Air
Flooring Carpet, Tile
Fireplace false
Appliance Dishwasher, Microwave, Range, Refrigerator
Laundry Laundry Closet, Upper Level
Exterior
Exterior Feature Irrigation System, Lighting, Sidewalk, Sliding Doors
Parking Features Driveway, Garage Faces Rear
Garage Spaces 2.0
Community Features Playground, Sidewalks
Utilities Available BB/HS Internet Available, Cable Available, Electricity Available, Public, Water Available
Roof Type Shingle
Porch Covered, Patio
Attached Garage false
Garage true
Private Pool No
Building
Lot Description Sidewalk, Paved
Entry Level Two
Foundation Slab
Lot Size Range 0 to less than 1/4
Sewer Public Sewer
Water Public
Structure Type Block,Stucco
New Construction false
Construction Status Inspections
Schools
Elementary Schools Sterling Park Elementary
Middle Schools South Seminole Middle
High Schools Winter Springs High
Others
Pets Allowed Yes
HOA Fee Include Maintenance Structure,Maintenance Grounds,Trash
Senior Community No
Ownership Fee Simple
Monthly Total Fees $259
Acceptable Financing Cash, Conventional, FHA, VA Loan
Membership Fee Required Required
Listing Terms Cash, Conventional, FHA, VA Loan
Special Listing Condition None
Read Less Info
Want to know what your home might be worth? Contact us for a FREE valuation!

Our team is ready to help you sell your home for the highest possible price ASAP

© 2024 My Florida Regional MLS DBA Stellar MLS. All Rights Reserved.
Bought with CAM REALTY & PROPERTY MANAGEME

Find out why customers are choosing LPT Realty to meet their real estate needs







