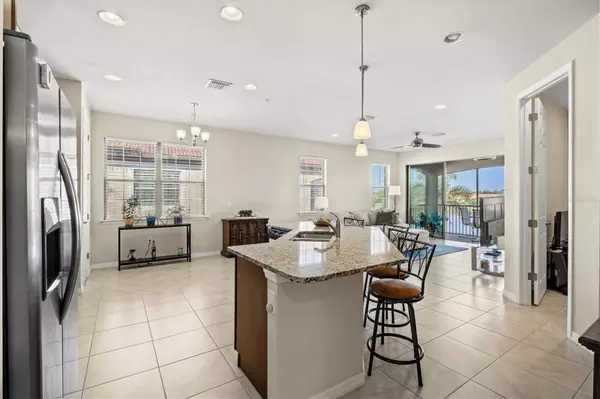$365,000
$365,000
For more information regarding the value of a property, please contact us for a free consultation.
3 Beds
2 Baths
1,661 SqFt
SOLD DATE : 09/05/2024
Key Details
Sold Price $365,000
Property Type Condo
Sub Type Condominium
Listing Status Sold
Purchase Type For Sale
Square Footage 1,661 sqft
Price per Sqft $219
Subdivision Toscana Isles Carriage Homes P
MLS Listing ID A4606943
Sold Date 09/05/24
Bedrooms 3
Full Baths 2
Construction Status Inspections
HOA Fees $503/qua
HOA Y/N Yes
Originating Board Stellar MLS
Year Built 2018
Annual Tax Amount $5,709
Property Description
You don’t get views like this on the ground floor. This second-floor condo boasts gorgeous lake views, a large lanai, 3 bedrooms, 2 full bathrooms, PLUS a den and 1 car garage in beautiful Toscana Isles in North Venice. It’s not only spacious at 1,661 square feet, it’s also an END unit which means you have extra windows and sunlight throughout the day. You’ll love the cool ceramic tile floors in the main living areas, neutral color palette and the open concept, with 9-foot-high ceilings. Enjoy making your favorite meals in the spacious kitchen with granite countertops, solid wood cabinets, stainless steel appliances and large island with breakfast bar. There’s plenty of storage too, with a 6 x 4 walk-in kitchen pantry for your stock-and-staple items. Built in 2018, everything is in like-new condition so you won’t need to worry about big ticket items anytime soon. Modest monthly HOA fees cover the grounds maintenance, common area taxes, recreational facilities, gated security, escrow reserves fund, sewer, water, and trash.
Toscana Isles is a beautifully landscaped, newer, gated community full of amenities including a resort style infinity-edge pool, fitness center, clubhouse, tennis and pickleball courts, play structure, and even a kayak launch. Two pets allowed.
Toscana Isles is conveniently located just 2 miles from the new Sarasota Memorial Hospital of Venice, 3 miles from The Legacy Trail for walking, jogging, and bicycling, and offers quick access to I-75. Venice beach, Casperson beach and Nokomis beach are all within a 15 minute drive.
Location
State FL
County Sarasota
Community Toscana Isles Carriage Homes P
Zoning PUD
Interior
Interior Features Ceiling Fans(s), Kitchen/Family Room Combo, PrimaryBedroom Upstairs, Solid Surface Counters, Solid Wood Cabinets, Split Bedroom, Walk-In Closet(s), Window Treatments
Heating Electric
Cooling Central Air
Flooring Carpet, Ceramic Tile
Furnishings Negotiable
Fireplace false
Appliance Dishwasher, Disposal, Dryer, Electric Water Heater, Microwave, Range, Refrigerator, Washer
Laundry Inside, Laundry Closet
Exterior
Exterior Feature Balcony, Hurricane Shutters, Irrigation System, Sidewalk, Sliding Doors
Garage Spaces 1.0
Community Features Clubhouse, Dog Park, Fitness Center, Gated Community - Guard, Playground, Pool, Sidewalks, Tennis Courts
Utilities Available Cable Available, Electricity Connected, Sewer Connected, Water Connected
View Y/N 1
View Water
Roof Type Shingle
Attached Garage true
Garage true
Private Pool No
Building
Story 1
Entry Level One
Foundation Slab
Sewer Public Sewer
Water Public
Structure Type Block,Stucco
New Construction false
Construction Status Inspections
Schools
Elementary Schools Laurel Nokomis Elementary
Middle Schools Venice Area Middle
High Schools Venice Senior High
Others
Pets Allowed Cats OK, Dogs OK
HOA Fee Include Common Area Taxes,Pool,Escrow Reserves Fund,Maintenance Grounds,Recreational Facilities,Sewer,Trash,Water
Senior Community No
Pet Size Large (61-100 Lbs.)
Ownership Condominium
Monthly Total Fees $604
Acceptable Financing Cash, Conventional
Membership Fee Required Required
Listing Terms Cash, Conventional
Num of Pet 2
Special Listing Condition None
Read Less Info
Want to know what your home might be worth? Contact us for a FREE valuation!

Our team is ready to help you sell your home for the highest possible price ASAP

© 2024 My Florida Regional MLS DBA Stellar MLS. All Rights Reserved.
Bought with KELLER WILLIAMS ON THE WATER S

Find out why customers are choosing LPT Realty to meet their real estate needs







