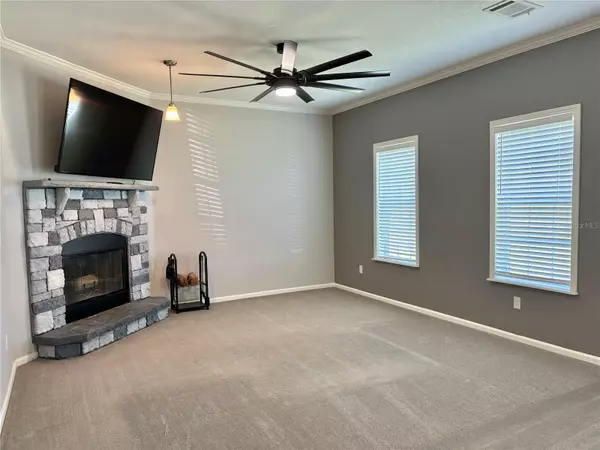$290,000
$325,000
10.8%For more information regarding the value of a property, please contact us for a free consultation.
3 Beds
2 Baths
2,176 SqFt
SOLD DATE : 11/22/2024
Key Details
Sold Price $290,000
Property Type Manufactured Home
Sub Type Manufactured Home - Post 1977
Listing Status Sold
Purchase Type For Sale
Square Footage 2,176 sqft
Price per Sqft $133
Subdivision Garden Mobile Ranches Inc
MLS Listing ID L4948220
Sold Date 11/22/24
Bedrooms 3
Full Baths 2
Construction Status Inspections
HOA Y/N No
Originating Board Stellar MLS
Year Built 2022
Annual Tax Amount $2,086
Lot Size 0.570 Acres
Acres 0.57
Lot Dimensions 100x247
Property Description
Welcome to your slice of paradise! This 3 bedroom, 2 bath home was built in 2022 and sits on over half an acre! There is an additional office/den that could be converted into a 4th bedroom if needed. The large kitchen offers plenty of space for entertaining. It comes complete with stainless steel appliances, granite countertops, and a hidden walk-in pantry! The laundry room offers a wash sink making a great mud room. The large living room has a stone, wood burning fireplace and wet bar! The wet bar has beautiful cabinets, granite countertops, wine fridge and sink! Both bathrooms have double vanities with granite countertops. Large ceiling fans and crown molding throughout the entire home. The master bedroom has two closets. One closet comes with a gun cabinet! The other closet is a walk in. You will enjoy the large walk-in shower complete with a bench. I know this all sounds amazing but wait until you go outside! There is a 22x22 metal barn, an above ground saltwater pool and the yard is completely fenced.
Location
State FL
County Polk
Community Garden Mobile Ranches Inc
Rooms
Other Rooms Den/Library/Office
Interior
Interior Features Ceiling Fans(s), Crown Molding, Eat-in Kitchen, Stone Counters, Thermostat, Vaulted Ceiling(s), Walk-In Closet(s), Window Treatments
Heating Central
Cooling Central Air
Flooring Carpet, Vinyl
Fireplaces Type Living Room, Stone, Wood Burning
Fireplace true
Appliance Dishwasher, Range, Refrigerator, Wine Refrigerator
Laundry Inside, Laundry Room
Exterior
Exterior Feature Sliding Doors
Fence Chain Link, Fenced, Wood
Pool Above Ground, Salt Water, Vinyl
Utilities Available Public
View Park/Greenbelt
Roof Type Shingle
Garage false
Private Pool Yes
Building
Lot Description Oversized Lot
Entry Level One
Foundation Crawlspace
Lot Size Range 1/2 to less than 1
Sewer Septic Tank
Water Well
Structure Type Vinyl Siding
New Construction false
Construction Status Inspections
Schools
Elementary Schools Alturas Elem
Middle Schools Bartow Middle
High Schools Bartow High
Others
Senior Community No
Ownership Fee Simple
Acceptable Financing Cash, Conventional, FHA, USDA Loan, VA Loan
Listing Terms Cash, Conventional, FHA, USDA Loan, VA Loan
Special Listing Condition None
Read Less Info
Want to know what your home might be worth? Contact us for a FREE valuation!

Our team is ready to help you sell your home for the highest possible price ASAP

© 2024 My Florida Regional MLS DBA Stellar MLS. All Rights Reserved.
Bought with FAITH AND FAMILY REALTY LLC

Find out why customers are choosing LPT Realty to meet their real estate needs







