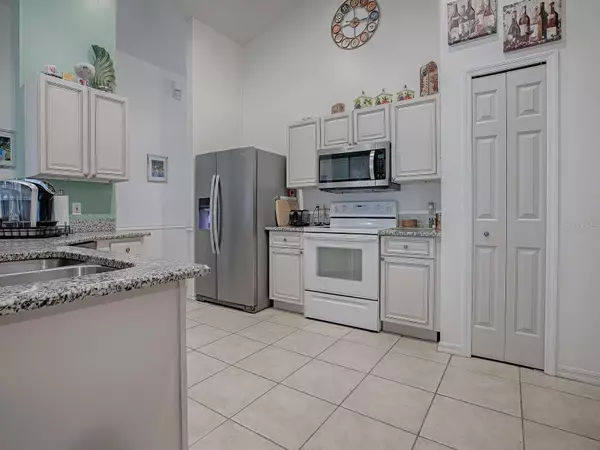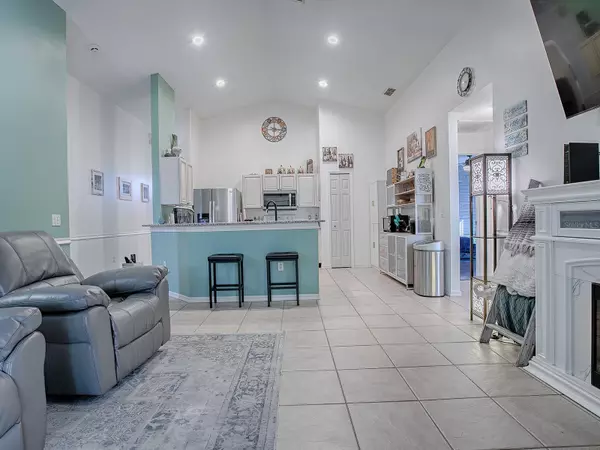3 Beds
2 Baths
1,452 SqFt
3 Beds
2 Baths
1,452 SqFt
Key Details
Property Type Single Family Home
Sub Type Single Family Residence
Listing Status Pending
Purchase Type For Sale
Square Footage 1,452 sqft
Price per Sqft $223
Subdivision Fairways At Mount Plymouth
MLS Listing ID G5091893
Bedrooms 3
Full Baths 2
HOA Fees $194
HOA Y/N Yes
Originating Board Stellar MLS
Year Built 2001
Annual Tax Amount $2,356
Lot Size 6,969 Sqft
Acres 0.16
Lot Dimensions 60x120
Property Sub-Type Single Family Residence
Property Description
Step outside to the versatile screened Florida room with removable vinyl windows, a fully fenced backyard with a playhouse, firepit, paver area for grilling, and/or a hot tub. The home also includes a shed for storage. Recent updates include fresh exterior paint and a 2020 roof with a lifetime transferable warranty. A home warranty is included for your peace of mind.
This community is golf cart friendly and minutes from local hometown grocery store providing convenience and is also excellent for Orlando commute. Please see attached features and HOA disclosures for more info.
Location
State FL
County Lake
Community Fairways At Mount Plymouth
Zoning SFR
Rooms
Other Rooms Attic, Florida Room, Formal Dining Room Separate, Inside Utility
Interior
Interior Features Ceiling Fans(s), Eat-in Kitchen, High Ceilings, Kitchen/Family Room Combo, Open Floorplan, Primary Bedroom Main Floor, Solid Wood Cabinets, Split Bedroom, Stone Counters, Vaulted Ceiling(s), Walk-In Closet(s)
Heating Central, Electric
Cooling Central Air
Flooring Ceramic Tile, Laminate
Furnishings Unfurnished
Fireplace false
Appliance Dishwasher, Electric Water Heater, Microwave, Range, Refrigerator
Laundry Electric Dryer Hookup, Inside, Laundry Room, Washer Hookup
Exterior
Exterior Feature Irrigation System, Private Mailbox, Sidewalk, Sliding Doors, Storage
Garage Spaces 2.0
Fence Wood
Community Features Deed Restrictions, Golf Carts OK, Sidewalks
Utilities Available BB/HS Internet Available, Cable Available, Electricity Connected, Fire Hydrant, Sewer Connected, Street Lights, Underground Utilities, Water Connected
Roof Type Shingle
Porch Enclosed, Screened
Attached Garage true
Garage true
Private Pool No
Building
Lot Description Sidewalk, Paved
Entry Level One
Foundation Slab
Lot Size Range 0 to less than 1/4
Sewer Public Sewer
Water Public
Structure Type Block,Stucco
New Construction false
Others
Pets Allowed Cats OK, Dogs OK, Number Limit
Senior Community No
Ownership Fee Simple
Monthly Total Fees $32
Acceptable Financing Cash, Conventional, FHA, USDA Loan, VA Loan
Membership Fee Required Required
Listing Terms Cash, Conventional, FHA, USDA Loan, VA Loan
Num of Pet 2
Special Listing Condition None

Find out why customers are choosing LPT Realty to meet their real estate needs







