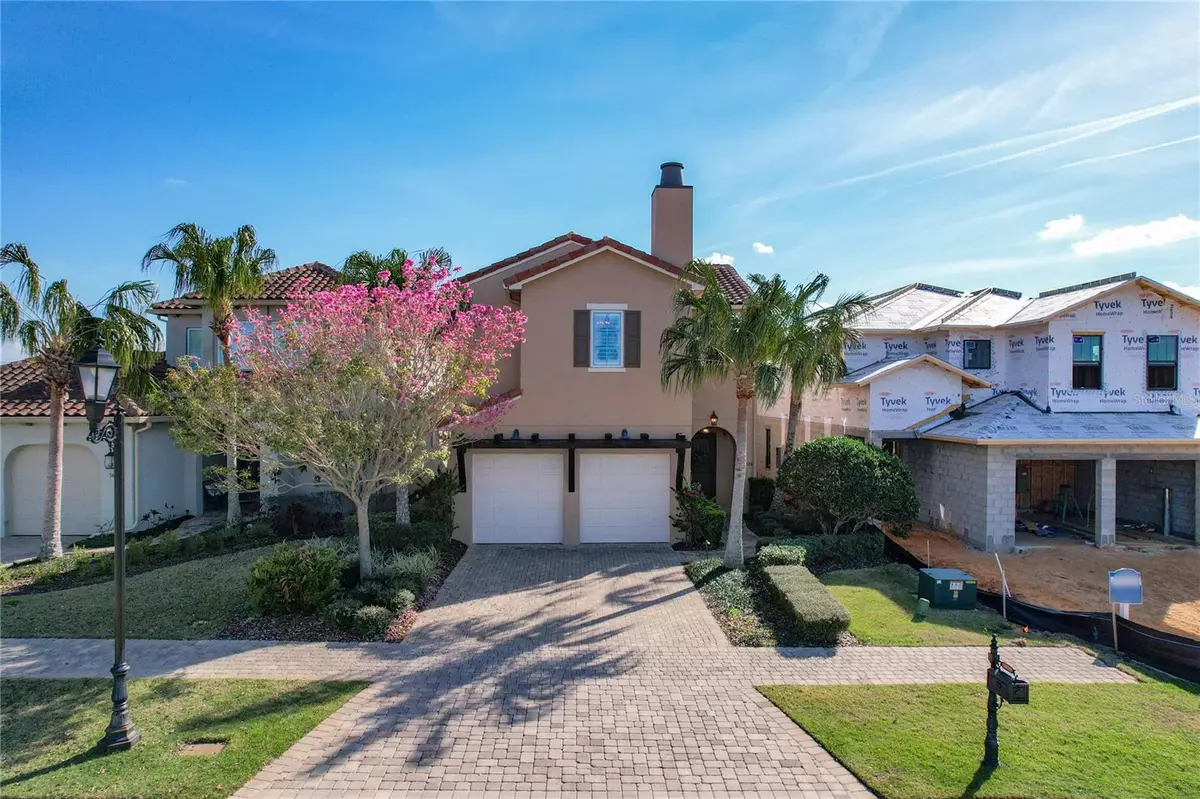3 Beds
4 Baths
2,674 SqFt
3 Beds
4 Baths
2,674 SqFt
Key Details
Property Type Single Family Home
Sub Type Single Family Residence
Listing Status Active
Purchase Type For Sale
Square Footage 2,674 sqft
Price per Sqft $467
Subdivision Bella Collina West Sub
MLS Listing ID O6275553
Bedrooms 3
Full Baths 3
Half Baths 1
HOA Fees $1,110/qua
HOA Y/N Yes
Originating Board Stellar MLS
Year Built 2017
Annual Tax Amount $9,037
Lot Size 5,662 Sqft
Acres 0.13
Property Description
Live steps away from Bella Collina's world-class amenities, including the clubhouse, championship golf course, pickleball courts, resort-style pool, and fitness center.
This exquisite former model home offers 3 bedrooms, 3 bathrooms, and an open floor plan designed for easy, luxurious living. Plantation shutters throughout add elegance, while the kitchen's granite breakfast bar and dining area overlook a cozy living space. A versatile nook off the kitchen serves as the perfect mudroom or compact office.
Step outside to the lanai with a large pool, fountain, and breathtaking views of the 10th tee box on the Sir Nick Faldo golf course. Both the lanai and upstairs balcony feature electronic screens, allowing year-round outdoor dining and entertaining.
Upstairs, the master suite is a true retreat with a massive walk-in closet and a private balcony overlooking serene Lake Sienna. Each bedroom includes a private ensuite, and the spacious upstairs laundry room offers additional cabinetry for extra storage.
This home is perfectly positioned for convenient access to Bella Collina's award-winning restaurants, spa, and social activities, making it the ultimate in resort-style living.
Don't miss your chance to call this exceptional property home!
Call me today to schedule your private tour.
Location
State FL
County Lake
Community Bella Collina West Sub
Zoning PUD
Interior
Interior Features Ceiling Fans(s), Eat-in Kitchen, High Ceilings, Kitchen/Family Room Combo, Open Floorplan, Solid Wood Cabinets, Stone Counters, Walk-In Closet(s), Window Treatments
Heating Central, Electric, Heat Pump
Cooling Central Air
Flooring Carpet, Tile
Furnishings Unfurnished
Fireplace false
Appliance Dryer, Microwave, Range, Refrigerator, Washer
Laundry Laundry Room, Upper Level
Exterior
Exterior Feature Irrigation System, Rain Gutters, Sliding Doors
Parking Features Driveway, Garage Door Opener
Garage Spaces 2.0
Pool Deck, Gunite, In Ground
Community Features Buyer Approval Required, Deed Restrictions, Fitness Center, Golf Carts OK, Golf, Playground, Tennis Courts
Utilities Available Cable Connected, Electricity Connected, Natural Gas Connected, Public, Sewer Connected, Street Lights, Water Connected
View Golf Course
Roof Type Tile
Porch Covered, Enclosed, Screened
Attached Garage true
Garage true
Private Pool Yes
Building
Lot Description In County, Near Golf Course
Entry Level Two
Foundation Slab
Lot Size Range 0 to less than 1/4
Sewer Public Sewer
Water Public
Structure Type Block,Stucco,Wood Frame
New Construction false
Schools
Elementary Schools Grassy Lake Elementary
Middle Schools East Ridge Middle
High Schools Lake Minneola High
Others
Pets Allowed Yes
HOA Fee Include Guard - 24 Hour,Cable TV,Trash
Senior Community No
Ownership Fee Simple
Monthly Total Fees $898
Acceptable Financing Cash, Conventional, VA Loan
Membership Fee Required Required
Listing Terms Cash, Conventional, VA Loan
Special Listing Condition None
Virtual Tour https://www.propertypanorama.com/instaview/stellar/O6275553

Find out why customers are choosing LPT Realty to meet their real estate needs







