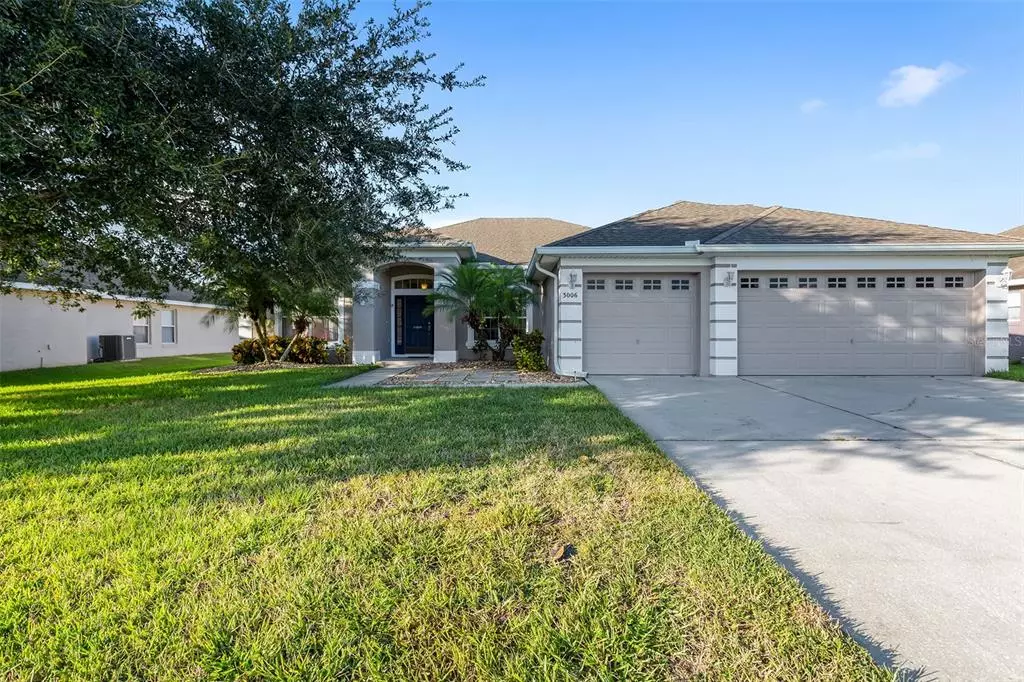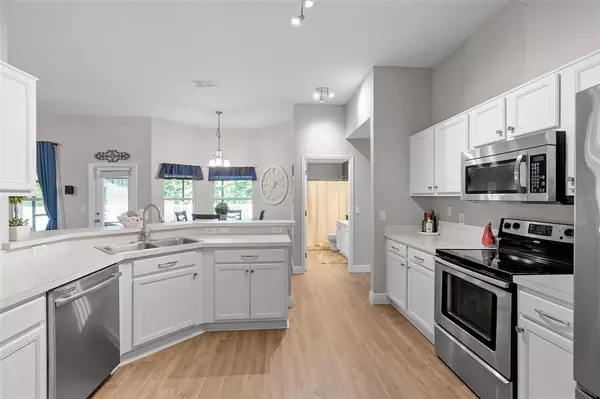$391,000
$390,000
0.3%For more information regarding the value of a property, please contact us for a free consultation.
4 Beds
3 Baths
2,284 SqFt
SOLD DATE : 11/29/2021
Key Details
Sold Price $391,000
Property Type Single Family Home
Sub Type Single Family Residence
Listing Status Sold
Purchase Type For Sale
Square Footage 2,284 sqft
Price per Sqft $171
Subdivision Keystone Pointe Ph 03
MLS Listing ID S5057906
Sold Date 11/29/21
Bedrooms 4
Full Baths 3
Construction Status Financing,Inspections
HOA Fees $54/qua
HOA Y/N Yes
Year Built 2005
Annual Tax Amount $4,549
Lot Size 10,018 Sqft
Acres 0.23
Property Description
Why the owners fell in love with their home… “We love the open space the great room has which makes it great to entertain our guests. Our favorite spot by far is the oversized lanai which is so peaceful with the conservation view. Most of our time is spent in the lanai. We love the neighborhood because it’s quiet, very well maintained and we enjoy the way the main road in Keystone Pointe is lined with ponds which makes our daily walks enjoyable!” You too can enjoy this lifestyle just like the current owners! If it’s a 4 bedroom 3 bathroom 3 car garage you’re looking for, then come view this gorgeous well-maintained home. Welcome to 3006 Sandstone Circle in the popular community of Keystone Pointe, nestled in St. Cloud, Florida! Step inside and you are sure to fall in love! As you enter, you are greeted with an open floor plan and gorgeous vinyl flooring through the main living space. Immediately to your left, the space is currently used as a play room but could be your formal living room or office space. The large great room offers tons of natural lighting and shares space with the dining room. The kitchen offers an abundance of cabinet space, stainless steel appliances and a pantry for storage. There is also a kitchen nook that overlooks the lanai. The owner’s suite is situated towards the rear of the home, has vinyl flooring and views of the backyard. The en-suite is spacious and features two closets, separate vanities, a garden tub, along with a separate walk-in shower. Enjoy Florida’s evenings outside on your screened-in lanai and fenced in yard backing to conservation. The lanai has plenty of space for family gatherings, patio furniture and more! There is also a built-in playset in the backyard which will convey with the property. When you live in St. Cloud, Florida you benefit from small town living. This gem is conveniently located close to Florida’s Turnpike, local shops and Downtown St. Cloud. Schedule your showing today!
Location
State FL
County Osceola
Community Keystone Pointe Ph 03
Zoning SR1B
Interior
Interior Features Ceiling Fans(s), High Ceilings, Kitchen/Family Room Combo, Open Floorplan, Thermostat, Walk-In Closet(s)
Heating Central
Cooling Central Air
Flooring Carpet, Vinyl
Fireplace false
Appliance Dishwasher, Dryer, Microwave, Range, Refrigerator, Washer
Laundry Inside, Laundry Room
Exterior
Exterior Feature Fence, Irrigation System, Rain Gutters, Sidewalk
Parking Features Driveway, Garage Door Opener
Garage Spaces 3.0
Utilities Available BB/HS Internet Available, Cable Available, Electricity Available, Public
View Trees/Woods
Roof Type Shingle
Porch Rear Porch, Screened
Attached Garage true
Garage true
Private Pool No
Building
Entry Level One
Foundation Slab
Lot Size Range 0 to less than 1/4
Sewer Public Sewer
Water Public
Structure Type Block
New Construction false
Construction Status Financing,Inspections
Schools
Elementary Schools Hickory Tree Elem
Middle Schools St. Cloud Middle (6-8)
High Schools St. Cloud High School
Others
Pets Allowed Yes
Senior Community No
Ownership Fee Simple
Monthly Total Fees $54
Acceptable Financing Cash, Conventional, FHA, VA Loan
Membership Fee Required Required
Listing Terms Cash, Conventional, FHA, VA Loan
Special Listing Condition None
Read Less Info
Want to know what your home might be worth? Contact us for a FREE valuation!

Our team is ready to help you sell your home for the highest possible price ASAP

© 2024 My Florida Regional MLS DBA Stellar MLS. All Rights Reserved.
Bought with FLAGSHIP REAL ESTATE GROUP, LL

Find out why customers are choosing LPT Realty to meet their real estate needs







