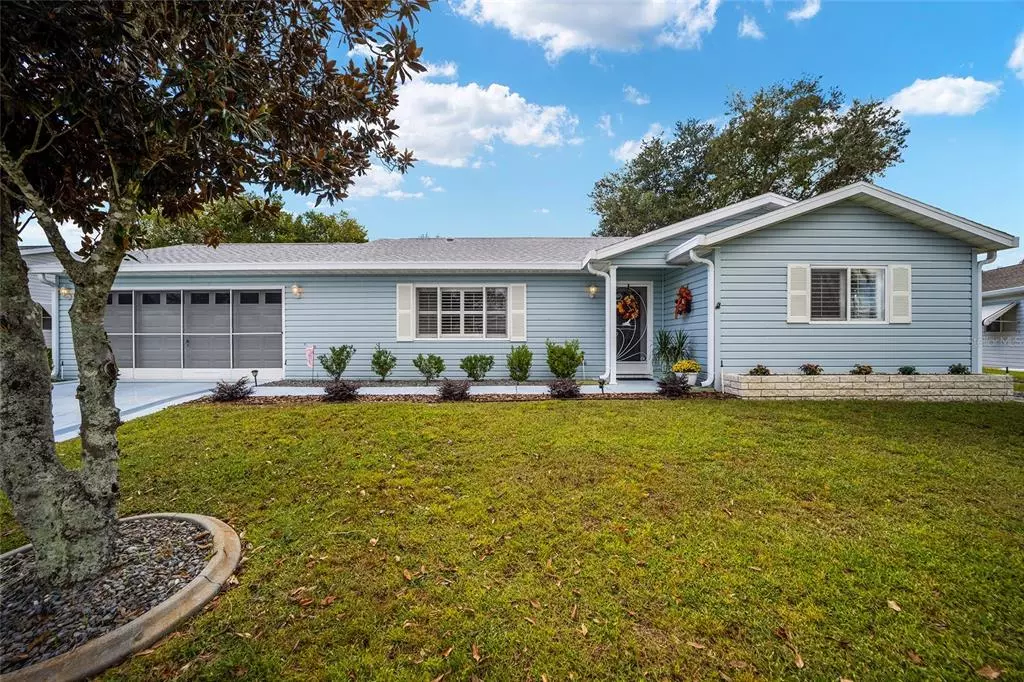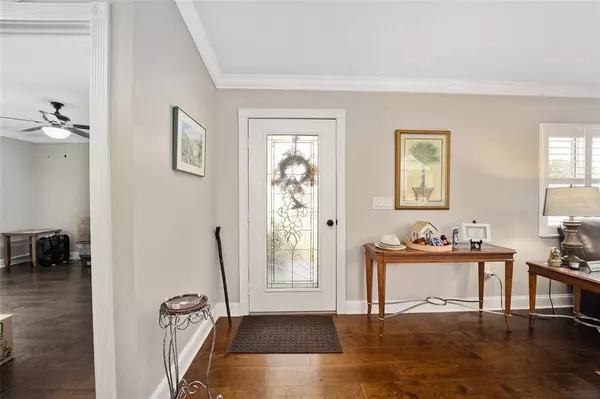$220,000
$254,900
13.7%For more information regarding the value of a property, please contact us for a free consultation.
2 Beds
2 Baths
1,390 SqFt
SOLD DATE : 12/02/2021
Key Details
Sold Price $220,000
Property Type Single Family Home
Sub Type Single Family Residence
Listing Status Sold
Purchase Type For Sale
Square Footage 1,390 sqft
Price per Sqft $158
Subdivision Spruce Creek South
MLS Listing ID OM628908
Sold Date 12/02/21
Bedrooms 2
Full Baths 2
Construction Status Appraisal
HOA Fees $145/mo
HOA Y/N Yes
Year Built 1994
Annual Tax Amount $1,587
Lot Size 9,583 Sqft
Acres 0.22
Lot Dimensions 92x105
Property Description
55+ Spruce Creek South is a Gated Golf Course Community just north of The Villages. This 2/2/2 Palm is exceptional in finishing touches! A professional carpenter lovingly opened the kitchen area, installed new cabinetry with soft close and roll out shelves. The countertops in kitchen and baths are all matching solid surface materials with built in sinks, dual in master. Appliances are stainless and better than average models. The floor in kitchen is tile, the rest of the home is engineered hardwood that can be refinished one time. Everything in this home feels like new, because it basically is! There is crown molding in every room, even the bathrooms. Beautiful plantation shutters also adorn all the windows in the house with vertical blinds in Florida room. The bathrooms have been titled in popular gray tones and tiled to perfection. Shiplap boards adorn the walls in the Florida room which is under heat and air with access to covered patio, also accessible from oversized garage large enough for a full size pick up or SUV. Even the garage floor has been recently updated with epoxy finish. This one has EVERYTHING you are looking for. Turnkey (furniture and housewares) minus Seller reserved items. Nothing to do but move in! ROOF 2015 HVAC 2015
Location
State FL
County Marion
Community Spruce Creek South
Zoning PUD
Rooms
Other Rooms Florida Room
Interior
Interior Features Ceiling Fans(s), Crown Molding, Eat-in Kitchen, Living Room/Dining Room Combo, Open Floorplan, Skylight(s), Solid Surface Counters, Vaulted Ceiling(s), Walk-In Closet(s), Window Treatments
Heating Central, Electric
Cooling Central Air
Flooring Hardwood, Tile
Furnishings Partially
Fireplace false
Appliance Dishwasher, Disposal, Dryer, Electric Water Heater, Microwave, Range, Refrigerator, Washer
Laundry In Garage
Exterior
Exterior Feature Irrigation System
Parking Features Oversized
Garage Spaces 2.0
Community Features Deed Restrictions, Fitness Center, Gated, Golf Carts OK, Golf, Park, Pool, Tennis Courts
Utilities Available Public
Amenities Available Basketball Court, Clubhouse, Fence Restrictions, Fitness Center, Gated, Golf Course, Park, Pickleball Court(s), Pool, Recreation Facilities, Sauna, Security, Shuffleboard Court, Spa/Hot Tub, Tennis Court(s), Trail(s)
Roof Type Shingle
Porch Covered, Enclosed
Attached Garage true
Garage true
Private Pool No
Building
Lot Description Cleared, Paved, Private
Story 1
Entry Level One
Foundation Slab
Lot Size Range 0 to less than 1/4
Sewer Public Sewer
Water Public
Architectural Style Ranch
Structure Type Vinyl Siding,Wood Frame
New Construction false
Construction Status Appraisal
Others
Pets Allowed Yes
HOA Fee Include Guard - 24 Hour,Common Area Taxes,Pool,Management,Pool,Private Road,Recreational Facilities,Security,Trash
Senior Community Yes
Ownership Fee Simple
Monthly Total Fees $145
Acceptable Financing Cash, Conventional, VA Loan
Membership Fee Required Required
Listing Terms Cash, Conventional, VA Loan
Num of Pet 4
Special Listing Condition None
Read Less Info
Want to know what your home might be worth? Contact us for a FREE valuation!

Our team is ready to help you sell your home for the highest possible price ASAP

© 2024 My Florida Regional MLS DBA Stellar MLS. All Rights Reserved.
Bought with BASSETT PREMIER REALTY INC

Find out why customers are choosing LPT Realty to meet their real estate needs







