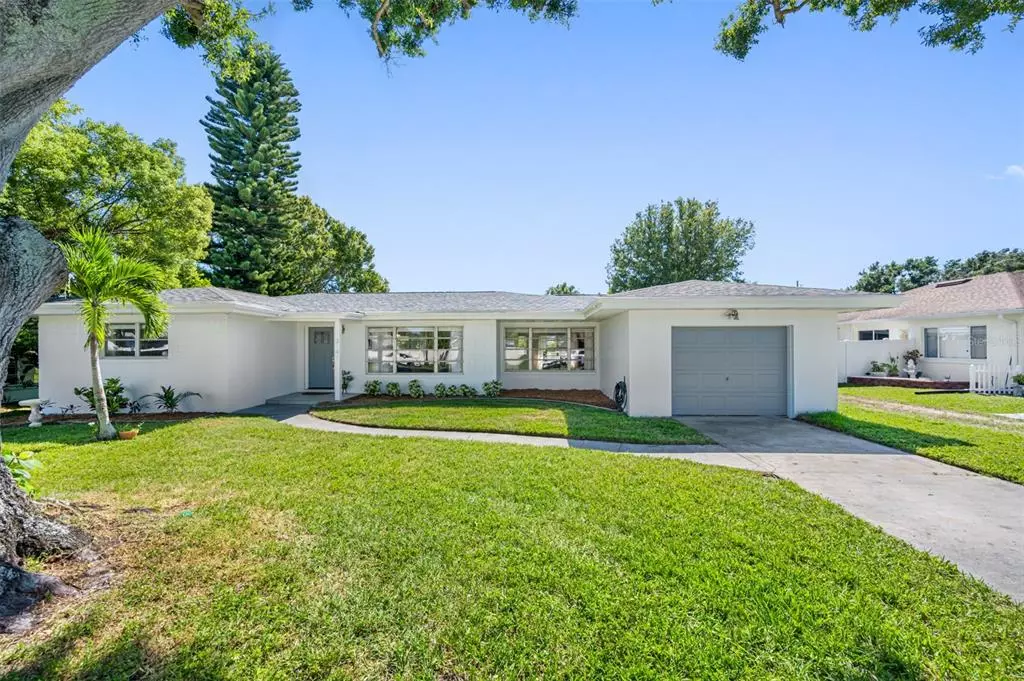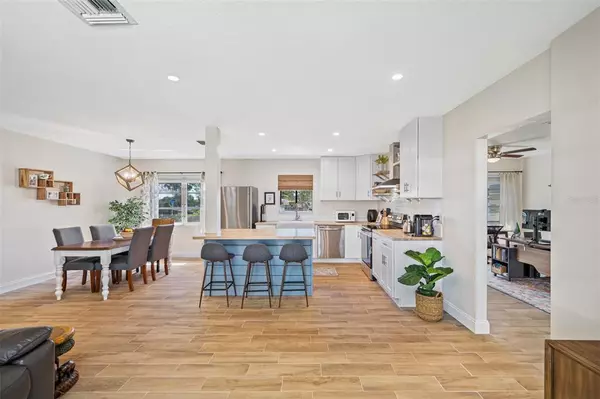$355,000
$339,500
4.6%For more information regarding the value of a property, please contact us for a free consultation.
2 Beds
2 Baths
1,288 SqFt
SOLD DATE : 11/23/2021
Key Details
Sold Price $355,000
Property Type Single Family Home
Sub Type Single Family Residence
Listing Status Sold
Purchase Type For Sale
Square Footage 1,288 sqft
Price per Sqft $275
Subdivision Crystal Heights Sub
MLS Listing ID U8140546
Sold Date 11/23/21
Bedrooms 2
Full Baths 2
Construction Status Appraisal,Financing
HOA Y/N No
Year Built 1956
Annual Tax Amount $3,312
Lot Size 10,018 Sqft
Acres 0.23
Lot Dimensions 74x132
Property Description
Fall in love with this HGTV dream home! The current owners touched almost every surface, taking what was once a dark and dreary ranch home and transformed it into a stunning work of art. As you open the front door you are greeted with a warm and welcoming open floor plan centered around a completely remodeled kitchen boasting a farmhouse sink and an island. All of the flooring is new with neutral wood tile covering the main portion of the home. There are two large bedrooms as well as an over-sized bonus room that could easily be used as a third bedroom or an incredibly spacious office. The large hall bathroom is pristine and brightly remodeled as well. A second bathroom is conveniently located near the bonus room. The current owners installed new lighting throughout and painted the entire interior and exterior of the home. The roof was installed in 2020, AC in 2018, hot water heater in 2017 and the entire home remodeled in 2020!! Not only is there and over-sized 1 car garage but also a 2 car carport accessible from the backside of the property. At almost a quarter of an acre there is plenty of room for a pool, a puppy and a yard party. Eight houses away from Tampa Bay, a short bike ride from Main Street Safety Harbor, 15 minutes to the airport and 20 minutes to Clearwater Beach make this the most desirable location in the Bay!!!
Location
State FL
County Pinellas
Community Crystal Heights Sub
Zoning R-3
Rooms
Other Rooms Bonus Room
Interior
Interior Features Kitchen/Family Room Combo, Living Room/Dining Room Combo, Open Floorplan, Thermostat
Heating Heat Pump
Cooling Central Air
Flooring Carpet, Tile
Fireplace false
Appliance Range, Refrigerator
Laundry In Garage
Exterior
Exterior Feature Lighting, Storage
Parking Features Alley Access, Covered, Off Street
Garage Spaces 1.0
Utilities Available Public
Roof Type Shingle
Porch Front Porch, Other
Attached Garage true
Garage true
Private Pool No
Building
Lot Description Oversized Lot, Unincorporated
Story 1
Entry Level One
Foundation Slab
Lot Size Range 0 to less than 1/4
Sewer Septic Tank
Water Public
Architectural Style Ranch
Structure Type Block
New Construction false
Construction Status Appraisal,Financing
Schools
Elementary Schools Safety Harbor Elementary-Pn
Middle Schools Safety Harbor Middle-Pn
High Schools Countryside High-Pn
Others
Pets Allowed Yes
Senior Community No
Ownership Fee Simple
Acceptable Financing Cash, Conventional, FHA, VA Loan
Listing Terms Cash, Conventional, FHA, VA Loan
Special Listing Condition None
Read Less Info
Want to know what your home might be worth? Contact us for a FREE valuation!

Our team is ready to help you sell your home for the highest possible price ASAP

© 2024 My Florida Regional MLS DBA Stellar MLS. All Rights Reserved.
Bought with LUXURY & BEACH REALTY INC

Find out why customers are choosing LPT Realty to meet their real estate needs







