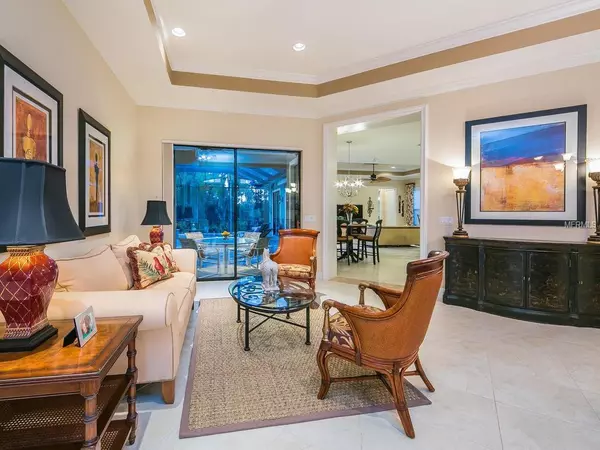$635,000
$659,900
3.8%For more information regarding the value of a property, please contact us for a free consultation.
3 Beds
3 Baths
2,665 SqFt
SOLD DATE : 04/15/2019
Key Details
Sold Price $635,000
Property Type Single Family Home
Sub Type Single Family Residence
Listing Status Sold
Purchase Type For Sale
Square Footage 2,665 sqft
Price per Sqft $238
Subdivision Lakewood Ranch Cc Village West
MLS Listing ID A4419097
Sold Date 04/15/19
Bedrooms 3
Full Baths 3
Construction Status Financing
HOA Fees $11/ann
HOA Y/N Yes
Year Built 2011
Annual Tax Amount $10,845
Lot Size 10,454 Sqft
Acres 0.24
Property Description
This stunning three-bedroom home is situated in the highly sought-after Silverwood neighborhood in The Country Club of Lakewood Ranch. Upon entering through the beautiful glass door, you will be captivated by the serene preserve view. Experience a spacious design with sliders opening to the incredible outdoor living area. Architectural details will astound with extensive crown molding, tray ceilings, custom light fixtures and designer touches throughout. The spectacular kitchen with top-of-the-line appliances, instant hot water dispenser, granite countertops, prep island, under cabinet lighting and breakfast bar. The master retreat features wood floors, custom closet systems, tray ceiling with designer ceiling fan and a luxurious master bath one will not forget. Other features include a separate den with exquisite wood flooring and double glass doors, two great guest suites with private halls for the perfect oasis and gorgeous custom window treatments. The spacious outdoor living space offers the ultimate area for entertaining with oversized pool, complete outdoor kitchen with gas grill, refrigerator and granite counter, outdoor lighting and paver deck. With a place where luxury is the backdrop for an extraordinary way of life, this enchanting residence is one that truly stands out from the rest.
Location
State FL
County Manatee
Community Lakewood Ranch Cc Village West
Zoning PDMU
Interior
Interior Features Built-in Features, Ceiling Fans(s), Crown Molding, Eat-in Kitchen, Walk-In Closet(s)
Heating Central
Cooling Central Air
Flooring Carpet, Hardwood, Tile
Fireplace false
Appliance Built-In Oven, Cooktop, Dishwasher, Disposal, Dryer, Microwave, Range Hood, Refrigerator, Tankless Water Heater, Washer
Exterior
Exterior Feature Outdoor Kitchen, Sprinkler Metered
Garage Spaces 3.0
Pool Salt Water
Community Features Deed Restrictions, Gated, Golf
Utilities Available Cable Connected, Electricity Connected, Natural Gas Connected, Sewer Connected, Sprinkler Recycled, Underground Utilities
Amenities Available Clubhouse, Gated, Golf Course
View Trees/Woods
Roof Type Tile
Attached Garage true
Garage true
Private Pool Yes
Building
Foundation Slab
Lot Size Range Up to 10,889 Sq. Ft.
Builder Name Neal
Sewer Public Sewer
Water Public
Structure Type Block,Stucco
New Construction false
Construction Status Financing
Schools
Elementary Schools Robert E Willis Elementary
Middle Schools Nolan Middle
High Schools Lakewood Ranch High
Others
Pets Allowed Yes
Senior Community No
Pet Size Extra Large (101+ Lbs.)
Ownership Fee Simple
Monthly Total Fees $199
Acceptable Financing Cash, Conventional
Membership Fee Required Required
Listing Terms Cash, Conventional
Num of Pet 2
Special Listing Condition None
Read Less Info
Want to know what your home might be worth? Contact us for a FREE valuation!

Our team is ready to help you sell your home for the highest possible price ASAP

© 2024 My Florida Regional MLS DBA Stellar MLS. All Rights Reserved.
Bought with MICHAEL SAUNDERS & COMPANY

Find out why customers are choosing LPT Realty to meet their real estate needs







