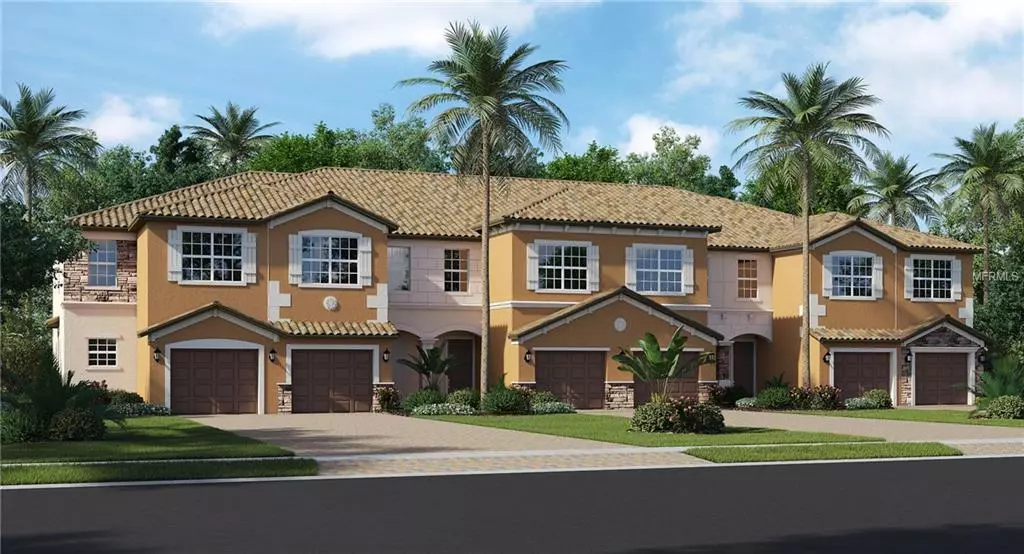$217,998
$223,998
2.7%For more information regarding the value of a property, please contact us for a free consultation.
3 Beds
3 Baths
1,879 SqFt
SOLD DATE : 05/28/2019
Key Details
Sold Price $217,998
Property Type Townhouse
Sub Type Townhouse
Listing Status Sold
Purchase Type For Sale
Square Footage 1,879 sqft
Price per Sqft $116
Subdivision Gran Paradiso, Twnhms 1A
MLS Listing ID T3145433
Sold Date 05/28/19
Bedrooms 3
Full Baths 2
Half Baths 1
Construction Status No Contingency
HOA Fees $293/qua
HOA Y/N Yes
Year Built 2019
Annual Tax Amount $1,524
Lot Size 3,484 Sqft
Acres 0.08
Property Description
Under construction. The Berkly floor plan features living space ideally arranged in two stories. The upstairs is where the three bedrooms reside with a convenient split plan with master bath and guest bath. The downstairs features an expansive family room and dinette off the kitchen for multitudes of relaxation options. A downstairs half bath keeps guests from having to go upstairs and is the perfect primping spot before heading out. A large lanai is ideal for spending a lazy day reading or kicking back with a nice cool drink after a long day. The one-car garage keeps your auto safe from the elements rain or shine. Gran Paradiso is a full-lifestyle community, featuring a Tuscan-inspired Clubhouse with billiards room, sauna, community pool & spa with poolside cabanas, tennis courts, card rooms, library, and so much more! Close to area beaches and attractions in downtown Venice, Punta Gorda, and Sarasota. Photography, renderings, and virtual tour are for display purposes only – the model home furniture, accessories, wall-coverings, landscaping, and options are not included in the price of the home. For included features and any questions, please schedule your showing TODAY!
Location
State FL
County Sarasota
Community Gran Paradiso, Twnhms 1A
Zoning V
Rooms
Other Rooms Family Room, Inside Utility
Interior
Interior Features Solid Surface Counters, Stone Counters, Thermostat, Walk-In Closet(s)
Heating Central
Cooling Central Air
Flooring Carpet, Tile
Furnishings Unfurnished
Fireplace false
Appliance Dishwasher, Disposal, Dryer, Exhaust Fan, Microwave, Range, Refrigerator, Washer
Laundry Inside, Laundry Closet, Upper Level
Exterior
Exterior Feature Hurricane Shutters, Irrigation System, Sliding Doors
Parking Features Driveway, Garage Door Opener
Garage Spaces 1.0
Community Features Deed Restrictions, Fitness Center, Gated, Irrigation-Reclaimed Water, Park, Pool, Tennis Courts
Utilities Available BB/HS Internet Available, Cable Available, Electricity Connected, Phone Available, Public, Sewer Connected, Sprinkler Recycled, Street Lights, Underground Utilities
Amenities Available Cable TV, Clubhouse, Fence Restrictions, Fitness Center, Gated, Park, Pool, Sauna, Spa/Hot Tub, Tennis Court(s)
View Y/N 1
View Trees/Woods, Water
Roof Type Tile
Porch Covered, Porch, Rear Porch, Screened
Attached Garage true
Garage true
Private Pool No
Building
Lot Description In County, Paved, Private
Story 2
Entry Level Two
Foundation Slab
Lot Size Range Up to 10,889 Sq. Ft.
Builder Name Lennar
Sewer Public Sewer
Water Public
Structure Type Block,Stucco
New Construction true
Construction Status No Contingency
Others
Pets Allowed Number Limit
HOA Fee Include Cable TV,Escrow Reserves Fund,Maintenance Grounds,Management,Private Road,Recreational Facilities
Senior Community No
Ownership Fee Simple
Monthly Total Fees $293
Acceptable Financing Cash, Conventional, FHA
Membership Fee Required Required
Listing Terms Cash, Conventional, FHA
Num of Pet 2
Special Listing Condition None
Read Less Info
Want to know what your home might be worth? Contact us for a FREE valuation!

Our team is ready to help you sell your home for the highest possible price ASAP

© 2024 My Florida Regional MLS DBA Stellar MLS. All Rights Reserved.
Bought with CROSS BORDER REALTY LLC

Find out why customers are choosing LPT Realty to meet their real estate needs







