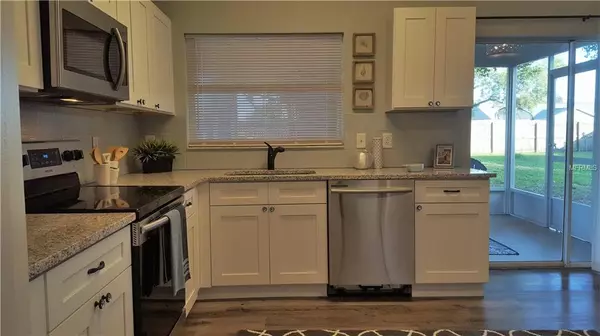$236,000
$233,900
0.9%For more information regarding the value of a property, please contact us for a free consultation.
3 Beds
2 Baths
1,250 SqFt
SOLD DATE : 04/18/2019
Key Details
Sold Price $236,000
Property Type Single Family Home
Sub Type Single Family Residence
Listing Status Sold
Purchase Type For Sale
Square Footage 1,250 sqft
Price per Sqft $188
Subdivision Fresh Meadows Sub Ph Ii
MLS Listing ID A4424058
Sold Date 04/18/19
Bedrooms 3
Full Baths 2
Construction Status Appraisal,Financing,Inspections
HOA Fees $45/qua
HOA Y/N Yes
Year Built 1994
Annual Tax Amount $1,860
Lot Size 8,276 Sqft
Acres 0.19
Property Description
Beautifully remodeled home top to bottom, inside and out ! New Roof, 14 Seer A/C w/ Heat Pump, New Garage Door Opener, New Water Heater, Solid Wood Cabinets with soft close in Kitchen and Bathrooms, Granite Tops, New Lighting, Plumbing, Hardware, Luxury Rigid Core Waterproof flooring thru-out, Samsung Stainless Steel Appliances, New Baseboards, Paint, New Vinyl Privacy fence, Re-Screened Lanais, the list goes on.....This house is within half mile to A+ Schools, Cul-de-sac location, community pool, park/playground, tennis courts/basketball court, and ponds with beautiful birds. Low HOA and No CDD fees. Located minutes away from I-75, US 41 & 301 for an easy commute North to St. Pete/Tampa or South to Bradenton/Sarasota/Lakewood Ranch areas. Nearby Shopping, Restaurants, Outlet Mall, Ice Skating Rink, Library and just 25 minutes from our gorgeous sandy beaches. Come Look, you can't beat CONDITION, in this AREA, at this PRICE ........won't last long!
Location
State FL
County Manatee
Community Fresh Meadows Sub Ph Ii
Zoning RSF3
Direction E
Rooms
Other Rooms Attic, Great Room, Inside Utility
Interior
Interior Features Ceiling Fans(s), High Ceilings, Kitchen/Family Room Combo, Open Floorplan, Solid Wood Cabinets, Stone Counters, Thermostat, Vaulted Ceiling(s), Walk-In Closet(s), Window Treatments
Heating Central, Heat Pump
Cooling Central Air
Flooring Carpet, Laminate, Tile
Fireplace false
Appliance Convection Oven, Dishwasher, Disposal, Electric Water Heater, Exhaust Fan, Freezer, Ice Maker, Microwave, Range, Refrigerator
Laundry Laundry Room
Exterior
Exterior Feature Fence, Rain Gutters, Sliding Doors
Parking Features Garage Door Opener
Garage Spaces 2.0
Community Features Deed Restrictions, Fishing, Golf Carts OK, Park, Playground, Pool, Sidewalks, Tennis Courts
Utilities Available Public
Amenities Available Park, Playground, Pool, Recreation Facilities, Tennis Court(s)
Roof Type Shingle
Porch Covered, Enclosed, Front Porch, Patio, Rear Porch, Screened
Attached Garage true
Garage true
Private Pool No
Building
Lot Description Oversized Lot, Paved
Entry Level One
Foundation Slab
Lot Size Range Up to 10,889 Sq. Ft.
Sewer Public Sewer
Water Public
Architectural Style Ranch
Structure Type Stucco
New Construction false
Construction Status Appraisal,Financing,Inspections
Schools
Elementary Schools Virgil Mills Elementary
Middle Schools Buffalo Creek Middle
High Schools Palmetto High
Others
Pets Allowed Yes
HOA Fee Include Common Area Taxes,Pool,Management,Pool,Recreational Facilities
Senior Community No
Ownership Fee Simple
Acceptable Financing Cash, Conventional, FHA, USDA Loan, VA Loan
Membership Fee Required Required
Listing Terms Cash, Conventional, FHA, USDA Loan, VA Loan
Special Listing Condition None
Read Less Info
Want to know what your home might be worth? Contact us for a FREE valuation!

Our team is ready to help you sell your home for the highest possible price ASAP

© 2024 My Florida Regional MLS DBA Stellar MLS. All Rights Reserved.
Bought with BRIGHT REALTY

Find out why customers are choosing LPT Realty to meet their real estate needs







