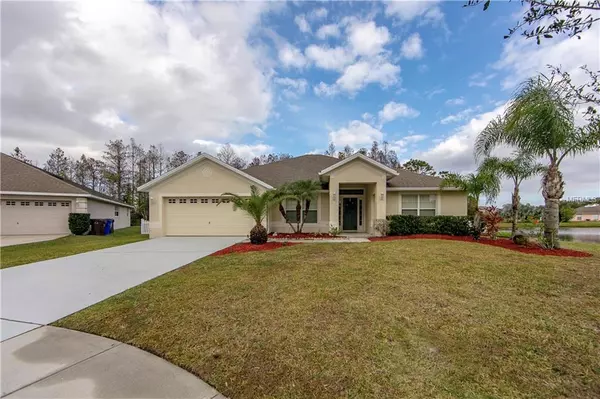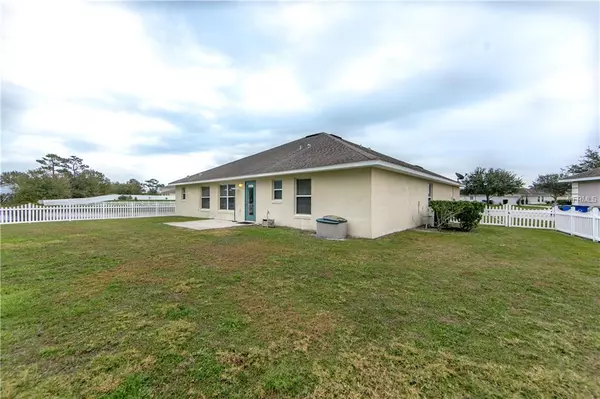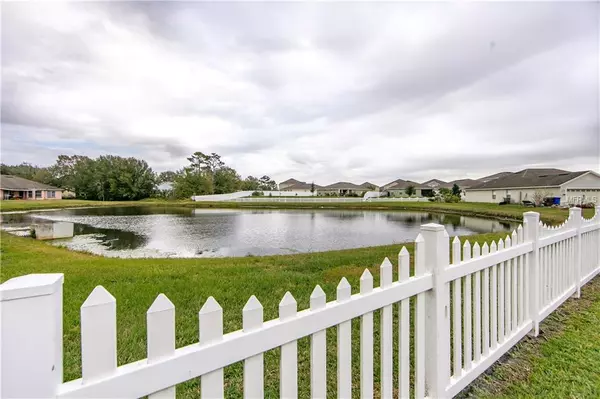$259,900
$259,900
For more information regarding the value of a property, please contact us for a free consultation.
4 Beds
3 Baths
2,495 SqFt
SOLD DATE : 03/31/2019
Key Details
Sold Price $259,900
Property Type Single Family Home
Sub Type Single Family Residence
Listing Status Sold
Purchase Type For Sale
Square Footage 2,495 sqft
Price per Sqft $104
Subdivision Keystone Pointe Ph 03
MLS Listing ID S5012569
Sold Date 03/31/19
Bedrooms 4
Full Baths 3
Construction Status Appraisal,Financing,Inspections
HOA Fees $53/qua
HOA Y/N Yes
Year Built 2006
Annual Tax Amount $1,666
Lot Size 10,890 Sqft
Acres 0.25
Property Description
Amazing KEYSTONE POINTE, Saint Cloud single-story 4 bed/3 ba/2 car garage home. With nearly 2500 sq ft on +/-¼ acre, there is plenty of room and privacy for everyone! Enter into the foyer from the covered entry, with rooms on either side (dining room and a flexible space that could be an office). These multipurpose spaces are limited only by your imagination (yoga room, playroom, exercise room, video game zone, craft room). Neutral color scheme throughout. Fabulous Master suite with TWO master baths, each with its own closet! High ceilings. Kitchen w/breakfast bar opens to living room. End of the cul-de-sac privacy, over sized, fenced yard, which backs up to conservation, and a water view of the pond to the right of the home. What are you waiting for? Keystone Pointe is a convenient St. Cloud community, close to major roadways, schools, and shopping. Make an appointment to see this today. Most reasonably priced home in this popular community! If you sleep on it, you may not sleep in it!
Location
State FL
County Osceola
Community Keystone Pointe Ph 03
Zoning SR1B
Rooms
Other Rooms Attic
Interior
Interior Features Ceiling Fans(s), Eat-in Kitchen, Thermostat, Vaulted Ceiling(s), Walk-In Closet(s)
Heating Central
Cooling Central Air
Flooring Carpet, Linoleum
Furnishings Unfurnished
Fireplace false
Appliance Convection Oven, Dishwasher, Disposal, Range, Refrigerator
Laundry Laundry Room
Exterior
Exterior Feature Fence, Irrigation System, Sidewalk
Parking Features Garage Door Opener
Garage Spaces 2.0
Utilities Available Public
View Y/N 1
Water Access 1
Water Access Desc Pond
Roof Type Shingle
Porch Patio
Attached Garage true
Garage true
Private Pool No
Building
Lot Description City Limits, Sidewalk, Paved
Entry Level One
Foundation Slab
Lot Size Range Up to 10,889 Sq. Ft.
Sewer Public Sewer
Water Public
Architectural Style Contemporary
Structure Type Stucco
New Construction false
Construction Status Appraisal,Financing,Inspections
Schools
Elementary Schools St Cloud Elem
Middle Schools Neptune Middle (6-8)
High Schools Harmony High
Others
Pets Allowed Yes
Senior Community No
Ownership Fee Simple
Acceptable Financing Cash, Conventional, FHA, VA Loan
Membership Fee Required Required
Listing Terms Cash, Conventional, FHA, VA Loan
Special Listing Condition None
Read Less Info
Want to know what your home might be worth? Contact us for a FREE valuation!

Our team is ready to help you sell your home for the highest possible price ASAP

© 2024 My Florida Regional MLS DBA Stellar MLS. All Rights Reserved.
Bought with BETTER HOMES & GARDENS FINE LIVING

Find out why customers are choosing LPT Realty to meet their real estate needs







