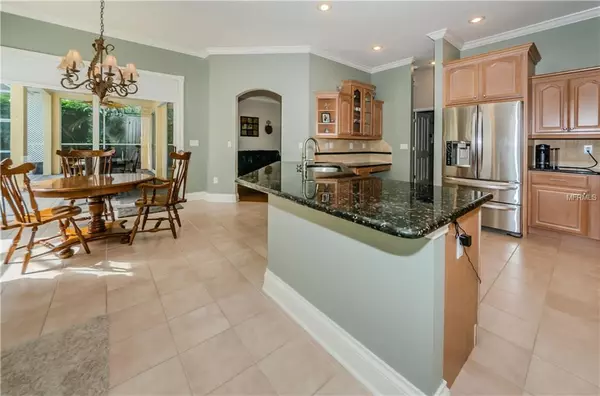$443,000
$449,900
1.5%For more information regarding the value of a property, please contact us for a free consultation.
4 Beds
3 Baths
2,554 SqFt
SOLD DATE : 05/30/2019
Key Details
Sold Price $443,000
Property Type Single Family Home
Sub Type Single Family Residence
Listing Status Sold
Purchase Type For Sale
Square Footage 2,554 sqft
Price per Sqft $173
Subdivision Highgate
MLS Listing ID U8038781
Sold Date 05/30/19
Bedrooms 4
Full Baths 3
Construction Status Appraisal,Financing,Inspections
HOA Fees $65
HOA Y/N Yes
Year Built 1995
Annual Tax Amount $6,293
Lot Size 10,454 Sqft
Acres 0.24
Property Description
Seller will consider all reasonable offers for this 4/3/3 corner lot home in desirable Lansbrook has been beautifully updated throughout with quality and style. As you enter the home you will greeted by gleaming hardwood floors and a view of the private lanai, pool and back yard. The kitchen is a delight for any chef with quartz counters, newer top of the line double convection ovens, fridge and breakfast bar and an eat in area all open to the family room. The 3 way split floor plan includes all upgraded bathrooms boasting quartz counter-tops and double sinks and soaking tub in the master bath. The master suite also features 2 custom walk in closets. Crown molding and whole house water treatment are just a few more of the upgraded amenities of this home. The pavered lanai and pool area are totally private from your neighbors and is a great place to entertain or just relax and unwind. The community of Lansbrook has it's own private lakefront park with playground, boat ramps and picnic pavilion and another park with soccer field, basketball courts and playground. Great location and top rated schools make this home and community the total package for your family.
Location
State FL
County Pinellas
Community Highgate
Zoning RPD-5
Interior
Interior Features Ceiling Fans(s), Eat-in Kitchen, High Ceilings, Kitchen/Family Room Combo, Living Room/Dining Room Combo, Solid Surface Counters, Solid Wood Cabinets, Split Bedroom, Thermostat, Walk-In Closet(s), Window Treatments
Heating Central, Electric
Cooling Central Air
Flooring Carpet, Ceramic Tile, Wood
Fireplace false
Appliance Built-In Oven, Convection Oven, Cooktop, Dishwasher, Disposal, Dryer, Electric Water Heater, Microwave, Refrigerator, Washer, Water Filtration System
Laundry Inside, Laundry Room
Exterior
Exterior Feature Fence, Irrigation System, Rain Gutters, Sidewalk, Sliding Doors
Parking Features Driveway, Garage Door Opener
Garage Spaces 3.0
Pool Gunite, In Ground
Community Features Association Recreation - Owned, Buyer Approval Required, Boat Ramp, Deed Restrictions, Park, Playground, Sidewalks, Water Access
Utilities Available Cable Connected, Electricity Connected, Fire Hydrant, Sprinkler Meter, Street Lights
Amenities Available Fence Restrictions, Park, Playground, Private Boat Ramp
Roof Type Shingle
Porch Covered, Screened
Attached Garage true
Garage true
Private Pool Yes
Building
Lot Description Corner Lot
Entry Level One
Foundation Slab
Lot Size Range Up to 10,889 Sq. Ft.
Sewer Public Sewer
Water Public
Architectural Style Traditional
Structure Type Block,Stucco
New Construction false
Construction Status Appraisal,Financing,Inspections
Schools
Elementary Schools Brooker Creek Elementary-Pn
Middle Schools Tarpon Springs Middle-Pn
High Schools East Lake High-Pn
Others
Pets Allowed Yes
HOA Fee Include Management
Senior Community No
Ownership Fee Simple
Monthly Total Fees $130
Acceptable Financing Cash, Conventional, VA Loan
Membership Fee Required Required
Listing Terms Cash, Conventional, VA Loan
Special Listing Condition None
Read Less Info
Want to know what your home might be worth? Contact us for a FREE valuation!

Our team is ready to help you sell your home for the highest possible price ASAP

© 2024 My Florida Regional MLS DBA Stellar MLS. All Rights Reserved.
Bought with BHHS FLORIDA PROPERTIES GROUP

Find out why customers are choosing LPT Realty to meet their real estate needs







