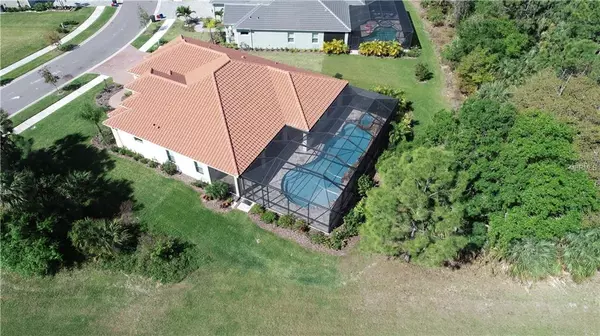$610,000
$699,000
12.7%For more information regarding the value of a property, please contact us for a free consultation.
3 Beds
3 Baths
2,700 SqFt
SOLD DATE : 09/30/2019
Key Details
Sold Price $610,000
Property Type Single Family Home
Sub Type Single Family Residence
Listing Status Sold
Purchase Type For Sale
Square Footage 2,700 sqft
Price per Sqft $225
Subdivision Grand Palm New 2013 (6645)
MLS Listing ID A4430609
Sold Date 09/30/19
Bedrooms 3
Full Baths 3
Construction Status Inspections
HOA Fees $154/qua
HOA Y/N Yes
Year Built 2017
Annual Tax Amount $6,312
Lot Size 10,454 Sqft
Acres 0.24
Property Description
The Captiva in Grand Palm is the perfect design for family living & Florida entertaining! The wide open floorpan features a Gourmet Island Kitchen with Walk-in Pantry open to a Large Great Room and Spacious Dining Area suitable for both casual and formal dining options. The Den/Office is private yet blended into the Great Room living area. The Bonus Room ("Club Room") offers an additional casual living area perfectly integrated into the flow of this design! This Captiva checks all the boxes on the Outdoor Living wish list as well! Large Covered Cabana -Lanai Areas open to a large, attractive Custom Pool that's perfect for swimming laps! A private Guest Suite, plus additional Guest Bedroom & Bath, a spacious 3 Car Garage and other Detailed Features helps this home blend the WOW factor with a Practical, Functional and Highly Efficient much sought after Design!
Location
State FL
County Sarasota
Community Grand Palm New 2013 (6645)
Interior
Interior Features Ceiling Fans(s), Crown Molding, Thermostat, Tray Ceiling(s), Walk-In Closet(s)
Heating Electric
Cooling Central Air
Flooring Laminate, Tile
Fireplace false
Appliance Cooktop, Dishwasher, Disposal, Dryer
Exterior
Exterior Feature Hurricane Shutters, Irrigation System, Lighting, Sidewalk, Sliding Doors
Parking Features Driveway, Garage Door Opener, On Street
Garage Spaces 3.0
Pool In Ground, Pool Alarm, Screen Enclosure, Tile
Utilities Available Cable Available, Cable Connected, Electricity Available, Electricity Connected
View Pool, Trees/Woods
Roof Type Concrete,Tile
Porch Covered, Porch
Attached Garage true
Garage true
Private Pool Yes
Building
Lot Description Level, Sidewalk, Paved
Story 1
Entry Level One
Foundation Slab
Lot Size Range Up to 10,889 Sq. Ft.
Sewer Public Sewer
Water None
Architectural Style Traditional
Structure Type Block,Stucco
New Construction false
Construction Status Inspections
Schools
Elementary Schools Taylor Ranch Elementary
Middle Schools Venice Area Middle
High Schools Venice Senior High
Others
Pets Allowed Yes
Senior Community No
Ownership Fee Simple
Monthly Total Fees $154
Acceptable Financing Cash, Conventional, FHA, VA Loan
Membership Fee Required Required
Listing Terms Cash, Conventional, FHA, VA Loan
Special Listing Condition None
Read Less Info
Want to know what your home might be worth? Contact us for a FREE valuation!

Our team is ready to help you sell your home for the highest possible price ASAP

© 2024 My Florida Regional MLS DBA Stellar MLS. All Rights Reserved.
Bought with COLDWELL BANKER RESIDENTIAL RE

Find out why customers are choosing LPT Realty to meet their real estate needs







