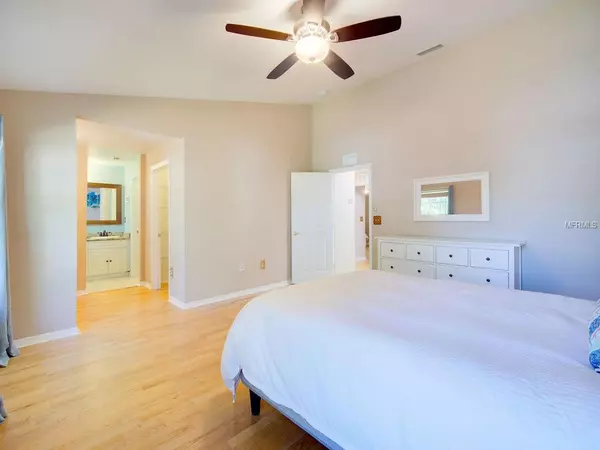$237,000
$240,000
1.3%For more information regarding the value of a property, please contact us for a free consultation.
3 Beds
3 Baths
1,596 SqFt
SOLD DATE : 04/26/2019
Key Details
Sold Price $237,000
Property Type Townhouse
Sub Type Townhouse
Listing Status Sold
Purchase Type For Sale
Square Footage 1,596 sqft
Price per Sqft $148
Subdivision Sunset Point Town Homes Condo
MLS Listing ID U8037866
Sold Date 04/26/19
Bedrooms 3
Full Baths 2
Half Baths 1
Construction Status Inspections
HOA Fees $350/mo
HOA Y/N Yes
Year Built 2005
Annual Tax Amount $1,019
Lot Size 0.580 Acres
Acres 0.58
Property Description
Welcome to this brilliantly designed two story town home with three bedrooms, two full bathrooms and powder room. Planning meals will be enjoyable in the inviting kitchen space with ample wooden cabinetry, granite counter tops and newer faucet, overlooking a comfortable sized main living and dining area. Upgrades include a new HVAC, replaced in 2018, automated wi-fi enabled thermostat connecting to a smart phone or computer and master bedroom remote control ceiling fan. In addition, you will find a whole house water softener, ceramic tile and wood flooring. An extensive 24’ x 24’ two car garage with laundry area is easily accessible from the interior of the home. Maintain an active lifestyle with a fantastic location on the Pinellas Trail and only one block from Edgewater Drive, providing the perfect back drop for your personal exercise routine including biking and walking. Additionally it is only eight minutes to downtown Clearwater and six minutes to downtown Dunedin, boasting frequent festivals, dining and night life. Enjoy a quiet afternoon at the community pool or choose beach side setting at only a few miles away. Maintenance free living and a Florida lifestyle can be yours in this perfectly located Sunset Point Townhome Community. Call now, don’t wait to see this one!
Location
State FL
County Pinellas
Community Sunset Point Town Homes Condo
Interior
Interior Features Ceiling Fans(s), Skylight(s), Solid Surface Counters, Solid Wood Cabinets, Thermostat, Walk-In Closet(s), Window Treatments
Heating Central, Electric
Cooling Central Air
Flooring Ceramic Tile, Wood
Fireplace false
Appliance Dishwasher, Dryer, Electric Water Heater, Range, Refrigerator, Washer
Exterior
Exterior Feature Rain Gutters, Sidewalk, Sliding Doors
Parking Features Driveway, Garage Door Opener
Garage Spaces 2.0
Community Features Buyer Approval Required, Deed Restrictions, Pool
Utilities Available BB/HS Internet Available, Cable Connected, Electricity Available, Public, Sewer Available, Street Lights, Water Available
Roof Type Shingle
Porch Deck, Patio, Porch
Attached Garage true
Garage true
Private Pool No
Building
Lot Description Sidewalk, Paved, Private
Entry Level Two
Foundation Slab
Lot Size Range Up to 10,889 Sq. Ft.
Sewer Public Sewer
Water Public
Structure Type Block,Stucco
New Construction false
Construction Status Inspections
Schools
Elementary Schools Sandy Lane Elementary-Pn
Middle Schools Dunedin Highland Middle-Pn
High Schools Dunedin High-Pn
Others
Pets Allowed Yes
HOA Fee Include Common Area Taxes,Pool,Escrow Reserves Fund,Insurance,Maintenance Structure,Maintenance,Management,Pool,Private Road,Sewer,Trash
Senior Community No
Ownership Fee Simple
Monthly Total Fees $350
Acceptable Financing Cash, Conventional
Membership Fee Required Required
Listing Terms Cash, Conventional
Special Listing Condition None
Read Less Info
Want to know what your home might be worth? Contact us for a FREE valuation!

Our team is ready to help you sell your home for the highest possible price ASAP

© 2024 My Florida Regional MLS DBA Stellar MLS. All Rights Reserved.
Bought with RE/MAX BAY TO BAY

Find out why customers are choosing LPT Realty to meet their real estate needs







