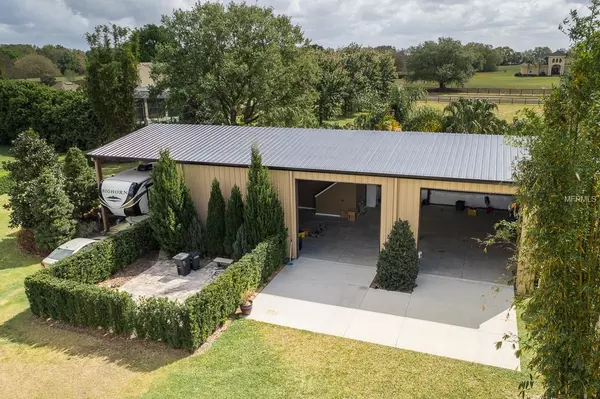$600,000
$619,000
3.1%For more information regarding the value of a property, please contact us for a free consultation.
4 Beds
4 Baths
3,914 SqFt
SOLD DATE : 05/17/2019
Key Details
Sold Price $600,000
Property Type Single Family Home
Sub Type Single Family Residence
Listing Status Sold
Purchase Type For Sale
Square Footage 3,914 sqft
Price per Sqft $153
Subdivision Southernaire Plantation Ph One Sub
MLS Listing ID V4906483
Sold Date 05/17/19
Bedrooms 4
Full Baths 3
Half Baths 1
Construction Status Inspections
HOA Fees $82/ann
HOA Y/N Yes
Year Built 2006
Annual Tax Amount $5,220
Lot Size 1.960 Acres
Acres 1.96
Lot Dimensions 407X218
Property Description
Sitting on nearly 2 fenced acres, this custom-built beautifully landscaped 4-bedroom 3.5 bath saltwater pool home and 3,200 square foot outbuilding with office will take your breath away! Located in the gated SouthernAire community and just minutes from Mt. Dora, Eustis, Lake Mary and the Wekiva Parkway, this gated country home has the perfect location. The open kitchen boasts an abundance of natural lighting and volume ceilings, granite counters, GE Profile S/S appliances, warming oven, recessed lighting, 42” cabinets, butler’s pantry, and more storage than you can imagine! The downstairs master suite has private screened porch and pool access, a massive walk-in closet, and a gorgeous master bath with granite vanities and an oversized step-in shower. With dual-paned windows, 6” baseboards, rounded edges and crown moulding throughout, two fireplaces, tons of storage space, office, media suite with surround sound and covered RV/boat storage, the features of this home cannot all be listed in a brief description. Rear screened porch features pocket sliders that open to the home and includes a summer kitchen with stand-alone beverage center, sink, ice maker and chiseled-edge granite. The paver-lined gunite saltwater pool deck with newer variable speed pump and solar heating is the perfect place to enjoy life during the day or watch the bright stars at night. Owner offering a home warranty. All measurements are approximate and should be independently verified.
Location
State FL
County Lake
Community Southernaire Plantation Ph One Sub
Zoning A
Rooms
Other Rooms Bonus Room, Den/Library/Office, Formal Dining Room Separate, Formal Living Room Separate, Media Room
Interior
Interior Features Built-in Features, Ceiling Fans(s), Eat-in Kitchen, High Ceilings, Kitchen/Family Room Combo, Stone Counters, Tray Ceiling(s), Walk-In Closet(s), Window Treatments
Heating Central
Cooling Central Air
Flooring Carpet, Tile, Wood
Fireplaces Type Gas, Living Room, Master Bedroom, Non Wood Burning
Fireplace true
Appliance Bar Fridge, Built-In Oven, Cooktop, Dishwasher, Disposal, Dryer, Gas Water Heater, Ice Maker, Microwave, Range, Refrigerator, Washer, Wine Refrigerator
Laundry Inside, Laundry Room
Exterior
Exterior Feature Fence, Irrigation System, Lighting, Sliding Doors
Parking Features Garage Door Opener, Garage Faces Side
Garage Spaces 2.0
Pool Child Safety Fence, Gunite, Heated, In Ground, Lighting, Salt Water, Solar Heat
Community Features Deed Restrictions, Gated
Utilities Available Electricity Connected, Street Lights
View Pool
Roof Type Shingle
Porch Covered, Front Porch, Rear Porch, Screened, Wrap Around
Attached Garage true
Garage true
Private Pool Yes
Building
Lot Description Corner Lot, In County, Paved
Foundation Slab
Lot Size Range One + to Two Acres
Sewer Septic Tank
Water Well
Structure Type Block,Stucco
New Construction false
Construction Status Inspections
Others
Pets Allowed Yes
Senior Community No
Ownership Fee Simple
Monthly Total Fees $82
Acceptable Financing Cash, Conventional, FHA, VA Loan
Membership Fee Required Required
Listing Terms Cash, Conventional, FHA, VA Loan
Special Listing Condition None
Read Less Info
Want to know what your home might be worth? Contact us for a FREE valuation!

Our team is ready to help you sell your home for the highest possible price ASAP

© 2024 My Florida Regional MLS DBA Stellar MLS. All Rights Reserved.
Bought with KELLER WILLIAMS HERITAGE REALTY

Find out why customers are choosing LPT Realty to meet their real estate needs







