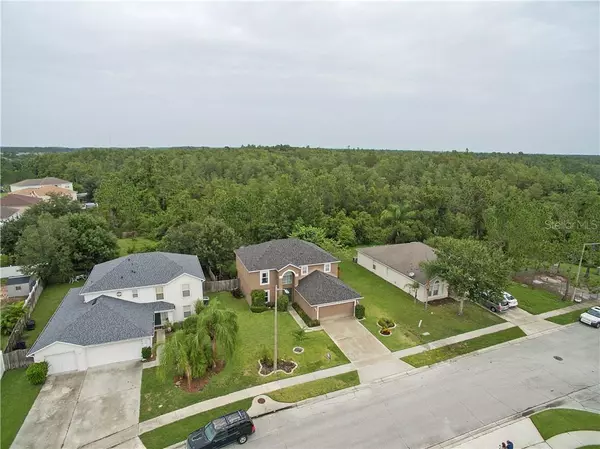$246,000
$250,000
1.6%For more information regarding the value of a property, please contact us for a free consultation.
4 Beds
3 Baths
2,222 SqFt
SOLD DATE : 08/16/2019
Key Details
Sold Price $246,000
Property Type Single Family Home
Sub Type Single Family Residence
Listing Status Sold
Purchase Type For Sale
Square Footage 2,222 sqft
Price per Sqft $110
Subdivision Southern Pines Unit 01
MLS Listing ID S5020664
Sold Date 08/16/19
Bedrooms 4
Full Baths 2
Half Baths 1
Construction Status Financing,Inspections
HOA Fees $35/ann
HOA Y/N Yes
Year Built 2005
Annual Tax Amount $1,251
Lot Size 7,840 Sqft
Acres 0.18
Lot Dimensions 63 X 127
Property Description
Absolutely Gorgeous Property, it’s a Dream Come True! This 4 bedroom, 2.5 bathroom, 2 car garage Pool home features a New Roof (2018), water softener, Preserve area in the back, entire first floor has Luxury Water Proof Laminate, master bathroom and hallway with texture laminated wood flooring, remodel kitchen with Granite Counter-Tops, Stainless Steel Appliances, a 4 feet deep 16 feet wide above ground pool, enjoy your 11X30 Screen Patio Porch, and Oh! The home include a Shed so you’ll have plenty space for storage. The Home is located on a very nice and tranquil community, perfect to relax or raising your kids. Definitely a Dream Come True. Easy access to FL Turnpike, US-192.
Location
State FL
County Osceola
Community Southern Pines Unit 01
Zoning SPUD
Rooms
Other Rooms Attic, Family Room, Formal Dining Room Separate, Formal Living Room Separate, Storage Rooms
Interior
Interior Features Walk-In Closet(s)
Heating Central, Electric
Cooling Central Air
Flooring Carpet, Concrete, Laminate, Linoleum, Tile
Fireplace false
Appliance Convection Oven, Dishwasher, Disposal, Dryer, Electric Water Heater, Microwave, Range, Refrigerator, Washer, Water Softener
Exterior
Exterior Feature Fence, Sliding Doors
Garage Garage Door Opener
Garage Spaces 2.0
Pool Above Ground
Utilities Available Public
View Trees/Woods
Roof Type Shingle
Porch Rear Porch, Screened
Attached Garage true
Garage true
Private Pool Yes
Building
Story 2
Entry Level Two
Foundation Slab
Lot Size Range Up to 10,889 Sq. Ft.
Sewer Public Sewer
Water Public
Architectural Style Spanish/Mediterranean
Structure Type Block
New Construction false
Construction Status Financing,Inspections
Schools
Elementary Schools Michigan Avenue Elem (K 5)
Middle Schools St. Cloud Middle (6-8)
High Schools St. Cloud High School
Others
Pets Allowed Yes
Senior Community No
Ownership Fee Simple
Monthly Total Fees $35
Acceptable Financing Cash, Conventional, FHA, VA Loan
Membership Fee Required Required
Listing Terms Cash, Conventional, FHA, VA Loan
Special Listing Condition None
Read Less Info
Want to know what your home might be worth? Contact us for a FREE valuation!

Our team is ready to help you sell your home for the highest possible price ASAP

© 2024 My Florida Regional MLS DBA Stellar MLS. All Rights Reserved.
Bought with WATSON REALTY CORP

Find out why customers are choosing LPT Realty to meet their real estate needs







