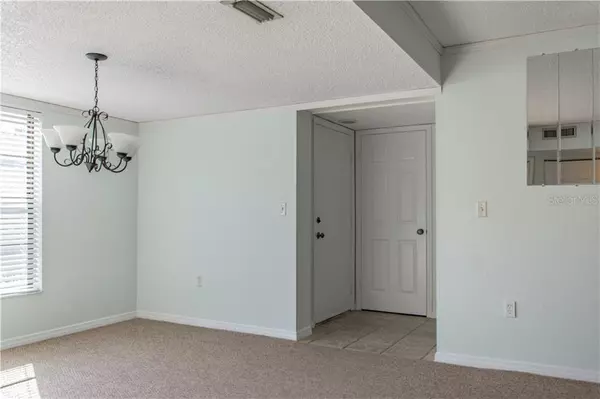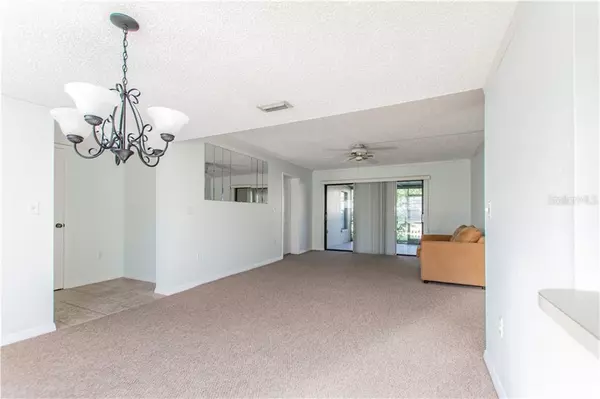$159,000
$159,900
0.6%For more information regarding the value of a property, please contact us for a free consultation.
2 Beds
2 Baths
1,210 SqFt
SOLD DATE : 11/20/2019
Key Details
Sold Price $159,000
Property Type Condo
Sub Type Condominium
Listing Status Sold
Purchase Type For Sale
Square Footage 1,210 sqft
Price per Sqft $131
Subdivision Bordeaux Village
MLS Listing ID U8060975
Sold Date 11/20/19
Bedrooms 2
Full Baths 2
Condo Fees $433
Construction Status Appraisal,Inspections
HOA Y/N No
Year Built 1981
Annual Tax Amount $2,823
Property Description
Enjoy maintenance free living in this 1,210 sq/ft 2 bedroom 2 bath condo in the Bordeaux Village of Feather Sound. The ground floor features a spacious living and dining combination that opens to the screened lanai. Enjoy calming views over the pond & tropical landscaping from the extended lanai, living room, and both bedrooms. The master suite provides a walk-in closet, master bath with dual vanities, a walk-in shower, separate tub with shower and linen closet. Split bedroom arrangement provides plenty of privacy. Sizable kitchen with stainless steel appliances and large pantry. The laundry closet with full size washer & dryer is conveniently located inside the unit. Covered carport, guest parking & plenty of storage with 2 outside storage areas.
New roof and exterior paint in 2017. Centrally located & easy access to I-275, Tampa & St. Pete/Clearwater airports, downtown Tampa, & Gulf beaches. Close to Carillon Town Center, Baycare Outpatient & Fitness Facility, Publix, Starbucks, Carillon Lake Park Nature Preserve & Boardwalk, Feather Sound Golf Club & Park. Easy commute to Downtown St. Petersburg, its cultural activities & promenade of restaurants.
This unit is perfect for someone who wants to put their own finishing touches on their home. Bring your imagination & designer skills to customize & make this one your own.
Location
State FL
County Pinellas
Community Bordeaux Village
Rooms
Other Rooms Inside Utility, Storage Rooms
Interior
Interior Features Ceiling Fans(s), Living Room/Dining Room Combo, Open Floorplan, Walk-In Closet(s)
Heating Central, Electric
Cooling Central Air
Flooring Carpet, Tile
Fireplace false
Appliance Dishwasher, Disposal, Dryer, Electric Water Heater, Microwave, Range, Range Hood, Refrigerator, Washer
Laundry Inside
Exterior
Exterior Feature Sidewalk, Sliding Doors, Storage
Community Features Buyer Approval Required, Deed Restrictions, No Truck/RV/Motorcycle Parking, Park, Playground, Sidewalks
Utilities Available BB/HS Internet Available, Cable Connected, Electricity Connected, Public, Street Lights, Underground Utilities
Waterfront Description Pond
View Y/N 1
View Water
Roof Type Shingle
Porch Patio, Screened
Garage false
Private Pool No
Building
Story 2
Entry Level Two
Foundation Slab
Sewer Public Sewer
Water Public
Structure Type Block,Concrete
New Construction false
Construction Status Appraisal,Inspections
Others
Pets Allowed Yes
HOA Fee Include Escrow Reserves Fund,Maintenance Structure,Maintenance Grounds,Private Road,Sewer,Trash,Water
Senior Community No
Pet Size Small (16-35 Lbs.)
Ownership Fee Simple
Monthly Total Fees $433
Acceptable Financing Cash, Conventional
Membership Fee Required Required
Listing Terms Cash, Conventional
Num of Pet 2
Special Listing Condition None
Read Less Info
Want to know what your home might be worth? Contact us for a FREE valuation!

Our team is ready to help you sell your home for the highest possible price ASAP

© 2024 My Florida Regional MLS DBA Stellar MLS. All Rights Reserved.
Bought with CHARLES RUTENBERG REALTY INC

Find out why customers are choosing LPT Realty to meet their real estate needs







