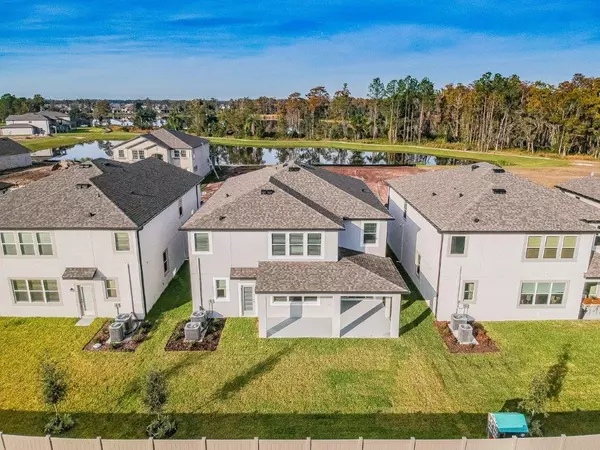$445,900
$445,900
For more information regarding the value of a property, please contact us for a free consultation.
5 Beds
4 Baths
3,761 SqFt
SOLD DATE : 03/18/2020
Key Details
Sold Price $445,900
Property Type Single Family Home
Sub Type Single Family Residence
Listing Status Sold
Purchase Type For Sale
Square Footage 3,761 sqft
Price per Sqft $118
Subdivision Morsani
MLS Listing ID T3205055
Sold Date 03/18/20
Bedrooms 5
Full Baths 4
Construction Status Inspections
HOA Fees $20/ann
HOA Y/N Yes
Year Built 2019
Annual Tax Amount $2,500
Lot Size 6,098 Sqft
Acres 0.14
Lot Dimensions 50x121
Property Description
Under Construction. Did you know that the name Sonoma comes from a wine-producing region in California? It is only fitting for this home to be named this because the Sonoma is like a fine wine: you will appreciate every bit of it! As you enter the home from the covered entry, you enter into the foyer with a flex room on the side. As you head further into the home you will find the beautiful elegant kitchen with granite countertops and a large island facing the family room. The kitchen also features a cafe area with sliding glass doors leading to the lanai. If the first floor wasn't enough, head up to the second floor where you will find the large bonus room that you can convert into a home theatre or even just a hangout room. On the side you will find two bedrooms, both with walk-in closets, separated by a full bathroom. On the opposite side you will find a larger bedroom. The master suite is as amazing as the rest of the home if not more. To enter you must first pass through the double doors, which is like entering paradise. Towards the back is where you will find the master bathroom, which also features double doors to enter as well as dual vanities, a large tub, a walk-in shower, and a huge walk-in closet. Now you know why this home is like a fine wine with this level of luxurious living. Call today to schedule a tour!
Location
State FL
County Pasco
Community Morsani
Zoning MPUD
Rooms
Other Rooms Attic, Bonus Room, Den/Library/Office, Inside Utility
Interior
Interior Features Eat-in Kitchen, In Wall Pest System, Kitchen/Family Room Combo, Open Floorplan, Solid Surface Counters, Thermostat, Tray Ceiling(s), Walk-In Closet(s)
Heating Central
Cooling Central Air
Flooring Carpet, Tile
Furnishings Unfurnished
Fireplace false
Appliance Built-In Oven, Cooktop, Dishwasher, Disposal, Microwave
Laundry Inside, Laundry Room
Exterior
Exterior Feature Hurricane Shutters, Irrigation System, Lighting, Sidewalk, Sliding Doors
Parking Features Covered, Driveway, Garage Door Opener
Garage Spaces 2.0
Community Features Deed Restrictions, Playground, Pool, Sidewalks, Tennis Courts
Utilities Available BB/HS Internet Available, Electricity Available, Fire Hydrant, Public, Street Lights, Underground Utilities
Amenities Available Fence Restrictions
View Water
Roof Type Shingle
Porch Covered, Rear Porch
Attached Garage true
Garage true
Private Pool No
Building
Lot Description Level, Sidewalk, Paved
Entry Level Two
Foundation Slab
Lot Size Range Up to 10,889 Sq. Ft.
Builder Name M/I Homes
Sewer Public Sewer
Water Public
Architectural Style Custom, Florida
Structure Type Block,Stucco,Wood Frame
New Construction true
Construction Status Inspections
Schools
Elementary Schools Oakstead Elementary-Po
Middle Schools Charles S. Rushe Middle-Po
High Schools Sunlake High School-Po
Others
Pets Allowed Yes
Senior Community No
Ownership Fee Simple
Monthly Total Fees $20
Acceptable Financing Cash, Conventional, VA Loan
Membership Fee Required Required
Listing Terms Cash, Conventional, VA Loan
Special Listing Condition None
Read Less Info
Want to know what your home might be worth? Contact us for a FREE valuation!

Our team is ready to help you sell your home for the highest possible price ASAP

© 2024 My Florida Regional MLS DBA Stellar MLS. All Rights Reserved.
Bought with CHARLES RUTENBERG REALTY ORLANDO

Find out why customers are choosing LPT Realty to meet their real estate needs







