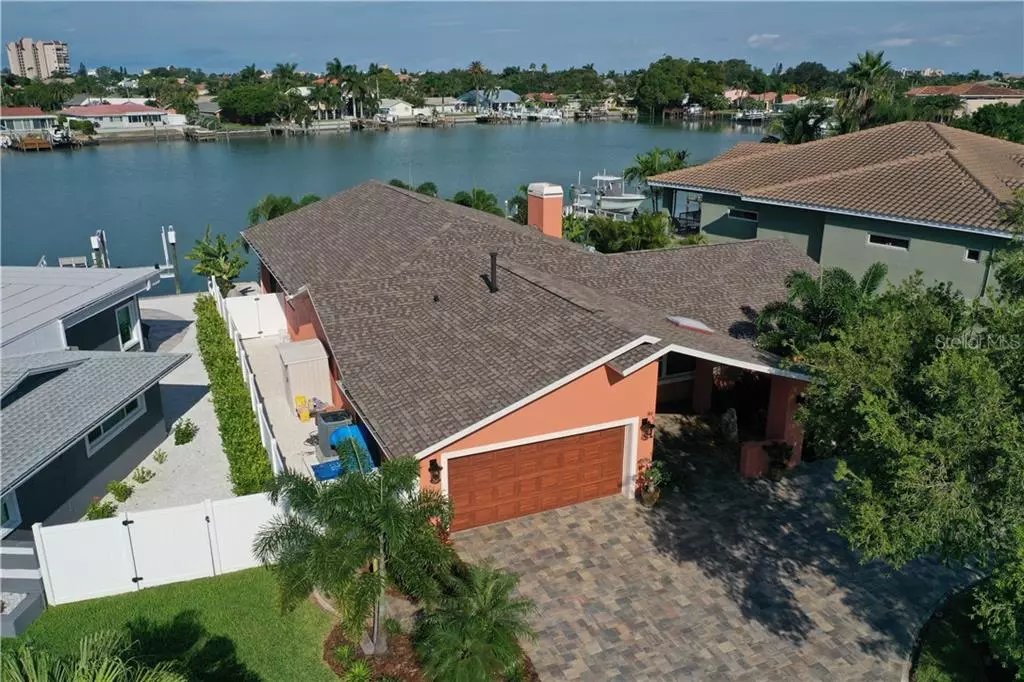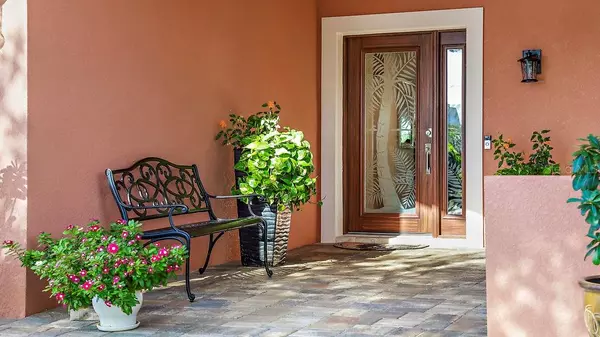$1,010,000
$1,050,000
3.8%For more information regarding the value of a property, please contact us for a free consultation.
4 Beds
2 Baths
2,466 SqFt
SOLD DATE : 02/14/2020
Key Details
Sold Price $1,010,000
Property Type Single Family Home
Sub Type Single Family Residence
Listing Status Sold
Purchase Type For Sale
Square Footage 2,466 sqft
Price per Sqft $409
Subdivision South Cswy Isle Yacht Club 4Th Add
MLS Listing ID U8061752
Sold Date 02/14/20
Bedrooms 4
Full Baths 2
Construction Status Financing,Inspections,Kick Out Clause
HOA Fees $2/ann
HOA Y/N Yes
Year Built 1967
Annual Tax Amount $10,851
Lot Size 9,147 Sqft
Acres 0.21
Property Description
Gorgeous new custom remodeled home on deep sunset waterfront with nice open water view. High end upgrades in every room. Gorgeous porcelain tile floors throughout the entire home. New roof with raised ceilings- joist over main room, master bedroom and lanai. Paver driveway including both sides of the home. Large laundry, double master walk-in closets and plenty of storage. Beautiful custom kitchen with granite, wood cabinets, soft close doors and drawer pullouts. Gorgeous updated custom bathrooms with wood cabinetry and quartz and custom mirrors to match the cabinets. New hurricane impact windows and sliders. 18 ft slider in family room and 8 ft slider in guest bedroom on the water to the pool. Guest bathroom also serves as a pool bath. Beautiful Hurricane impact French doors off of the master bedroom to the covered waterfront lanai. Designer window treatments on sliders and windows. New electrical panel on house and dock. All new wiring in the home. New HVAC system along with all new ductwork. New saltwater pebble tec pool. Beautiful new dock with boat lift. New seawall. Outdoor covered entertainment area. Beautiful landscaping with led lighting. This home is the last home you will want to see. Owner's need to be near out of state family which creates your lucky opportunity. Come see before you miss out!
Location
State FL
County Pinellas
Community South Cswy Isle Yacht Club 4Th Add
Zoning SFR
Direction S
Rooms
Other Rooms Inside Utility
Interior
Interior Features Cathedral Ceiling(s), Ceiling Fans(s), Crown Molding, Eat-in Kitchen, High Ceilings, Open Floorplan, Skylight(s), Solid Surface Counters, Split Bedroom, Stone Counters, Thermostat, Walk-In Closet(s), Window Treatments
Heating Exhaust Fan, Natural Gas
Cooling Central Air
Flooring Tile
Fireplaces Type Living Room, Wood Burning
Furnishings Unfurnished
Fireplace true
Appliance Convection Oven, Dishwasher, Disposal, Exhaust Fan, Freezer, Gas Water Heater, Ice Maker, Microwave, Range, Refrigerator
Laundry Inside, Laundry Room
Exterior
Exterior Feature Fence, French Doors, Gray Water System, Irrigation System, Lighting, Rain Gutters, Sliding Doors, Storage
Parking Features Circular Driveway, Garage Door Opener
Garage Spaces 2.0
Pool Auto Cleaner, In Ground, Lighting, Pool Sweep, Salt Water
Utilities Available Cable Available, Cable Connected, Electricity Connected, Natural Gas Connected, Public, Sewer Connected, Sprinkler Recycled, Street Lights, Underground Utilities
Waterfront Description Canal - Saltwater
View Y/N 1
Water Access 1
Water Access Desc Bay/Harbor,Canal - Saltwater,Gulf/Ocean,Gulf/Ocean to Bay,Intracoastal Waterway
View Pool, Water
Roof Type Shingle
Porch Covered, Front Porch, Patio, Rear Porch
Attached Garage true
Garage true
Private Pool Yes
Building
Lot Description Flood Insurance Required, City Limits, Street Dead-End, Paved
Entry Level One
Foundation Slab
Lot Size Range Up to 10,889 Sq. Ft.
Sewer Public Sewer
Water Public
Architectural Style Ranch
Structure Type Block,Stucco
New Construction true
Construction Status Financing,Inspections,Kick Out Clause
Schools
Elementary Schools Azalea Elementary-Pn
Middle Schools Azalea Middle-Pn
High Schools Boca Ciega High-Pn
Others
Pets Allowed Yes
Senior Community No
Ownership Fee Simple
Monthly Total Fees $2
Membership Fee Required Optional
Special Listing Condition None
Read Less Info
Want to know what your home might be worth? Contact us for a FREE valuation!

Our team is ready to help you sell your home for the highest possible price ASAP

© 2024 My Florida Regional MLS DBA Stellar MLS. All Rights Reserved.
Bought with ACCESS PARADISE REALTY

Find out why customers are choosing LPT Realty to meet their real estate needs







